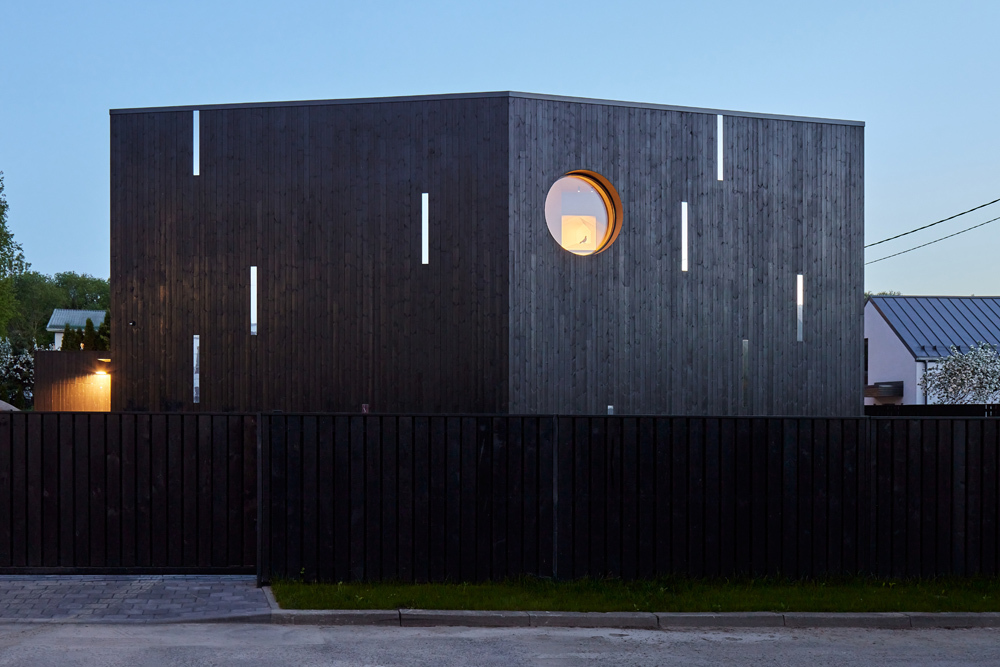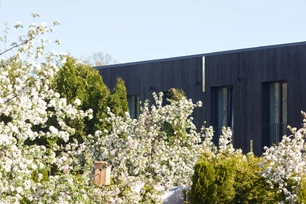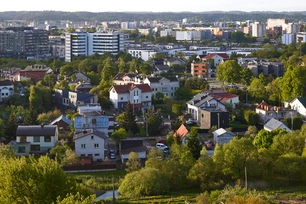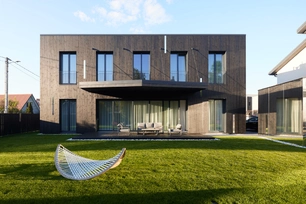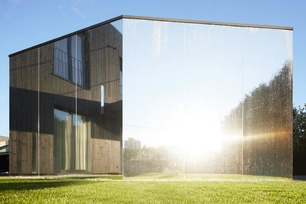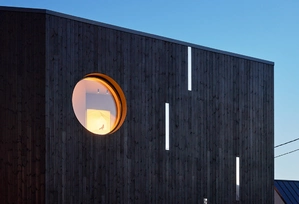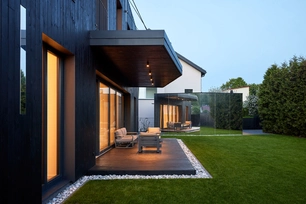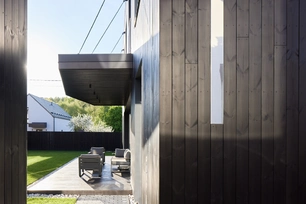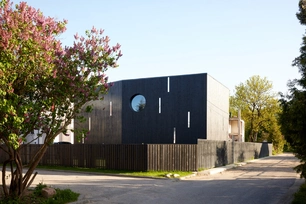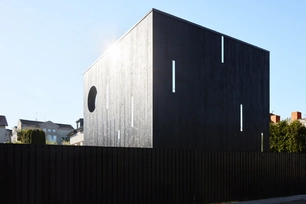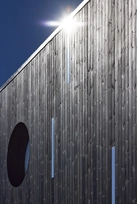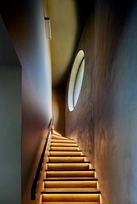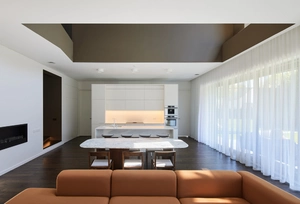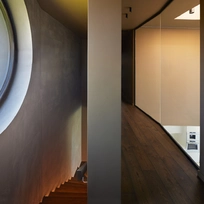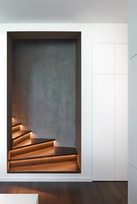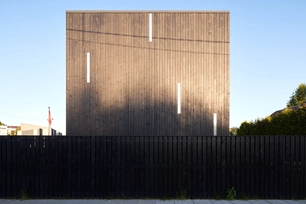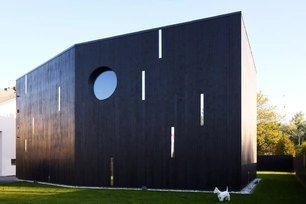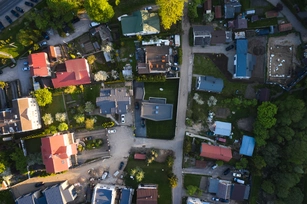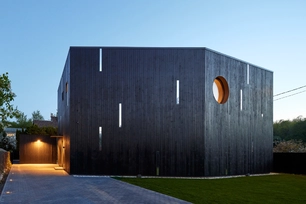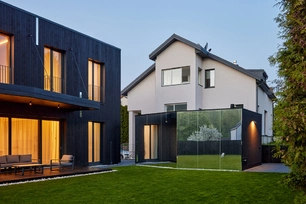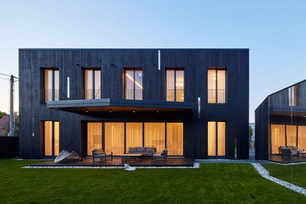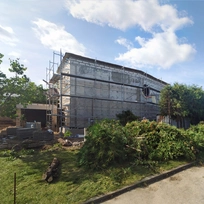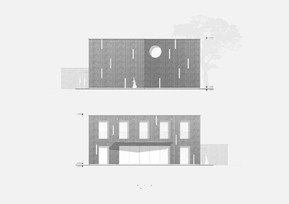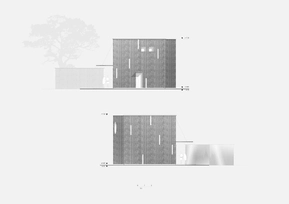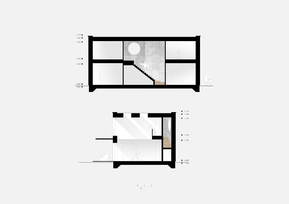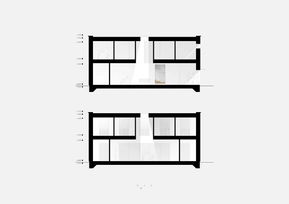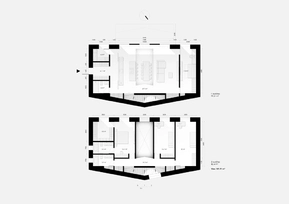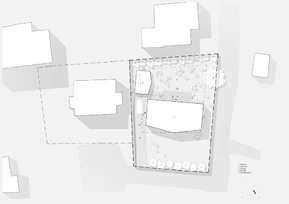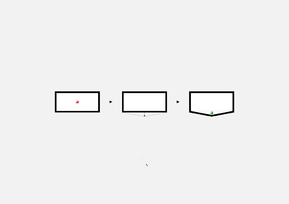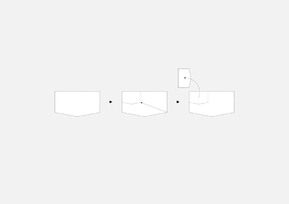DESIGN TEAM
Tomas Umbrasas, Aidas Barzda, Tautvydas Vileikis
SIZE
181.91 sq.m.
PROJECT NAME
Birdhouse
TYPE
Residential architecture
LOCATION
Baltupiai, Vilnius, Lithuania
STATUS
Completed
COLLABORATORS
Structural engineering - Ekspa Pro, UAB
Engineering - Projektų srautas, UAB
Window systems – UAB, Sumeda
Wooden façade systems - BROLIS TIMBER, UAB
The house with the round window is in a dense block of private houses in Vilnius. 182 square meters, two-story house with a small garage volume, which is an identical shape scaled to the appropriate size to fit one car.
The key wish from the clients was to have a big common space not divided by stairs in any way. So we chose to move the stairs out of the main perimeter of the house. This idea creates an interesting shape that looks different as you walk around the house. The north part of the house with the stairs has just one round window. It reminds us of a newly built birdhouse that waits for its dwellers.
Mirrored details across the house were an illusion to reflect the always changing surroundings, but not a lot, just a little bit. New houses, new people, sun, day, and night, just a glimpse of the surroundings that are reflected in the rainy look of mirrored details.
In the dark thermo wood façade mirrored details create a little bit of color that changes and makes it different with a small chat or dialog with the surroundings.
The garage volume created a private separation from the neighboring plot, but at the same time it was not attractive to have a volume in a private yard. So we mirrored it and, through illusion, extended the yard into the parallel world. It worked, it looks nice, and the clients love it.
The interior structure is divided into floors. The first floor has a living area, a guest bathroom, a utility room, and a guest - work room. The second floor has three bedrooms and two bathrooms, with a void to the first floor.
The south facade has a rhythmical window pattern so that the monolitic and laconic shape of a birdhouse can remain as strong as possible. A hanging terrace roof that corresponds to the overall composition of shapes makes an outdoor family space more inviting even when it rains.
The laconic shape of the newly built house is well visible in a very colorful surrounding, easy to identify as a contemporary structure, and creates a new path of new architecture in an older block of private houses.
Nuotraukos: Norbert Tukaj
© 2025 visos teisės saugomos
Norėdami išsaugoti, prisijunkite.
Siekdami užtikrinti geriausią Jūsų naršymo patirtį, šiame portale naudojame slapukus.
Daugiau informacijos ir pasirinkimo galimybių rasite paspaudus mygtuką „Nustatymai“.
Jei ateityje norėsite pakeisti šį leidimą, tą galėsite bet kada galėsite padaryti paspaudžiant portalo apačioje esančią „Slapukų nustatymai“ nuorodą.
Tai portalo veikimui būtini slapukai, kurie yra įjungti visada. Šių slapukų naudojimą galima išjungti tik pakeitus naršyklės nuostatas.
| Pavadinimas | Aprašymas | Galiojimo laikas |
|---|---|---|
| storage_consent | Šiame slapuke išsaugoma informacija, kurias šiuose nustatymuose matomų slapukų grupes leidžiate naudoti. | 365 dienos |
| PHPSESSID | Sesijos identifikacinis numeris, reikalingas bazinių portalo funkcijų (pavyzdžiui, galimybei prisijungti, užildyti užklausos formą ir kitų) veikimo užtrikinimui. | Iki naršyklės uždarymo |
| REMEMBERME | Prisijungimui prie asmeninės paskyros portale naudojamas slapukas. | 1 mėnuo |
| OAID | Portalo vidinės reklaminių skydelių valdymo sistemos slapukas. | 1 metai |
| __eoi | Saugumo paskirtį atliekantis Google paslaugose (Google AdSense, AdSense for Search, Display & Video 360, Google Ad Manager, Google Ads) naudojamas slapukas. | 6 mėnesiai |
| sender_popup_shown_* | Naujienlaiškio užsakymo formos nustatymai. | 1 mėnuo |
Slapukai skirti informacijos apie portalo lankomumą rinkimui.
| Pavadinimas | Aprašymas | Galiojimo laikas |
|---|---|---|
| _ga | Google Analytics statistikos slapukas | 2 metai |
| _ga_* | Google Analytics statistikos slapukas | 2 metai |
Rinkodaros arba reklamos slapukai, kurie naudojami siekiant parodyti pasiūlymus ar kitą informaciją, kuri galėtų Jus sudominti.
| Pavadinimas | Aprašymas | Galiojimo laikas |
|---|---|---|
| test_cookie | Naudojamas Google paslaugose (Google AdSense, AdSense for Search, Display & Video 360, Google Ad Manager, Google Ads). | 15 minučių |
| __Secure-3PAPISID | Naudojama Google paslaugose vartotojo nustatymų ir informacijos saugojimui. | 13 mėnesių |
| __Secure-3PSID | Naudojama Google paslaugose vartotojo nustatymų ir informacijos saugojimui. | 13 mėnesių |
| _fbp | Facebook platformos slapukas. | 90 dienų |
| _fbc | Facebook platformos slapukas. | 90 dienų |
| datr | Facebook platformos slapukas. | 1 metai |

