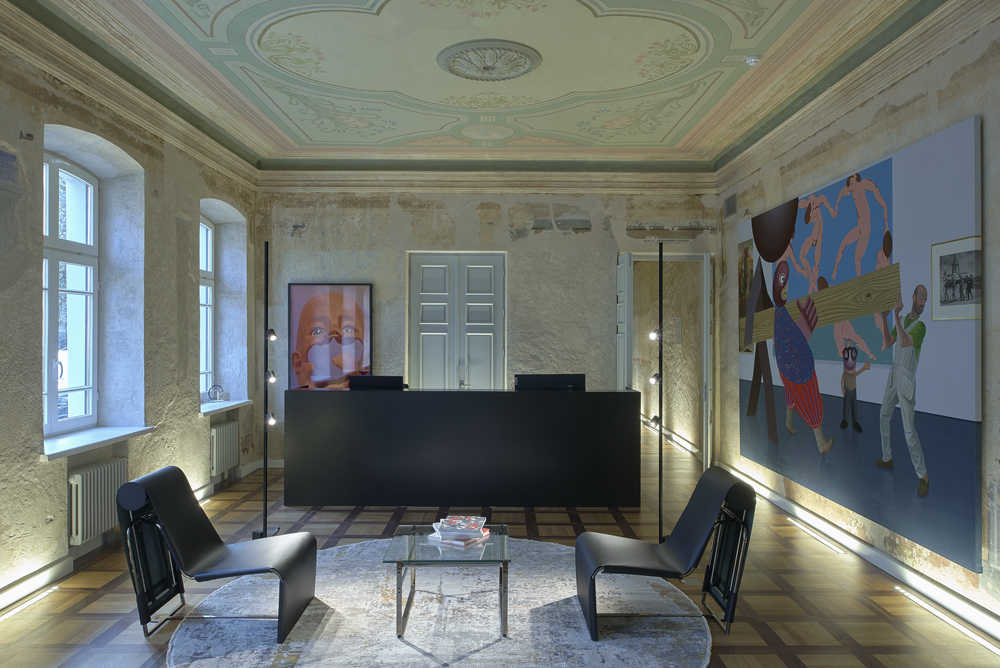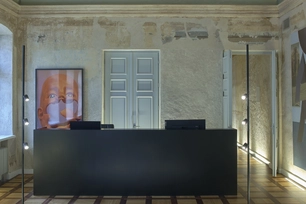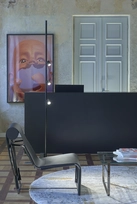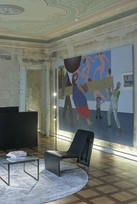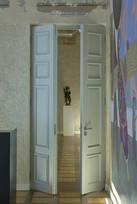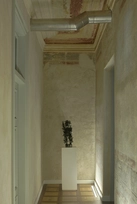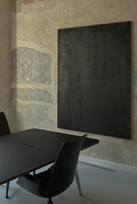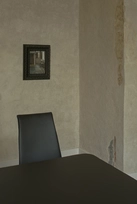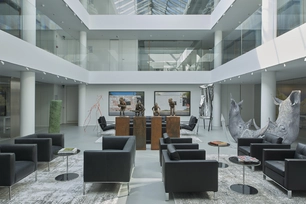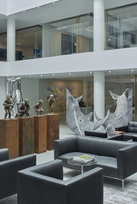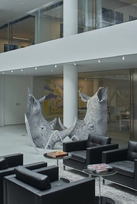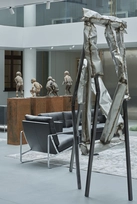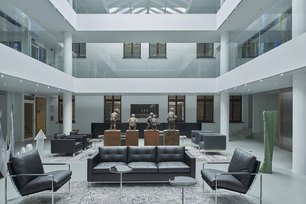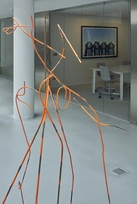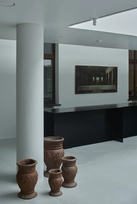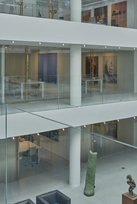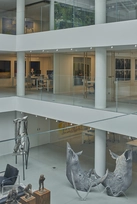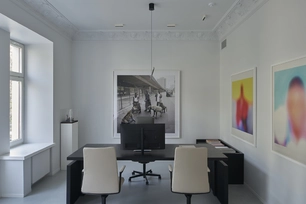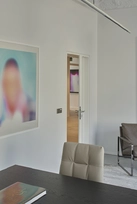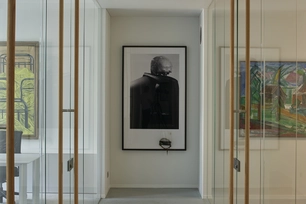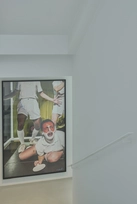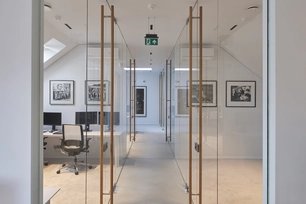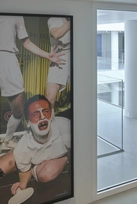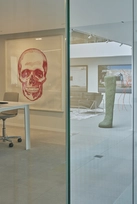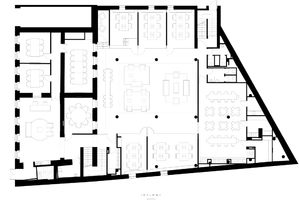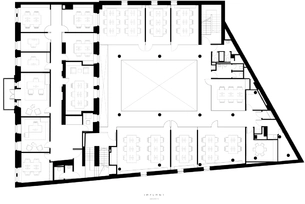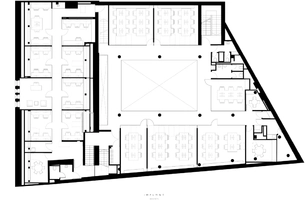Biuras 2023 Nr. 187
Apie projektą:
Autorius: Aurimas Syrusas, Greta Brimė
Bendraautoriai: Aurelija Kniukštaitė, Jonė Virbickaitė, Kotryna Bajorinaitė
Šalis: Lietuva
Plotas: 2100 m2
Geriausias biuro interjeras
D9 Artsy office
2022 m. Domaševičiaus g. 9 įkurtas biuras-galerija „D9 Artsy office“ su šiuolaikinio meno ekspozicija, kurią sudaro beveik 200 privataus meno fondo „Lewben Art Foundation“ kolekcijos darbų.
XIX a. pabaigoje architektas V. Polozovas čia suprojektavo gyvenamąjį namą, priskiriamą moderno [secesijos] laikotarpiui. Po šimtmečio vidiniame namo kieme pastatytas trapecijos formos priestatas pagal vidinio kiemo ribas, kurio autorius – architektas L. Vaitys.
Kadangi naujasis pastato savininkas čia nusprendė eksponuoti meną, gimė įdomi sintezė tarp meno ir biuro erdvių. Kaip ir pats pastatas, taip ir jo interjero koncepcija susideda iš dviejų dalių. Senojoje dalyje, kuri vertinga savo istorija, kuriamas įvaizdis, kurio raktinis žodis – „muziejus“, o naujoje pastato dalyje, išsiskiriančioje šiuolaikine erdvine struktūra, kuriamas „galerijos“ įvaizdis .
Nors „muziejus“, kaip sąvoka, asocijuojasi su itin išpuoselėta, prabangia erdve, buvo nuspręsta nenudailinti istorijos, o palikti autentiškus jos fragmentus. Sienose ir lubose atidengiant nuo vieno iki keturių seno tinko sluoksnių, ieškant seniausiųjų, rasta vertingų puošybos raštų bei tinko spalvų: ultramarinas, ochra, raudona ochra ir tamsiai žalia. Visa tai paliekama autentiškai, o netektys tvarkomos specialia technologija. Čia taip pat atkurtas ir autentiškas ąžuolo parketas, išsaugoti stalių darbai. Senojoje pastato dalyje suprojektuotas priimamasis ir keturi susitikimų kambariai, o antrame aukšte vadovų kabinetai.
„Galerija“ kuriama taikant kanoninius principus – tai švari, šviesi, taisyklinga erdvė, kuri yra skirta meno kūriniams; aplinka neturi konkuruoti su vertingu jos turiniu. Naujojoje pastato dalyje atriumas virto didele ekspozicijų ir renginių erdve, kurią supa darbo kabinetai, išdėstyti per visus tris pastato aukštus. Juos skiria tik berėmė stiklo vitrina, todėl ir kiekviename kabinete eksponuojami kūriniai matomi vaikštant galerijomis. Čia eksponuojamas menas ne tik prisideda prie darbo aplinkos unikalumo, bet ir kuria emocinę vertę darbuotojams: nuteikia kūrybiškai, skatina vaizduotę bei skleidžią kultūrinį ugdymą.
HISTORY OF THE BUILDING
The house at A. Domaševičiaus St. 9 was built at the end of the 19th century, in 1880, and is attributed to Lithuania’s modern secessionist period. It was originally designed as a single storey residential house by architect V. Polozov – rectangular in shape, with brick walls, a plastered façade, and a tiled roof. So began the story of this house and it was to unfold in surprising ways, and reflecting the national experience.
Later, in 1912, the second floor was added, and it was then that famous gynaecologist Andrius Domaševičius founded the gynaecology clinic Health, while Domaševičius himself lived on the first floor of the building. Later, a street would be named in honour of the well-regarded doctor.
From 1920 to 1927, the first editor of the Lithuanian newspaper Aušra, one of the most important figures of the independence movement, a scientist and medical doctor, Dr. Jonas Basanavičius lived in the house. Simultaneously, the building also hosted the Museum of the Lithuanian Science Society, including an archive and library.
During the Second World War, in 1940, the house was nationalized and hosted a court of law. It was not until 1994, that the house was finally returned to its owners.
In 1994, following the restoration of Lithuania’s independence, the house began to breath again, when an information technology company moved into a dramatic trapezoidal extension located in the inner courtyard, that had been designed by architect, Leonardas Vaitys).
In 2022, the building was purchased by D9, and the office-gallery, Artsy Office, was founded, unveiling an impressive exposition of contemporary art from the private collection of the Lewben Art Foundation.
PRICELESS FEATURES OF THE BUILDING
Back in 1996, the building was included in the Register of Cultural Valuables of the Republic of Lithuania for its historical and architectural value, including valuable authentic elements that had been restored and preserved.
The façade has remained almost unchanged since the beginning of the 20th century, and is one of the most striking legacies of modern architecture in today’s Vilnius. The interior of the building displays preserved polychrome paintings on ceilings and walls, mouldings, the carpenter-made doors and window frames. Fragments of oak parquet have also been expertly retained.
The building’s new annex is interesting in terms of its spatial impact, in particular, the creation of a central glazed roof in the atrium.
CONCEPT
Once the current owner of the building had decided to exhibit art from a private collection here, an interesting fusion of art and office space was born, inspiring the Artsy Office name. Even though the collection consists exclusively of contemporary works of art, immeasurable attention has been given to preserving the authentic historical and architectural value of the building.
In common with the building itself, the interior concept consists of two parts. In the old part of the building, where authentic historical layers of polychrome painting and plaster work have been uncovered, the soul of the building being created, resides in that of a museum. The glazed atrium in the new part of the building generates an impression of space, and serves as a dramatic gallery.
Although the concept of a museum is usually associated with an extremely well-groomed, clean space, in this case, it was decided not to paint over the history, but rather to showcase the original, authentic fragments. In the gallery section, the space is created using canonical principles – a clean, bright, regular space that is dedicated to works of art, and so, the surrounding environment does not distract from its valuable contents.
Nuotraukos: Darius Petrulaitis

