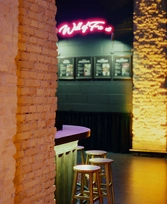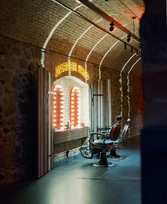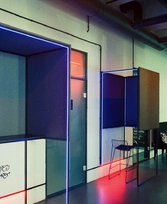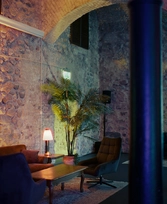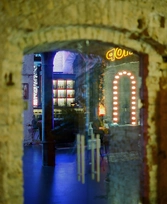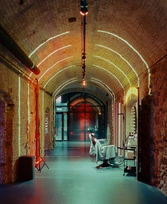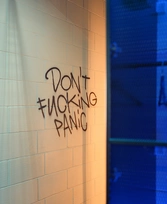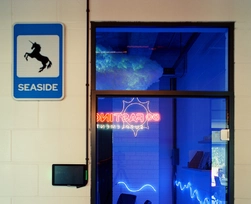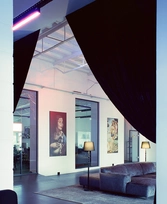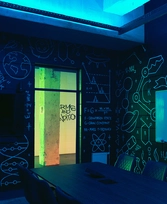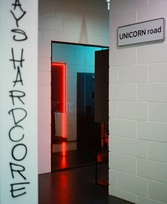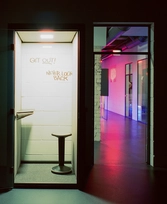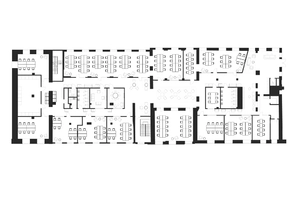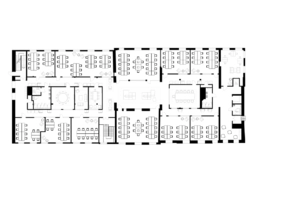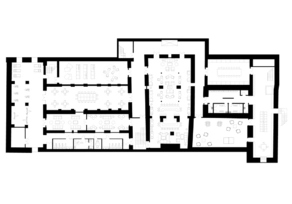Biuras 2023 Nr. 193
Apie projektą:
Šalis: Lietuva
Plotas: 3000 m2
Kilo Health biuro interjeras
Tuo ir įdomus architektų darbas. Kartais jie kuria miestus, pastatus, erdves, o kartais – atmosferą ir jausmą jau esamose struktūrose, suteikdami joms naują prasmę. Būtent pastaroji užduotis iškilo dirbant su šiuo objektu – „Kilo Health“ biuru.
Atėjus į jau suformuotas, charakteringas, tačiau tuščias ir dar bedvases erdves, turėjome rasti būdų, kaip per interjerą reprezentuoti šį jauną, veržlų, kiek patrakusį kolektyvą. Turėjome pergalvoti įrankius, kuriais įprastai kuriame atmosferą (architektūrinės formos ir medžiagos). Šiuo atveju į pagalbą pasitelkėme šviesas, instaliacijas, scenografiją. Norėjome, kad šis biuras būtų vieta, kuri atspindėtų drąsą eksperimentuoti, energingumą, gaivališkumą. Stengėmės, kad interjeras būtų ne statiškas, bet dinamiškas, nuolat kintantis, stimuliuojantis. Todėl erdvėse įrengtos šviesos instaliacijos, kurios turi neribotą skaičių šviesos scenarijų, skatinančių kiekvieną kartą erdvę pamatyti vis iš naujo, vis kitaip.
Šiuo interjeru siekiama perteikti veržlios, į ateitį žengiančios komandos dvasią, tuo pačiu išsaugojant pastato istorines duotybes – taigi ieškoma sąsajų tarp praeities ir ateities. Praeities autentika labiausiai jaučiama rūsyje, kur yra mūriniai skliautai, autentiškos kolonos, todėl čia atsiranda istoriją interpretuojantys dizaino sprendimai. Kylant į kitus aukštus istorija užleidžia vietą ateičiai, todėl juose aplinką gyvina futuristiniai dizaino elementai.
Norint atskleisti daugiasluoksniškumą, įvardijame interjerą vienijančią temą – „Kilo miestas” – su savo gatvėmis, iškabomis, grafičiais, sodu, pogrindžiu bei kitomis savitomis erdvėmis. Tai „Kilo miestas“ – su šiek tiek maišto, ironijos ir daug rock 'n' rollo.
English
What we love about being architect? Sometimes they design cities, buildings, spaces, and sometimes they create the atmosphere of structures that already exist and bring new life to them. It is the latter task that has been the main one while working with the office of Kilo Health.
Coming into an already formed, characterful, but empty and still soulless space, we had to find ways to represent this young, creative, sometimes slightly crazy collective. We had to rethink the tools we normally use to create atmosphere (architectural forms and materials). In this case, we employed lights, installations, and scenography. Our goal was to design space that reflects the courage to experiment, the vibrancy, the freshness. We’ve aimed to make this office dynamic, not static, stimulating. This is why the spaces are equipped with light installations that have an unlimited number of light scenarios, encouraging us to see the whole office in a new and different way each time.
The interior of Kilo Health aims to convey the spirit of a driven, forward-looking team, while preserving the historic character of the building, thus searching for links between past and future. The authenticity of the past is felt most strongly in the basement, where you can find stone vaults and authentic columns, and this is where the design solutions that interpret history come in. As you ascend to the other floors, you can sense the change as futuristic design elements enliven the environment.
To reflect the multilayered nature of the interior, we introduce the unifying theme, ‘The City of Kilo’. The city with its own streets, various neon signs, graffiti elements, garden, underground and other distinctive spaces. It's ‘The City of Kilo’ – with a bit of rebellion, irony and a lot of rock 'n' roll.
Nuotraukos: Vytenis Ūsas


