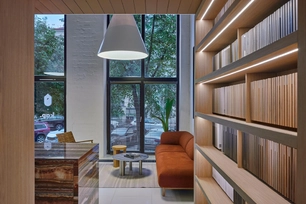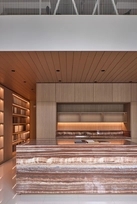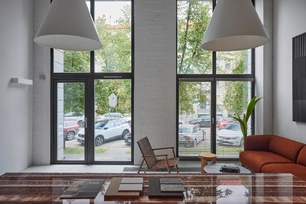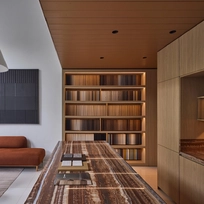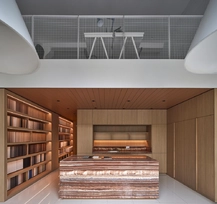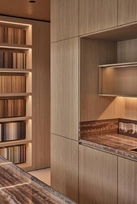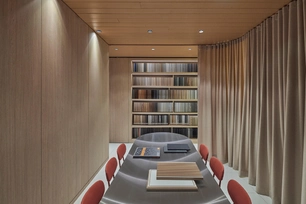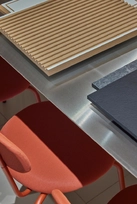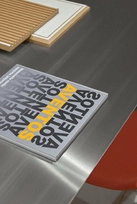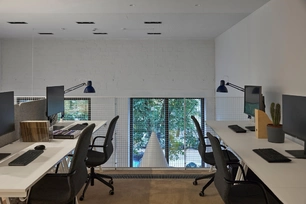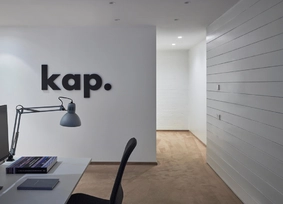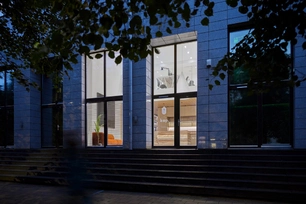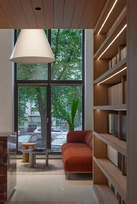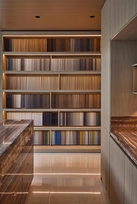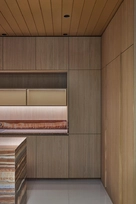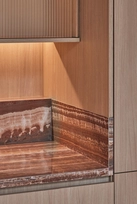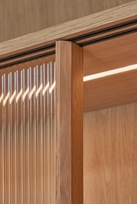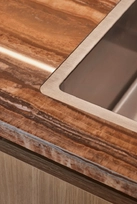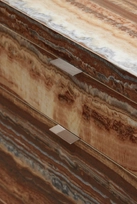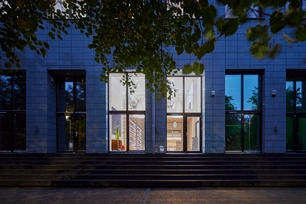Apie projektą:
Bendraautoriai: Ramūnė Mockapetrytė, Gabrielė Sereikaitė, Diana Markovskaja
Šalis: Lietuva
Plotas: 120 m2
Smolensko g. Ekspozicijos ir biuro interjeras
Baldų studijos ekspozicija ir architektų biuras vienoje erdvėje, „lofto“ erdvė, ir per didelius langus matomas interjeras įpareigojo unikaliems sprendimams. Interjere akcentuoajama oranžinė ir rausva spalva, derinant su medžio apdaila balduose. Taip sukuriant konceptualų tūrį baltoje erdvėje. Pagrindinė ekspozicijos erdvė – per du aukštus, o jos erdvę užpildo du minimalistiniai masyvūs kūgio formos šviestuvai. Pirmame aukšte taipogi numatytas pasitarimų kambarys kuris yra atskiriamas užuolaida. Antrame aukšte numatytas biuras. Interjero akcentu taipogi tampa rausvo marmuro akmens „luitas“ – sala.
English
The exhibition of the furniture studio and the architect's office in one space, the "loft" space, and the interior visible through the large windows required unique solutions. The interior is accented with orange and pink colors, combined with wood trim in the furniture. Thus creating a conceptual volume in the white space. The main exhibition space is over two floors, and its space is filled by two minimalist massive cone-shaped lamps. There is also a conference room on the first floor, which is separated by a curtain. An office is planned on the second floor. The accent of the interior also becomes a "lump" of red marble stone - an island.
Nuotraukos: Norbert Tukaj
© 2025 visos teisės saugomos
Norėdami išsaugoti, prisijunkite.
Siekdami užtikrinti geriausią Jūsų naršymo patirtį, šiame portale naudojame slapukus.
Daugiau informacijos ir pasirinkimo galimybių rasite paspaudus mygtuką „Nustatymai“.
Jei ateityje norėsite pakeisti šį leidimą, tą galėsite bet kada galėsite padaryti paspaudžiant portalo apačioje esančią „Slapukų nustatymai“ nuorodą.
Tai portalo veikimui būtini slapukai, kurie yra įjungti visada. Šių slapukų naudojimą galima išjungti tik pakeitus naršyklės nuostatas.
| Pavadinimas | Aprašymas | Galiojimo laikas |
|---|---|---|
| storage_consent | Šiame slapuke išsaugoma informacija, kurias šiuose nustatymuose matomų slapukų grupes leidžiate naudoti. | 365 dienos |
| PHPSESSID | Sesijos identifikacinis numeris, reikalingas bazinių portalo funkcijų (pavyzdžiui, galimybei prisijungti, užildyti užklausos formą ir kitų) veikimo užtrikinimui. | Iki naršyklės uždarymo |
| REMEMBERME | Prisijungimui prie asmeninės paskyros portale naudojamas slapukas. | 1 mėnuo |
| OAID | Portalo vidinės reklaminių skydelių valdymo sistemos slapukas. | 1 metai |
| __eoi | Saugumo paskirtį atliekantis Google paslaugose (Google AdSense, AdSense for Search, Display & Video 360, Google Ad Manager, Google Ads) naudojamas slapukas. | 6 mėnesiai |
| sender_popup_shown_* | Naujienlaiškio užsakymo formos nustatymai. | 1 mėnuo |
Slapukai skirti informacijos apie portalo lankomumą rinkimui.
| Pavadinimas | Aprašymas | Galiojimo laikas |
|---|---|---|
| _ga | Google Analytics statistikos slapukas | 2 metai |
| _ga_* | Google Analytics statistikos slapukas | 2 metai |
Rinkodaros arba reklamos slapukai, kurie naudojami siekiant parodyti pasiūlymus ar kitą informaciją, kuri galėtų Jus sudominti.
| Pavadinimas | Aprašymas | Galiojimo laikas |
|---|---|---|
| test_cookie | Naudojamas Google paslaugose (Google AdSense, AdSense for Search, Display & Video 360, Google Ad Manager, Google Ads). | 15 minučių |
| __Secure-3PAPISID | Naudojama Google paslaugose vartotojo nustatymų ir informacijos saugojimui. | 13 mėnesių |
| __Secure-3PSID | Naudojama Google paslaugose vartotojo nustatymų ir informacijos saugojimui. | 13 mėnesių |
| _fbp | Facebook platformos slapukas. | 90 dienų |
| _fbc | Facebook platformos slapukas. | 90 dienų |
| datr | Facebook platformos slapukas. | 1 metai |


