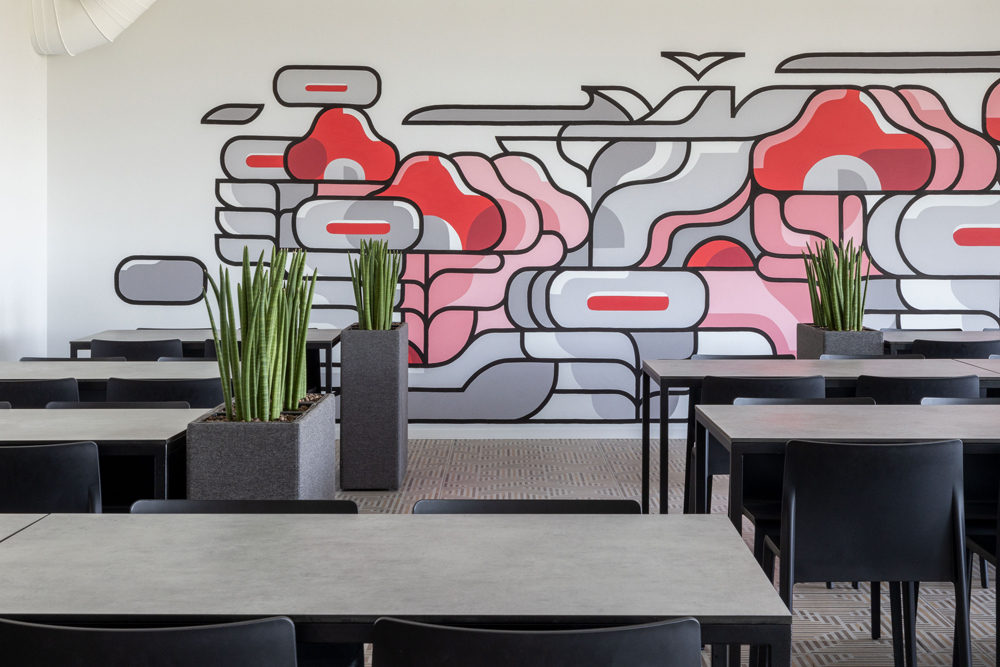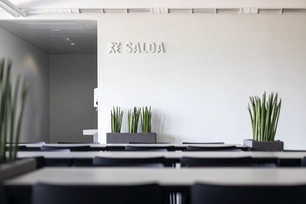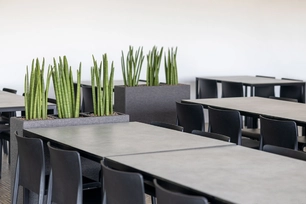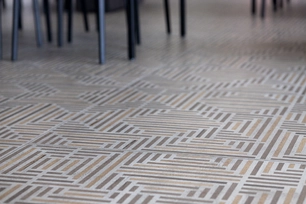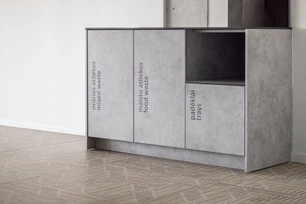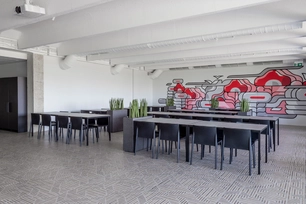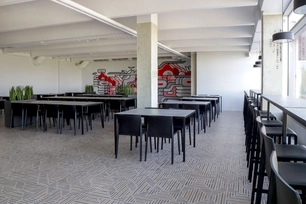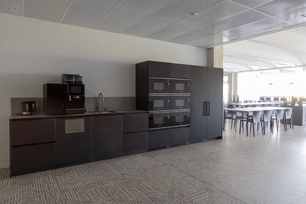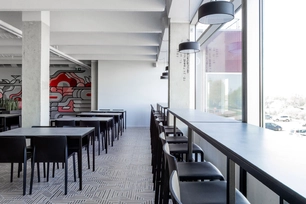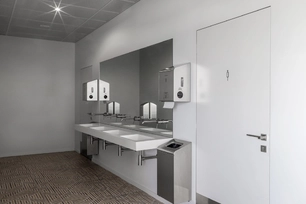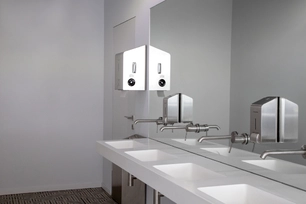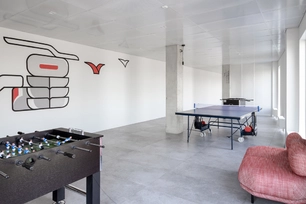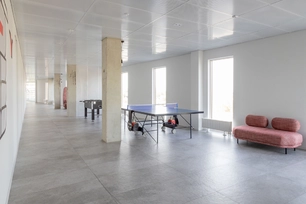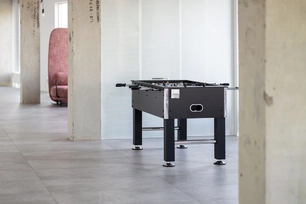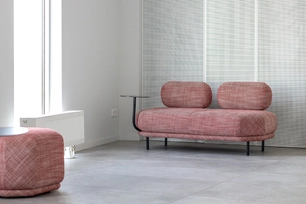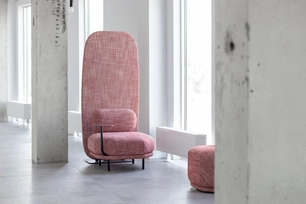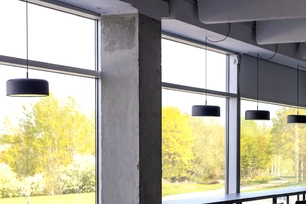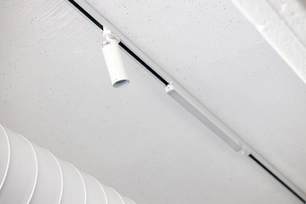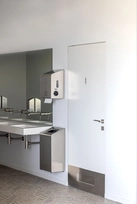Apie projektą:
Autorės: Justė Porakė | Eglė Balčytė
Šalis: Lietuva
Plotas: 198 m2
SALDA valgykla / poilsio erdvė
Valgykla, įkvepianti industrinio žavesio poilsio tarp darbų erdvė
Pirmą kartą atvykus apžiūrėti erdvę, mus pasitiko puiki, bet moraliai pasenusi patalpa, kupina industrinių detalių. Mūsų kūrybos atspirties taškas ir tapo šios detalės, kurias norėjosi išsaugoti ir akcentuoti. Išlaikėme matomos perdangos reljefą, sustiprinant formos įspūdį jį nudažant, panaikinant spalvinius nelygumus. Taip pat puikai paslepiant tarp perdangos reljefų funkcinį apšvietimą. Išlaikytos betoninės kolonos su visais ant jų esančiais motyvais. Tokiais kaip skylės, metalo detalės, net gi to meto šriftas su gamybos vietos nuorodomis.
Visas spalvinis sprendimas kurtas remiantis betono spalvos ir tekstūros charakteriu. Pasirinktos didelio formato akmens masės plytelės su betono imitacijos fonu ir subtiliais ryškesniais raštais suteikiant erdvei šiuolaikiško žaismingumo. Šis sprendimas padėjo sukurti vietą, kuri, nepaisant pramoninio šaltumo, tampa poilsio erdve tarp intensyvių darbo valandų.
Erdvės funkcionalumas buvo prioritetas. Ji suprojektuota taip, kad lengvai prisitaikytų prie įvairių poreikių – ar tai būtų pietų metas, darbuotojų susitikimai ir net net konferencijos. Lakoniško dizaino baldai leidžia lengvai ir greitai keisti jų išdėstymą pagal poreikį. Siekiant vizualiai atskirti stalus, buvo pasirinkti gyvi augalai, kuriems nereikia ypatingos priežiūros. Žaluma ne tik suteikia gyvybės, bet kuria jaukią bei harmoningą atmosferą.
Pagrindiniu interjero akcentu tapo didžiulis lietuvių menininko „Etto Ja“ grafiti darbas dengiantis visą sieną, individualiai sukurtas šiam projektui. Kūrinyje naudojamos spalvos, subtiliai integruoja šią erdvę į bendrą įmones vizualinę tapatybę. Bei atsižvelgia į įmonės veiklos kryptį.
Ši valgykla – tai pramoninio žavesio ir praktiškumo derinys, kuriame puoselėjama autentika ir funkcionalumas. Tai vieta, kur susitinka praeities detalės, šiuolaikinis dizainas ir dinamiški darbo poreikiai.
Dining room, inspiring industrial charm for a break between work
When we first arrived to view the space, we were greeted by a great, but morally outdated room, full of industrial details. These details became the starting point of our creativity, which we wanted to preserve and emphasize. We preserved the relief of the visible ceiling, strengthening the impression of the form by painting it, eliminating color irregularities. We also perfectly concealed the functional lighting between the ceiling reliefs. The concrete columns were preserved with all the motifs on them. Such as holes, metal details, even the font of that time with references to the place of production.
The entire color solution was created based on the color and texture character of concrete. Large-format stone tiles were selected with a concrete imitation background and subtle brighter patterns, giving the space a modern playfulness. This solution helped create a place that, despite its industrial coldness, becomes a relaxation area between intense working hours.
The functionality of the space was a priority. It is designed to easily adapt to various needs – be it lunchtime, staff meetings and even conferences. The laconic design of the furniture allows you to easily and quickly change its arrangement as needed. In order to visually separate the tables, living plants that do not require special care were chosen. Greenery not only gives life, but also creates a cozy and harmonious atmosphere.
The main accent of the interior was a huge painting by the Lithuanian artist „Etto Ja“ covering the entire wall,
individually created for this project. The colors used in the work subtly integrate this space into the overall visual identity of the company. And take into account the direction of the company's activities.
This canteen is a combination of industrial charm and practicality, which cherishes authenticity and functionality. It is a place where details of the past, modern design and dynamic work needs meet.
Nuotraukos: Justė Porakė
© 2025 visos teisės saugomos
Norėdami išsaugoti, prisijunkite.
Siekdami užtikrinti geriausią Jūsų naršymo patirtį, šiame portale naudojame slapukus.
Daugiau informacijos ir pasirinkimo galimybių rasite paspaudus mygtuką „Nustatymai“.
Jei ateityje norėsite pakeisti šį leidimą, tą galėsite bet kada galėsite padaryti paspaudžiant portalo apačioje esančią „Slapukų nustatymai“ nuorodą.
Tai portalo veikimui būtini slapukai, kurie yra įjungti visada. Šių slapukų naudojimą galima išjungti tik pakeitus naršyklės nuostatas.
| Pavadinimas | Aprašymas | Galiojimo laikas |
|---|---|---|
| storage_consent | Šiame slapuke išsaugoma informacija, kurias šiuose nustatymuose matomų slapukų grupes leidžiate naudoti. | 365 dienos |
| PHPSESSID | Sesijos identifikacinis numeris, reikalingas bazinių portalo funkcijų (pavyzdžiui, galimybei prisijungti, užildyti užklausos formą ir kitų) veikimo užtrikinimui. | Iki naršyklės uždarymo |
| REMEMBERME | Prisijungimui prie asmeninės paskyros portale naudojamas slapukas. | 1 mėnuo |
| OAID | Portalo vidinės reklaminių skydelių valdymo sistemos slapukas. | 1 metai |
| __eoi | Saugumo paskirtį atliekantis Google paslaugose (Google AdSense, AdSense for Search, Display & Video 360, Google Ad Manager, Google Ads) naudojamas slapukas. | 6 mėnesiai |
| sender_popup_shown_* | Naujienlaiškio užsakymo formos nustatymai. | 1 mėnuo |
Slapukai skirti informacijos apie portalo lankomumą rinkimui.
| Pavadinimas | Aprašymas | Galiojimo laikas |
|---|---|---|
| _ga | Google Analytics statistikos slapukas | 2 metai |
| _ga_* | Google Analytics statistikos slapukas | 2 metai |
Rinkodaros arba reklamos slapukai, kurie naudojami siekiant parodyti pasiūlymus ar kitą informaciją, kuri galėtų Jus sudominti.
| Pavadinimas | Aprašymas | Galiojimo laikas |
|---|---|---|
| test_cookie | Naudojamas Google paslaugose (Google AdSense, AdSense for Search, Display & Video 360, Google Ad Manager, Google Ads). | 15 minučių |
| __Secure-3PAPISID | Naudojama Google paslaugose vartotojo nustatymų ir informacijos saugojimui. | 13 mėnesių |
| __Secure-3PSID | Naudojama Google paslaugose vartotojo nustatymų ir informacijos saugojimui. | 13 mėnesių |
| _fbp | Facebook platformos slapukas. | 90 dienų |
| _fbc | Facebook platformos slapukas. | 90 dienų |
| datr | Facebook platformos slapukas. | 1 metai |

