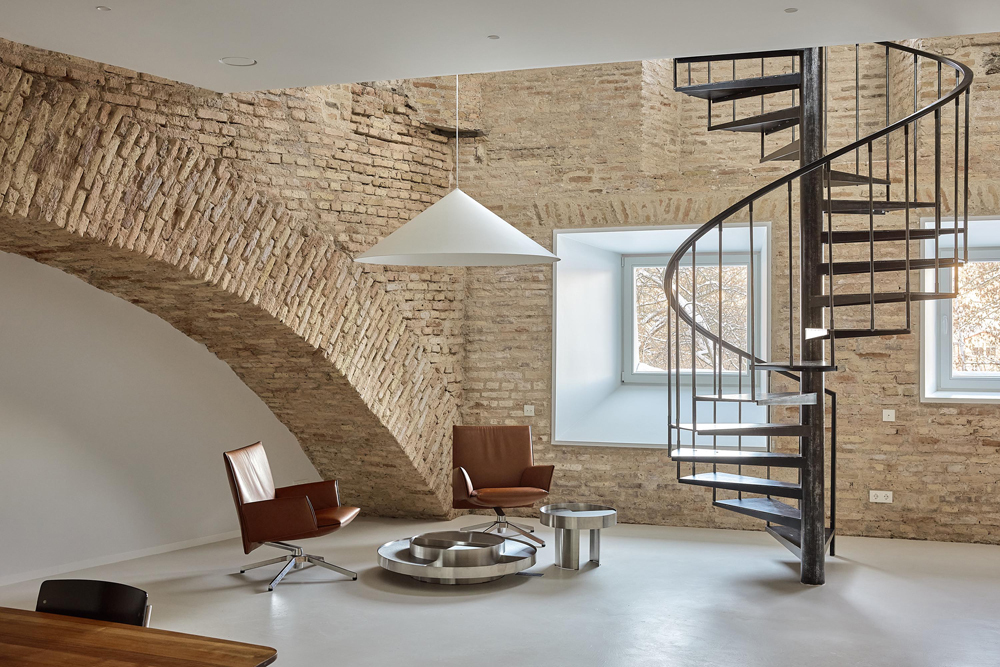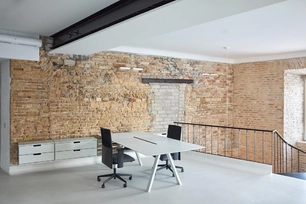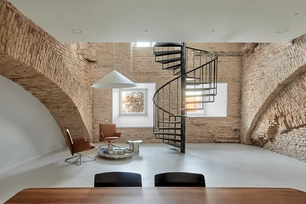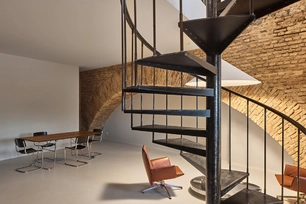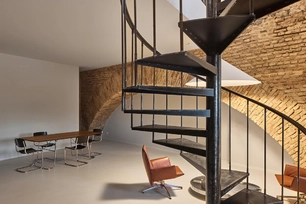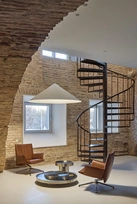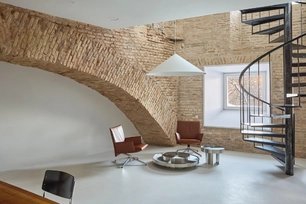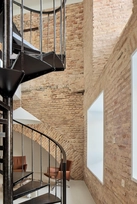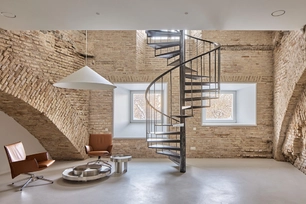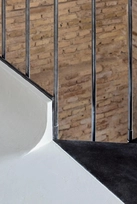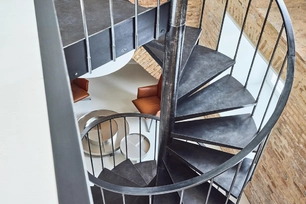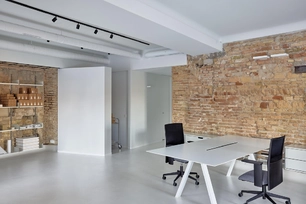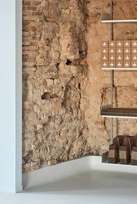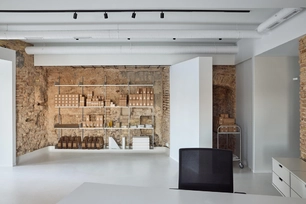Apie projektą:
Bendraautorė: Evelina Gumuliauskaitė
Šalis: Lietuva
Plotas: 130 m2
Boutique biuras Vilniaus senamiestyje
Išgrynintoje senamiesčio erdvėje tarpaukštinė perdanga atitraukta nuo lauko sienos ir suformuota septynių metrų tapybiška vertikalė, kuri atveria išorinės sienos netobulą vientisumą ir apjungia abu aukštus. Taip padidinamas erdvės pojūtis ir trauka vaizdui pro langus.
Interjero fonas – išlikusios, laikmečių suformuotos ir koreguotos senų gelsvų plytų sienos su pamatinėmis arkomis, papildytos skulptūriškomis detalėmis – lenkta grindjuostė ir lubų karnizas, apvalūs laiptai bei meistriškai pritvirtintos industrinės Dieter Rams Vitsoe lentynos.
EN
In the purified space of the old town, the interfloor overlap is pulled away from the exterior wall and a seven-meter pictorial vertical is formed, which opens up the imperfect integrity of the exterior wall and connects both floors. This increases the feeling of space and the attraction of the view through the windows.
The interior background is the surviving, shaped and adjusted by the times old yellowish brick walls with foundation arches, supplemented with sculptural details - a curved baseboard and ceiling cornice, a round staircase and skillfully attached industrial Dieter Rams Vitsoe shelves.
Nuotraukos: Norbert Tukaj
© 2025 visos teisės saugomos
Norėdami išsaugoti, prisijunkite.
Siekdami užtikrinti geriausią Jūsų naršymo patirtį, šiame portale naudojame slapukus.
Daugiau informacijos ir pasirinkimo galimybių rasite paspaudus mygtuką „Nustatymai“.
Jei ateityje norėsite pakeisti šį leidimą, tą galėsite bet kada galėsite padaryti paspaudžiant portalo apačioje esančią „Slapukų nustatymai“ nuorodą.
Tai portalo veikimui būtini slapukai, kurie yra įjungti visada. Šių slapukų naudojimą galima išjungti tik pakeitus naršyklės nuostatas.
| Pavadinimas | Aprašymas | Galiojimo laikas |
|---|---|---|
| storage_consent | Šiame slapuke išsaugoma informacija, kurias šiuose nustatymuose matomų slapukų grupes leidžiate naudoti. | 365 dienos |
| PHPSESSID | Sesijos identifikacinis numeris, reikalingas bazinių portalo funkcijų (pavyzdžiui, galimybei prisijungti, užildyti užklausos formą ir kitų) veikimo užtrikinimui. | Iki naršyklės uždarymo |
| REMEMBERME | Prisijungimui prie asmeninės paskyros portale naudojamas slapukas. | 1 mėnuo |
| OAID | Portalo vidinės reklaminių skydelių valdymo sistemos slapukas. | 1 metai |
| __eoi | Saugumo paskirtį atliekantis Google paslaugose (Google AdSense, AdSense for Search, Display & Video 360, Google Ad Manager, Google Ads) naudojamas slapukas. | 6 mėnesiai |
| sender_popup_shown_* | Naujienlaiškio užsakymo formos nustatymai. | 1 mėnuo |
Slapukai skirti informacijos apie portalo lankomumą rinkimui.
| Pavadinimas | Aprašymas | Galiojimo laikas |
|---|---|---|
| _ga | Google Analytics statistikos slapukas | 2 metai |
| _ga_* | Google Analytics statistikos slapukas | 2 metai |
Rinkodaros arba reklamos slapukai, kurie naudojami siekiant parodyti pasiūlymus ar kitą informaciją, kuri galėtų Jus sudominti.
| Pavadinimas | Aprašymas | Galiojimo laikas |
|---|---|---|
| test_cookie | Naudojamas Google paslaugose (Google AdSense, AdSense for Search, Display & Video 360, Google Ad Manager, Google Ads). | 15 minučių |
| __Secure-3PAPISID | Naudojama Google paslaugose vartotojo nustatymų ir informacijos saugojimui. | 13 mėnesių |
| __Secure-3PSID | Naudojama Google paslaugose vartotojo nustatymų ir informacijos saugojimui. | 13 mėnesių |
| _fbp | Facebook platformos slapukas. | 90 dienų |
| _fbc | Facebook platformos slapukas. | 90 dienų |
| datr | Facebook platformos slapukas. | 1 metai |

