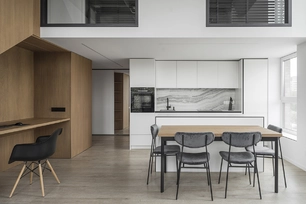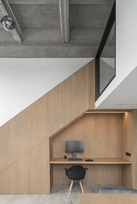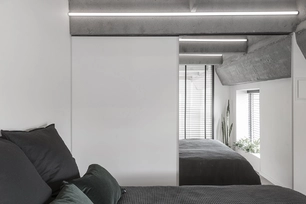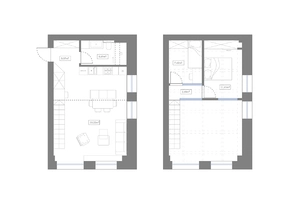Apie projektą:
Šalis: Lietuva
Plotas: 66 m2
Loftas jauniem kūrėjam
Gamybinis/komercinis pastatas buvo konvertuotas į gyvenamąsias/komercines patalpas šalia parko Kaune. Pagrindinė siekiamybė lofte buvo maksimaliai išnaudoti erdvę, bei antrasolėje įrengti 2 miegamus kambarius. Pagrindiniu dizaino elementu lofte tapo laiptai, jie išryškinti kaip pagrindinis buto akcentas, uždengiant juos aklinai ąžuolo faneruote, bei po jais sukuriant darbo zoną ir spinteles daiktams susidėti. Taip pat lofte paliktos senosios lubos išryškinant betoną kaip interjero akcentą. Dėl praktiškumo vonios zonoje bei virtuvėje naudotos grafiškai aktyvios didelio formato plytelės.
English:
The industrial building was transformed into a living/commercial space next to one of the biggest parks in Kaunas city. The main goal of the project was to reach maximum space usability and create two sleeping rooms in the loft. The stairs leading to the two bedrooms became the main design element. Fully covered in oak veneer panels they also serve as a storage space. Additionally, carefully designed desk bellow the stairs construction is used as a work place for the owners. Another key element in the interior design are the historical concrete ceilings that are left untouched. In terms of practicality, the huge format, graphically rich tiles were used in both the bathroom and the kitchen.
Nuotraukos: Lukas Mykolaitis
© 2025 visos teisės saugomos
Norėdami išsaugoti, prisijunkite.
Siekdami užtikrinti geriausią Jūsų naršymo patirtį, šiame portale naudojame slapukus.
Daugiau informacijos ir pasirinkimo galimybių rasite paspaudus mygtuką „Nustatymai“.
Jei ateityje norėsite pakeisti šį leidimą, tą galėsite bet kada galėsite padaryti paspaudžiant portalo apačioje esančią „Slapukų nustatymai“ nuorodą.
Tai portalo veikimui būtini slapukai, kurie yra įjungti visada. Šių slapukų naudojimą galima išjungti tik pakeitus naršyklės nuostatas.
| Pavadinimas | Aprašymas | Galiojimo laikas |
|---|---|---|
| storage_consent | Šiame slapuke išsaugoma informacija, kurias šiuose nustatymuose matomų slapukų grupes leidžiate naudoti. | 365 dienos |
| PHPSESSID | Sesijos identifikacinis numeris, reikalingas bazinių portalo funkcijų (pavyzdžiui, galimybei prisijungti, užildyti užklausos formą ir kitų) veikimo užtrikinimui. | Iki naršyklės uždarymo |
| REMEMBERME | Prisijungimui prie asmeninės paskyros portale naudojamas slapukas. | 1 mėnuo |
| OAID | Portalo vidinės reklaminių skydelių valdymo sistemos slapukas. | 1 metai |
| __eoi | Saugumo paskirtį atliekantis Google paslaugose (Google AdSense, AdSense for Search, Display & Video 360, Google Ad Manager, Google Ads) naudojamas slapukas. | 6 mėnesiai |
| sender_popup_shown_* | Naujienlaiškio užsakymo formos nustatymai. | 1 mėnuo |
Slapukai skirti informacijos apie portalo lankomumą rinkimui.
| Pavadinimas | Aprašymas | Galiojimo laikas |
|---|---|---|
| _ga | Google Analytics statistikos slapukas | 2 metai |
| _ga_* | Google Analytics statistikos slapukas | 2 metai |
Rinkodaros arba reklamos slapukai, kurie naudojami siekiant parodyti pasiūlymus ar kitą informaciją, kuri galėtų Jus sudominti.
| Pavadinimas | Aprašymas | Galiojimo laikas |
|---|---|---|
| test_cookie | Naudojamas Google paslaugose (Google AdSense, AdSense for Search, Display & Video 360, Google Ad Manager, Google Ads). | 15 minučių |
| __Secure-3PAPISID | Naudojama Google paslaugose vartotojo nustatymų ir informacijos saugojimui. | 13 mėnesių |
| __Secure-3PSID | Naudojama Google paslaugose vartotojo nustatymų ir informacijos saugojimui. | 13 mėnesių |
| _fbp | Facebook platformos slapukas. | 90 dienų |
| _fbc | Facebook platformos slapukas. | 90 dienų |
| datr | Facebook platformos slapukas. | 1 metai |









