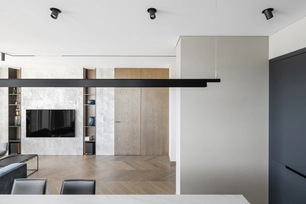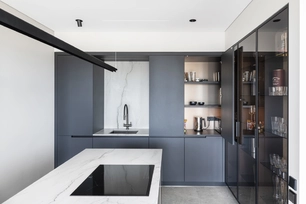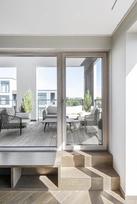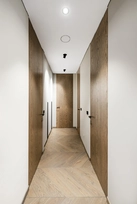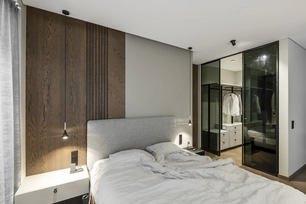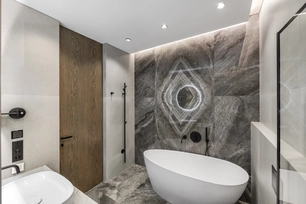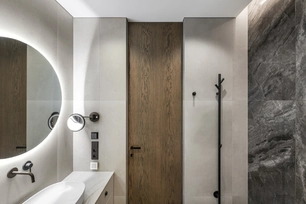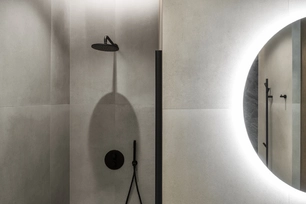Apie projektą:
Bendraautorė: Diana Jurgaitė
Šalis: Lietuva
Plotas: 106 m2
Piromontas – Vilnius
106 m2 penthauzas Vilniaus centre su erdvia terasa priklauso keturių asmenų jaunai šeimai. Buto išplanavimas buvo pakeistas, kad atitiktų šeimos poreikius. Buvo suprojektuoti trys miegamieji kambariai, du sanmazgai bei nepastebimai įsiliejanti virtuvė į atviro plano svetainę su centrine sala. Interjere siekta sukurti darnią visumą iš formų ir tekstūrų paslėpiant nereikalingas detales. Svetainėje instaliuotas magnetinis apšvietimas. Koridoriaus siena inkrustuota natūralios medienos skydais skirtingais raštais, kurie buvo pagaminti šiam penthauzui pagal Aušrinės brėžinius. Dėl savo 2,70 metro aukščio ir paslėptų vyrių, su jais susilieja kambario durys ir tampa nepastebimos. Tokiais skydais padekoruotas ir pagrindiniame tėvų miegamajame esantis lovūgalis. Ąžuolo parketo grindys puikiai kontrastuoja su balto kvarcito stalviršiu virtuvėje. Visuose namuose persipina natūralios medžio, akmens ir metalo medžiagos. Baldai yra pagaminti pagal individualų užsakymą, siekiant išlaikyti interjero vientisumą, o iš visų penthauzo kampų matomi Vilniaus vaizdai yra vieni esminių dekoro elementų.
Vilnius - Piromontas
A young family of four owns a 106 m2 penthouse in the heart of Vilnius, complemented with a large terrace. The apartment layout was modified to meet the family's needs. Three bedrooms, two bathrooms, and a kitchen that blends into the open-plan living room were created. The goal of the interior was to create a harmonious place full of shapes and textures while hiding unnecessary details. The living room has magnetic lighting installed. The corridor wall is inlaid with natural patterned wood panels that were custom-made for this penthouse based on Aušrinė's drawings. Due to its 2.70 meter height and hidden hinges, it the room doors blend in and become invisible due to. Such panels are also used to decorate the master bedroom headboard. The white quartzite countertop in the kitchen contrasts beautifully with the oak parquet floor. Natural wood, stone, and metal materials are intertwined in the interior. The furniture is custom-made to preserve the interior's integrity, and the views of Vilnius visible from all corners of the penthouse are one of the essential elements of the decor.
Nuotraukos: Leonas Garbačauskas
© 2025 visos teisės saugomos
Norėdami išsaugoti, prisijunkite.
Siekdami užtikrinti geriausią Jūsų naršymo patirtį, šiame portale naudojame slapukus.
Daugiau informacijos ir pasirinkimo galimybių rasite paspaudus mygtuką „Nustatymai“.
Jei ateityje norėsite pakeisti šį leidimą, tą galėsite bet kada galėsite padaryti paspaudžiant portalo apačioje esančią „Slapukų nustatymai“ nuorodą.
Tai portalo veikimui būtini slapukai, kurie yra įjungti visada. Šių slapukų naudojimą galima išjungti tik pakeitus naršyklės nuostatas.
| Pavadinimas | Aprašymas | Galiojimo laikas |
|---|---|---|
| storage_consent | Šiame slapuke išsaugoma informacija, kurias šiuose nustatymuose matomų slapukų grupes leidžiate naudoti. | 365 dienos |
| PHPSESSID | Sesijos identifikacinis numeris, reikalingas bazinių portalo funkcijų (pavyzdžiui, galimybei prisijungti, užildyti užklausos formą ir kitų) veikimo užtrikinimui. | Iki naršyklės uždarymo |
| REMEMBERME | Prisijungimui prie asmeninės paskyros portale naudojamas slapukas. | 1 mėnuo |
| OAID | Portalo vidinės reklaminių skydelių valdymo sistemos slapukas. | 1 metai |
| __eoi | Saugumo paskirtį atliekantis Google paslaugose (Google AdSense, AdSense for Search, Display & Video 360, Google Ad Manager, Google Ads) naudojamas slapukas. | 6 mėnesiai |
| sender_popup_shown_* | Naujienlaiškio užsakymo formos nustatymai. | 1 mėnuo |
Slapukai skirti informacijos apie portalo lankomumą rinkimui.
| Pavadinimas | Aprašymas | Galiojimo laikas |
|---|---|---|
| _ga | Google Analytics statistikos slapukas | 2 metai |
| _ga_* | Google Analytics statistikos slapukas | 2 metai |
Rinkodaros arba reklamos slapukai, kurie naudojami siekiant parodyti pasiūlymus ar kitą informaciją, kuri galėtų Jus sudominti.
| Pavadinimas | Aprašymas | Galiojimo laikas |
|---|---|---|
| test_cookie | Naudojamas Google paslaugose (Google AdSense, AdSense for Search, Display & Video 360, Google Ad Manager, Google Ads). | 15 minučių |
| __Secure-3PAPISID | Naudojama Google paslaugose vartotojo nustatymų ir informacijos saugojimui. | 13 mėnesių |
| __Secure-3PSID | Naudojama Google paslaugose vartotojo nustatymų ir informacijos saugojimui. | 13 mėnesių |
| _fbp | Facebook platformos slapukas. | 90 dienų |
| _fbc | Facebook platformos slapukas. | 90 dienų |
| datr | Facebook platformos slapukas. | 1 metai |




