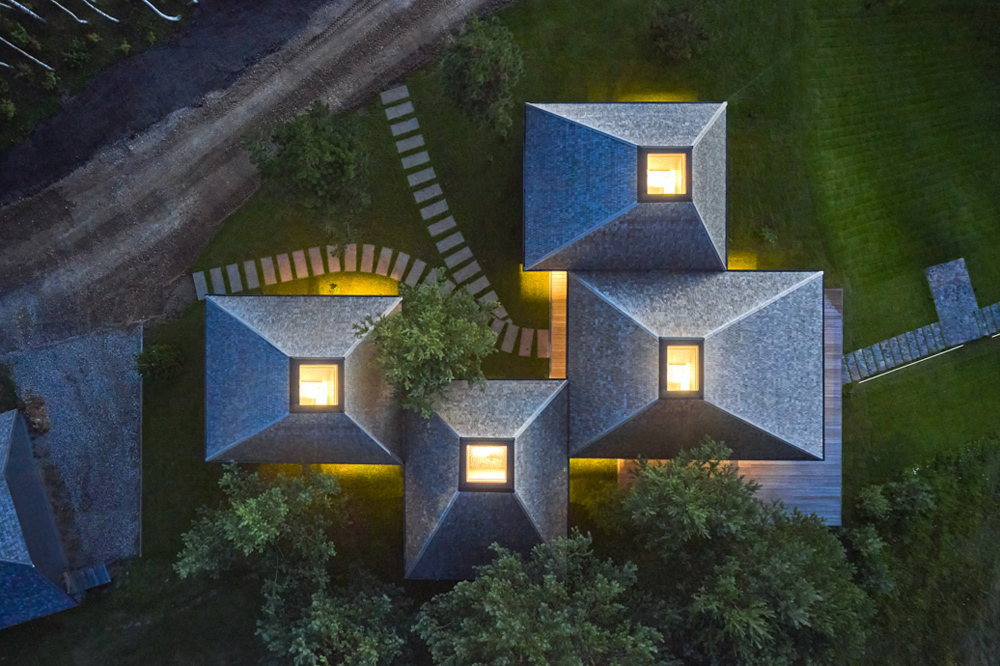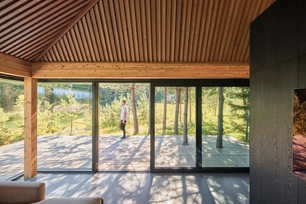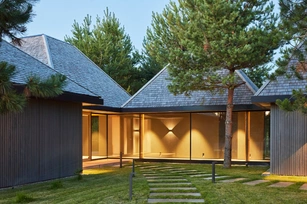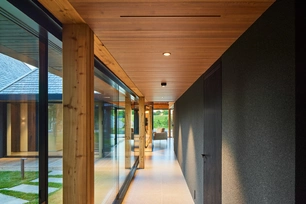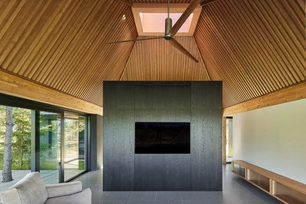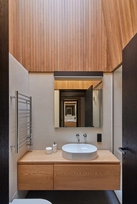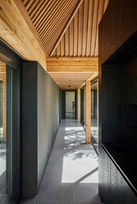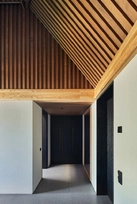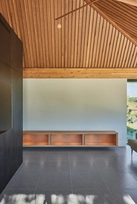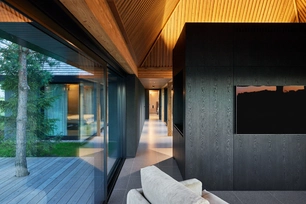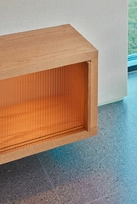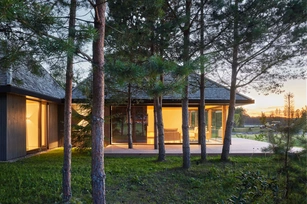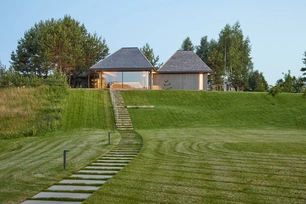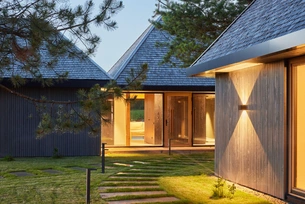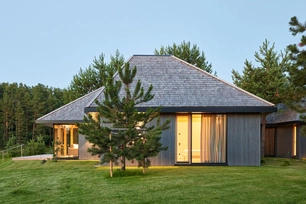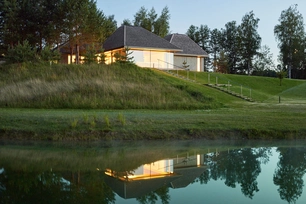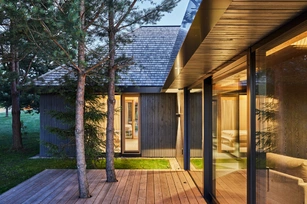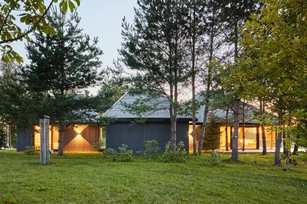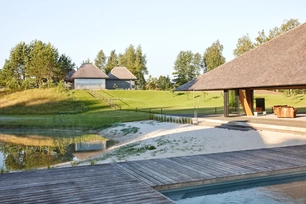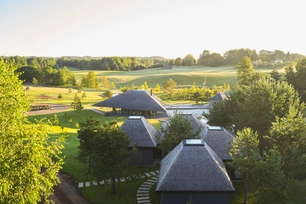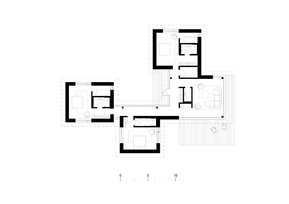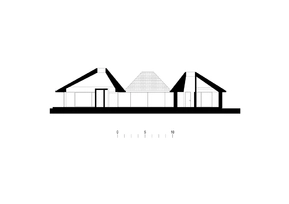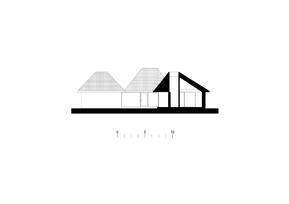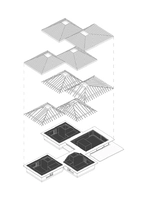Apie projektą:
Bendraautoriai: Povilas Žakauskas, Rūta Kazėnaitė, Gerda Vaitkevičiūtė
Šalis: Lietuva
Plotas: 150 m2
Geriausias privatus interjeras
Guesthouse
Gamtos apsuptyje suprojektuoti svečių namai yra didesnio poilsio paskirties pastatų komplekso dalis.
Svečių namus sudaro trys viešbučio tipo miegamieji kambariai su vonios kambariais ir virtuvė-svetainė, skirta bendrai veiklai. Nors miegamieji yra privatūs, koridoriaus skaidrumas ir bendros erdvės kviečia gyventojus leisti laiką kartu ir mėgautis gamtos peizažu.
Pagrindiniai svečių komplekso architektūriniai elementai – šlaitiniai stogai formuojantys kelis tūrius bei apibrėžiantys skirtingas namo erdves. Kiekvienas jų yra kitokios formos, tačiau visi turi stoglangius viršuje. Viduje atidengtas stogas ir kiti konstrukciniai elementai tarnauja kaip interjero akcentai.
Likusią interjero dalį sudaro neutralūs tamsūs ir balti tonai. Projekte naudojamos medžiagos yra natūralios. Išorinės sienos yra medinės, o stogas dengtas ąžuolinėmis čerpėmis. Vidaus erdvėse taip pat daug medinių detalių: daugiausia konstrukcinių elementų ir baldų. Akmens masės plytelių grindys ir sienų tinkas taip pat naudojami kaip foninės medžiagos įvairiose svečių namų erdvėse.
English
A private guest house designed by Heima Architects is situated in northern Lithuania. The 135-square-meter building is part of a larger complex of recreational buildings. It is located on a hill near a group of trees overlooking the valley and the existing water basin. The layout of the guest house is organized among the trees seeking to avoid their deforestation. This resulting in a unique house with 4 volumes and a close connection with the surrounding nature.
The guesthouse consists of three hotel-type bedrooms with bathrooms and a shared kitchen-parlor room for joint activities. While the bedrooms are private, the transparency of the corridor and shared spaces invite residents to spend time together and enjoy the rural background. Since the house is on the highest part of the plot, one can easily see ponds and the rest of the complex without leaving the shared area. During warm seasons activities could extend to the big terrace, which incorporates some of the existing trees around the house.
The main architectural elements of the complex are sloped roofs, which form four volumes and define different spaces in the house. Each is different in shape, but all have skylights at the top. Inside exposed roof and the rest of the structural elements serve as accents of the interior.
The rest of the interior consists of neutral dark and white tones. Lightwells add natural light to the main area and each bathroom of the bedrooms.
Materials used in the project are natural, as the surrounding nature dictates. The exterior walls are wooden and the roof is covered in oak shingles. The interior spaces also have a lot of wooden details: mainly structural elements and furniture. Stone tile flooring and stucco for the walls also appear as background materials for different spaces of the guest house.
Nuotraukos: Norbert Tukaj
© 2025 visos teisės saugomos
Norėdami išsaugoti, prisijunkite.
Siekdami užtikrinti geriausią Jūsų naršymo patirtį, šiame portale naudojame slapukus.
Daugiau informacijos ir pasirinkimo galimybių rasite paspaudus mygtuką „Nustatymai“.
Jei ateityje norėsite pakeisti šį leidimą, tą galėsite bet kada galėsite padaryti paspaudžiant portalo apačioje esančią „Slapukų nustatymai“ nuorodą.
Tai portalo veikimui būtini slapukai, kurie yra įjungti visada. Šių slapukų naudojimą galima išjungti tik pakeitus naršyklės nuostatas.
| Pavadinimas | Aprašymas | Galiojimo laikas |
|---|---|---|
| storage_consent | Šiame slapuke išsaugoma informacija, kurias šiuose nustatymuose matomų slapukų grupes leidžiate naudoti. | 365 dienos |
| PHPSESSID | Sesijos identifikacinis numeris, reikalingas bazinių portalo funkcijų (pavyzdžiui, galimybei prisijungti, užildyti užklausos formą ir kitų) veikimo užtrikinimui. | Iki naršyklės uždarymo |
| REMEMBERME | Prisijungimui prie asmeninės paskyros portale naudojamas slapukas. | 1 mėnuo |
| OAID | Portalo vidinės reklaminių skydelių valdymo sistemos slapukas. | 1 metai |
| __eoi | Saugumo paskirtį atliekantis Google paslaugose (Google AdSense, AdSense for Search, Display & Video 360, Google Ad Manager, Google Ads) naudojamas slapukas. | 6 mėnesiai |
| sender_popup_shown_* | Naujienlaiškio užsakymo formos nustatymai. | 1 mėnuo |
Slapukai skirti informacijos apie portalo lankomumą rinkimui.
| Pavadinimas | Aprašymas | Galiojimo laikas |
|---|---|---|
| _ga | Google Analytics statistikos slapukas | 2 metai |
| _ga_* | Google Analytics statistikos slapukas | 2 metai |
Rinkodaros arba reklamos slapukai, kurie naudojami siekiant parodyti pasiūlymus ar kitą informaciją, kuri galėtų Jus sudominti.
| Pavadinimas | Aprašymas | Galiojimo laikas |
|---|---|---|
| test_cookie | Naudojamas Google paslaugose (Google AdSense, AdSense for Search, Display & Video 360, Google Ad Manager, Google Ads). | 15 minučių |
| __Secure-3PAPISID | Naudojama Google paslaugose vartotojo nustatymų ir informacijos saugojimui. | 13 mėnesių |
| __Secure-3PSID | Naudojama Google paslaugose vartotojo nustatymų ir informacijos saugojimui. | 13 mėnesių |
| _fbp | Facebook platformos slapukas. | 90 dienų |
| _fbc | Facebook platformos slapukas. | 90 dienų |
| datr | Facebook platformos slapukas. | 1 metai |

