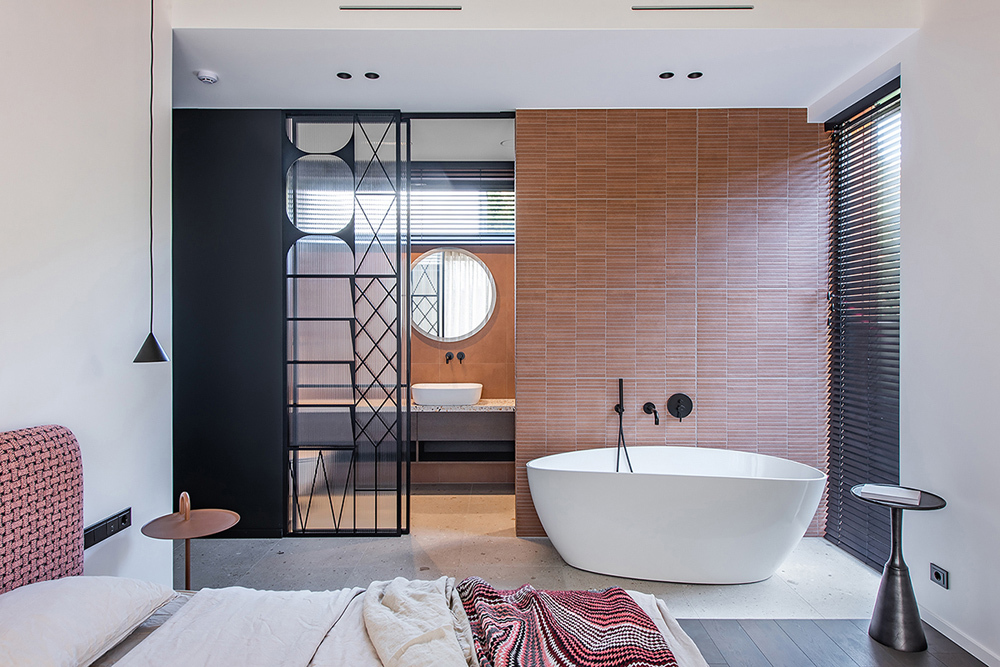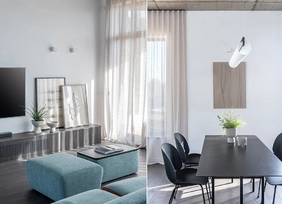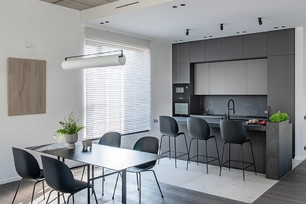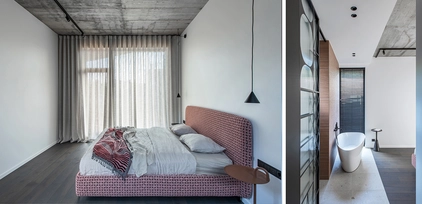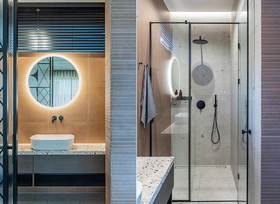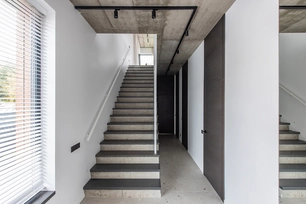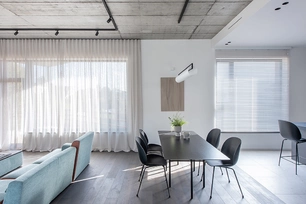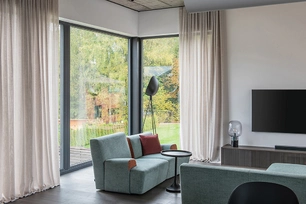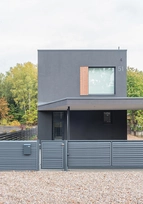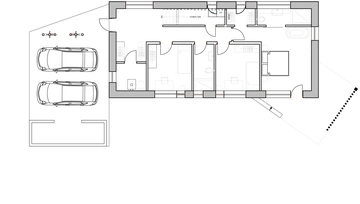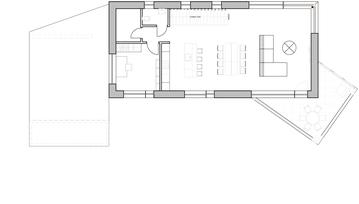Apie projektą:
Bendraautorius: Rokas Puzinas
Šalis: Lietuva
NAMAI, SAULĖS NUŠVIESTI
Gyvenamojo namo jaunai šeimai projektavimas prasidėjo nuo vieno labai konkretaus pageidavimo – griežtai apibrėžtas nedidelis biudžetas tiek namo tiek ir interjero įrengimui. Kadangi vieta puiki, netoli Vilniaus centro, mes priėmėme iššūkį ir užsibrėžėme sukurti lakonišką tačiau vertingą savo funkciniais bei estetiniais sprendimais namą. Pasiūlėme svetainę su virtuve pakelti į antrą aukštą, nes tik iš čia atsiveria puikus vaizdas į gretimais esantį mišką. Pirmame aukšte, kur vaizdai ne tokie patrauklūs įkurdinome gyvenamuosius kambarius. Interjere dominuoja monolito ir medžio derinys. Praktiška, minimalu, šilta ir amžina tuo pačiu. Visa tai skaninama keliais spalviniais akcentais, ryškia ir jaukia molio apdaila dekoruota vonios erdve, žaismingais skulptūriškais svetainės minkštaisiais baldais.
English
The design of a residence for a young family began with one very specific requirement of the house - a strictly defined small budget for both the house and the interior design. Since the location is great, near the center of Vilnius, we accepted the challenge and set out to create a laconic but revolutionary house with its functional and aesthetic solutions. We suggested moving the living room with the kitchen to the second floor, because only from here there is a great view of the nearby forest. On the first floor, where the views are not so attractive, we placed the living rooms. The interior is dominated by a combination of monolith and wood. Practical, minimal, warm and eternal at the same time. All of this with a few delicious color accents, a bright and cozy bathroom decorated with clay, and playful sculptural soft furniture in the living room.
Nuotraukos: Simonas Linkevičius
© 2025 visos teisės saugomos
Norėdami išsaugoti, prisijunkite.
Siekdami užtikrinti geriausią Jūsų naršymo patirtį, šiame portale naudojame slapukus.
Daugiau informacijos ir pasirinkimo galimybių rasite paspaudus mygtuką „Nustatymai“.
Jei ateityje norėsite pakeisti šį leidimą, tą galėsite bet kada galėsite padaryti paspaudžiant portalo apačioje esančią „Slapukų nustatymai“ nuorodą.
Tai portalo veikimui būtini slapukai, kurie yra įjungti visada. Šių slapukų naudojimą galima išjungti tik pakeitus naršyklės nuostatas.
| Pavadinimas | Aprašymas | Galiojimo laikas |
|---|---|---|
| storage_consent | Šiame slapuke išsaugoma informacija, kurias šiuose nustatymuose matomų slapukų grupes leidžiate naudoti. | 365 dienos |
| PHPSESSID | Sesijos identifikacinis numeris, reikalingas bazinių portalo funkcijų (pavyzdžiui, galimybei prisijungti, užildyti užklausos formą ir kitų) veikimo užtrikinimui. | Iki naršyklės uždarymo |
| REMEMBERME | Prisijungimui prie asmeninės paskyros portale naudojamas slapukas. | 1 mėnuo |
| OAID | Portalo vidinės reklaminių skydelių valdymo sistemos slapukas. | 1 metai |
| __eoi | Saugumo paskirtį atliekantis Google paslaugose (Google AdSense, AdSense for Search, Display & Video 360, Google Ad Manager, Google Ads) naudojamas slapukas. | 6 mėnesiai |
| sender_popup_shown_* | Naujienlaiškio užsakymo formos nustatymai. | 1 mėnuo |
Slapukai skirti informacijos apie portalo lankomumą rinkimui.
| Pavadinimas | Aprašymas | Galiojimo laikas |
|---|---|---|
| _ga | Google Analytics statistikos slapukas | 2 metai |
| _ga_* | Google Analytics statistikos slapukas | 2 metai |
Rinkodaros arba reklamos slapukai, kurie naudojami siekiant parodyti pasiūlymus ar kitą informaciją, kuri galėtų Jus sudominti.
| Pavadinimas | Aprašymas | Galiojimo laikas |
|---|---|---|
| test_cookie | Naudojamas Google paslaugose (Google AdSense, AdSense for Search, Display & Video 360, Google Ad Manager, Google Ads). | 15 minučių |
| __Secure-3PAPISID | Naudojama Google paslaugose vartotojo nustatymų ir informacijos saugojimui. | 13 mėnesių |
| __Secure-3PSID | Naudojama Google paslaugose vartotojo nustatymų ir informacijos saugojimui. | 13 mėnesių |
| _fbp | Facebook platformos slapukas. | 90 dienų |
| _fbc | Facebook platformos slapukas. | 90 dienų |
| datr | Facebook platformos slapukas. | 1 metai |

