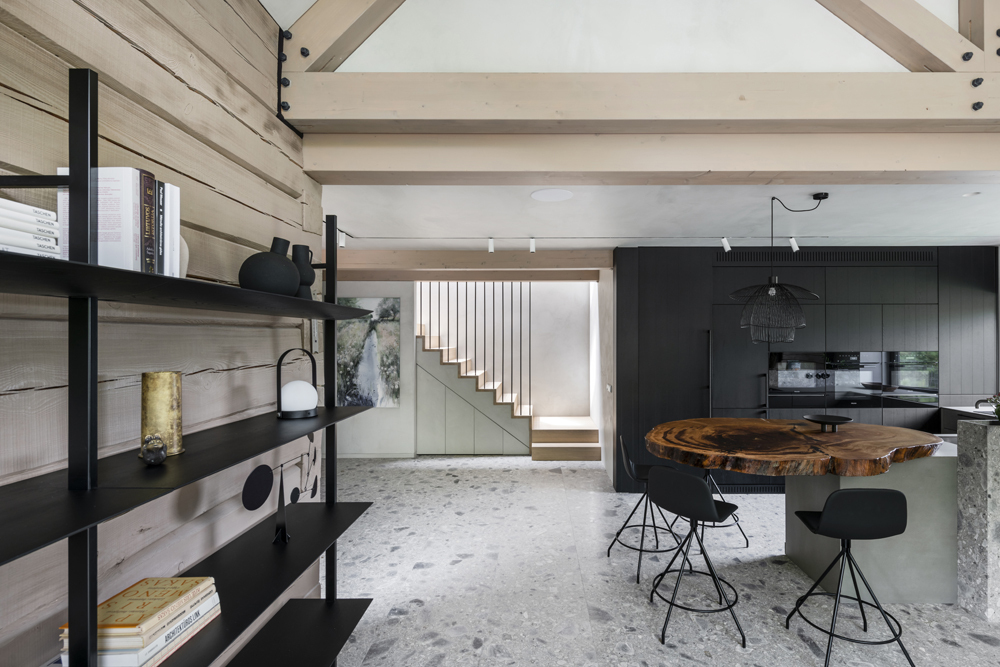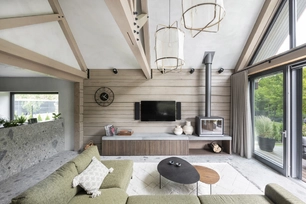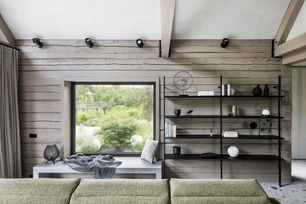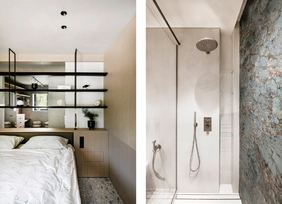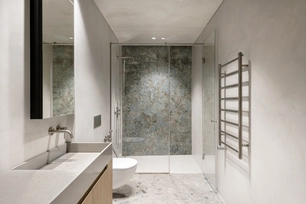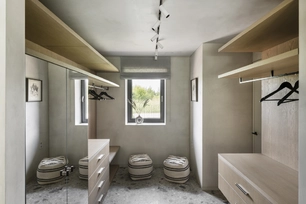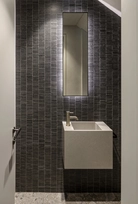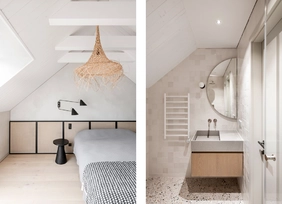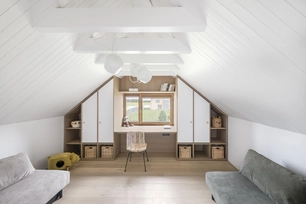Apie projektą:
Šalis: Lietuva
Plotas: 214 m2
Namas prie upelio
Toliau nuo miesto šurmulio, šalia Nevėžio upės ramybės ir medžių apsuptyje buvo atlikta rąstinio namo rekonstrukcija. Namas skirtas poilsiui – pabėgimui nuo miesto šurmulio. Kadangi rąstinis namas buvo rekonstruojamas, pagrindine užduotimi tapo perplanuoti visas vidines erdves pagal šeimininkų gyvenimo poreikį – suformuoti mansardinį aukštą svečių ir vaikų kambariams bei papildomui san.mazgui. Svetainės zonoje namo lubos buvo paliktos kone su visu pirmu aukštu, tad svetainės lubos – medinė jų santvara, tapo kambario puošmena. Vaizdas į upelį atvertas įrengiant vitrininį langą su stumdomomis durimis, šiltuoju metų laiku svetainė ir terasa tampa viena erdve. Interjerui parinktos praktiškos ir tik natūralios medžiagos – natūralaus akmens grindų plytelės, mikrocemento apdaila sienoms ir luboms, kvarcinio akmens praustuvai, natūrali ąžuolo faneruotė baldų fasaduose, natūralus ratanas, lino audiniai. Svetainėje pavyko išsaugoti rąstų sienas, todėl natūraliai per laiką sutrūkinėjęs ir smėliavimo būdu išryškintas medienos raštas tapo pagrindiniu apdailos akcentu. Pirmojo aukšto grindys ir virtuvės sienutė yra iš to paties natūralaus akmens, kuris virtuvei suteikia unikalumo. Virtuvės akcentu tapo iš medžio kamieno pagamintas pusbario stalviršis.
English
Away from the hustle and bustle of the city, next to the Nevėžis River, a log house was reconstructed in the peace and quiet of the trees. The house is dedicated to relaxation - an escape from the hustle and bustle of the city. As the log house was being renovated, the main task was to redesign all the interior spaces according to the living needs of the owners - creating an attic floor for guest rooms, children's rooms, and an additional bathroom. The original ceiling in the living room area was left on the ground floor, so I proposed removing the roof beams from the ceiling and replacing them with a wooden truss that became the room's centrepiece with integrated LED lighting in the truss. Also, to open up the view of the brook, a large window with sliding doors has been added to combine the living room and the terrace into a single space during the summer. The interior features practical and all-natural materials such as natural stone floor tiles, micro cement wall and ceiling finishes, quartz stone washbasins, natural oak veneer on furniture fronts, natural rattan, and linen fabrics. The living room retains the log walls, so the wood pattern, which has naturally cracked over time and has been sandblasted, has become the central finishing touch. The kitchen wall is made of the same natural stone as the floor tiles and the low-lying worktop and facades are coated with quartz slab, which is highly wear-resistant and adds a monumental touch to the kitchen furniture. The upper part of the kitchen frames the whole kitchen with its rich black wood colour, while the half-bar worktop uses a wood trunk, whose natural shape brings the geometry of a natural shape into the kitchen and becomes the highlight.
Nuotraukos: Leonas Garbačauskas
© 2025 visos teisės saugomos
Norėdami išsaugoti, prisijunkite.
Siekdami užtikrinti geriausią Jūsų naršymo patirtį, šiame portale naudojame slapukus.
Daugiau informacijos ir pasirinkimo galimybių rasite paspaudus mygtuką „Nustatymai“.
Jei ateityje norėsite pakeisti šį leidimą, tą galėsite bet kada galėsite padaryti paspaudžiant portalo apačioje esančią „Slapukų nustatymai“ nuorodą.
Tai portalo veikimui būtini slapukai, kurie yra įjungti visada. Šių slapukų naudojimą galima išjungti tik pakeitus naršyklės nuostatas.
| Pavadinimas | Aprašymas | Galiojimo laikas |
|---|---|---|
| storage_consent | Šiame slapuke išsaugoma informacija, kurias šiuose nustatymuose matomų slapukų grupes leidžiate naudoti. | 365 dienos |
| PHPSESSID | Sesijos identifikacinis numeris, reikalingas bazinių portalo funkcijų (pavyzdžiui, galimybei prisijungti, užildyti užklausos formą ir kitų) veikimo užtrikinimui. | Iki naršyklės uždarymo |
| REMEMBERME | Prisijungimui prie asmeninės paskyros portale naudojamas slapukas. | 1 mėnuo |
| OAID | Portalo vidinės reklaminių skydelių valdymo sistemos slapukas. | 1 metai |
| __eoi | Saugumo paskirtį atliekantis Google paslaugose (Google AdSense, AdSense for Search, Display & Video 360, Google Ad Manager, Google Ads) naudojamas slapukas. | 6 mėnesiai |
| sender_popup_shown_* | Naujienlaiškio užsakymo formos nustatymai. | 1 mėnuo |
Slapukai skirti informacijos apie portalo lankomumą rinkimui.
| Pavadinimas | Aprašymas | Galiojimo laikas |
|---|---|---|
| _ga | Google Analytics statistikos slapukas | 2 metai |
| _ga_* | Google Analytics statistikos slapukas | 2 metai |
Rinkodaros arba reklamos slapukai, kurie naudojami siekiant parodyti pasiūlymus ar kitą informaciją, kuri galėtų Jus sudominti.
| Pavadinimas | Aprašymas | Galiojimo laikas |
|---|---|---|
| test_cookie | Naudojamas Google paslaugose (Google AdSense, AdSense for Search, Display & Video 360, Google Ad Manager, Google Ads). | 15 minučių |
| __Secure-3PAPISID | Naudojama Google paslaugose vartotojo nustatymų ir informacijos saugojimui. | 13 mėnesių |
| __Secure-3PSID | Naudojama Google paslaugose vartotojo nustatymų ir informacijos saugojimui. | 13 mėnesių |
| _fbp | Facebook platformos slapukas. | 90 dienų |
| _fbc | Facebook platformos slapukas. | 90 dienų |
| datr | Facebook platformos slapukas. | 1 metai |

