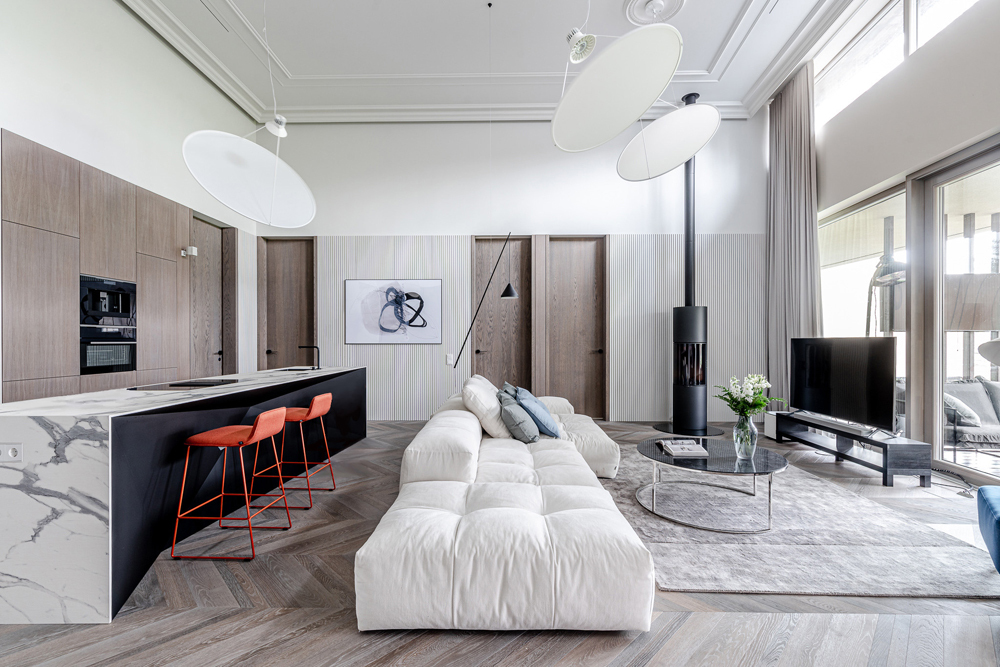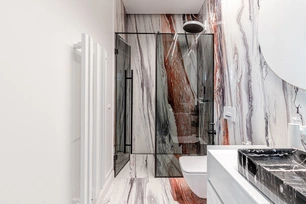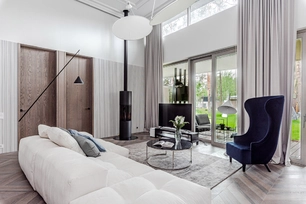Apie projektą:
Šalis: Lietuva
Plotas: 195,11 m2
Namo interjeras Laurų k., Vilniaus raj.
Prabangių namų kvartalas įpareigojo subtiliai rafinuotam, solidžiam ir inteligentiškam interjerui. Namo vidus turi lengvą klasikos poskonį, kas atrodytų disonuoja su pastato architektūra, kurioje vyrauja griežtos formos ir grubi apdaila, tačiau pro dideles vitrinas besiveržianti gamtos ramybė viską apjungia.. Garažo zona beveik integruota į gyvenamąją erdvę, papildo ją netikėtais elementais ir rakursais. Įspūdingo aukščio svetainės erdvė buvo paranki kitokiam dekoravimui ir apšvietimui, o pro viršutinius viršlangius žvelgiančios pušys gali stebėti laimingo gyvenimo scenas...
English
Solid, intelligent ant subtly refined interior was inspired by residential luxury houses project area. The interior of the house has a slight of classic style flavor, which seems dissonant with the architecture of the building, which is dominated by strict forms and rough decoration, but the harmony of nature rushing through the large windows unites everything. The garage area is almost integrated into the living space, complementing it with unexpected elements and angles. The impressive height of the living room was exceptionally suitable for different decoration and lighting. And finally, the upper skylights, gives opportunity for nature to observe the scenes of a happy life.
Nuotraukos: NT agentūra Solds
© 2025 visos teisės saugomos
Norėdami išsaugoti, prisijunkite.
Siekdami užtikrinti geriausią Jūsų naršymo patirtį, šiame portale naudojame slapukus.
Daugiau informacijos ir pasirinkimo galimybių rasite paspaudus mygtuką „Nustatymai“.
Jei ateityje norėsite pakeisti šį leidimą, tą galėsite bet kada galėsite padaryti paspaudžiant portalo apačioje esančią „Slapukų nustatymai“ nuorodą.
Tai portalo veikimui būtini slapukai, kurie yra įjungti visada. Šių slapukų naudojimą galima išjungti tik pakeitus naršyklės nuostatas.
| Pavadinimas | Aprašymas | Galiojimo laikas |
|---|---|---|
| storage_consent | Šiame slapuke išsaugoma informacija, kurias šiuose nustatymuose matomų slapukų grupes leidžiate naudoti. | 365 dienos |
| PHPSESSID | Sesijos identifikacinis numeris, reikalingas bazinių portalo funkcijų (pavyzdžiui, galimybei prisijungti, užildyti užklausos formą ir kitų) veikimo užtrikinimui. | Iki naršyklės uždarymo |
| REMEMBERME | Prisijungimui prie asmeninės paskyros portale naudojamas slapukas. | 1 mėnuo |
| OAID | Portalo vidinės reklaminių skydelių valdymo sistemos slapukas. | 1 metai |
| __eoi | Saugumo paskirtį atliekantis Google paslaugose (Google AdSense, AdSense for Search, Display & Video 360, Google Ad Manager, Google Ads) naudojamas slapukas. | 6 mėnesiai |
| sender_popup_shown_* | Naujienlaiškio užsakymo formos nustatymai. | 1 mėnuo |
Slapukai skirti informacijos apie portalo lankomumą rinkimui.
| Pavadinimas | Aprašymas | Galiojimo laikas |
|---|---|---|
| _ga | Google Analytics statistikos slapukas | 2 metai |
| _ga_* | Google Analytics statistikos slapukas | 2 metai |
Rinkodaros arba reklamos slapukai, kurie naudojami siekiant parodyti pasiūlymus ar kitą informaciją, kuri galėtų Jus sudominti.
| Pavadinimas | Aprašymas | Galiojimo laikas |
|---|---|---|
| test_cookie | Naudojamas Google paslaugose (Google AdSense, AdSense for Search, Display & Video 360, Google Ad Manager, Google Ads). | 15 minučių |
| __Secure-3PAPISID | Naudojama Google paslaugose vartotojo nustatymų ir informacijos saugojimui. | 13 mėnesių |
| __Secure-3PSID | Naudojama Google paslaugose vartotojo nustatymų ir informacijos saugojimui. | 13 mėnesių |
| _fbp | Facebook platformos slapukas. | 90 dienų |
| _fbc | Facebook platformos slapukas. | 90 dienų |
| datr | Facebook platformos slapukas. | 1 metai |












