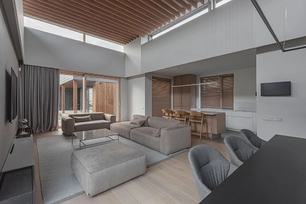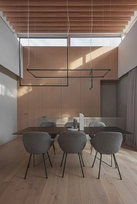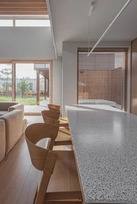Apie projektą:
Šalis: Lietuva
Plotas: 223 m2
Šeimos namai
Vientisumas yra labai svarbi charakteristika interjere, leidžianti sukurti namų nuotaiką ir atmosferą. Šiuos dviejų lygių namus su skirtingais erdvių tūriais, kurie varijuoja nuo kompaktiško prieškambario apatiniame lygmenyje iki erdvios aukštos svetainės pakilus laiptais, norėjosi paversti dinamiška ir tuo pačiu jaukia, į žmogaus mastelį atsižvelgiančią erdvę. Įėjimo zonoje naudojome tamsesnius betono atspalvius ir industrinio tipo laiptų detales, o užlipus į antrą lygmenį atsiveria daug šviesos ir „oro“ turinčios valgomojo ir svetainės erdvės. Kad tokia didelė erdvė nebūtų nejauki, naudojome horizontalias linijas ties langais, medinę apdailą lubų plokštumai. Apšvietimą, kaip įprasta mūsų studijai, stengėmės taip integruoti į bendrą erdvę, kad žmogus matytų šviesą, bet ne jos šaltinius. Švarios, lakoniškos stačiakampės / kvadratinės formos buvo padiktuotos namo architektūros ir prasitęsė interjero sprendimuose (perkamų ir gaminamų baldų, šviestuvų, laiptų detalių formose). Minimalus kiekis būtinų baldų miegamojo erdvėje, žingsnių garsą prislopinantį kiliminė danga, lakoniškas durų ir sienų dangų sprendimas nuramina ir nuteikia poilsiui.
English
Integrity is a very important characteristic in the interior that allows us to create the mood and atmosphere of the home. This two-level house has different volumes of spaces which vary from a compact entrance hall on the lower level to a spacious high ceiling living room on the upper level. We wanted to make this space more dynamic and at the same time cozy, turn it to a space that takes into account the human scale. We used darker shades of concrete and industrial-style staircase details at the entrance area. On the second level we find a light and "airy" dining and living area. To make this large space comfortable we used horizontal lines by the windows and wooden trim for the ceiling plane. The lighting is integrated so that a person could see the light, but not where it comes from. Clean, laconic rectangular/square shapes were dictated by the house's architecture and continued in the interior solutions (in the form of purchased and manufactured furniture, lamps, staircase details). The minimal amount of necessary furniture in the bedroom space, the carpet covering that muffles the sound of footsteps, the laconic solution of door and wall coverings calms and sets the mood for relaxation.
Nuotraukos: Lina Adi Photography
© 2025 visos teisės saugomos
Norėdami išsaugoti, prisijunkite.
Siekdami užtikrinti geriausią Jūsų naršymo patirtį, šiame portale naudojame slapukus.
Daugiau informacijos ir pasirinkimo galimybių rasite paspaudus mygtuką „Nustatymai“.
Jei ateityje norėsite pakeisti šį leidimą, tą galėsite bet kada galėsite padaryti paspaudžiant portalo apačioje esančią „Slapukų nustatymai“ nuorodą.
Tai portalo veikimui būtini slapukai, kurie yra įjungti visada. Šių slapukų naudojimą galima išjungti tik pakeitus naršyklės nuostatas.
| Pavadinimas | Aprašymas | Galiojimo laikas |
|---|---|---|
| storage_consent | Šiame slapuke išsaugoma informacija, kurias šiuose nustatymuose matomų slapukų grupes leidžiate naudoti. | 365 dienos |
| PHPSESSID | Sesijos identifikacinis numeris, reikalingas bazinių portalo funkcijų (pavyzdžiui, galimybei prisijungti, užildyti užklausos formą ir kitų) veikimo užtrikinimui. | Iki naršyklės uždarymo |
| REMEMBERME | Prisijungimui prie asmeninės paskyros portale naudojamas slapukas. | 1 mėnuo |
| OAID | Portalo vidinės reklaminių skydelių valdymo sistemos slapukas. | 1 metai |
| __eoi | Saugumo paskirtį atliekantis Google paslaugose (Google AdSense, AdSense for Search, Display & Video 360, Google Ad Manager, Google Ads) naudojamas slapukas. | 6 mėnesiai |
| sender_popup_shown_* | Naujienlaiškio užsakymo formos nustatymai. | 1 mėnuo |
Slapukai skirti informacijos apie portalo lankomumą rinkimui.
| Pavadinimas | Aprašymas | Galiojimo laikas |
|---|---|---|
| _ga | Google Analytics statistikos slapukas | 2 metai |
| _ga_* | Google Analytics statistikos slapukas | 2 metai |
Rinkodaros arba reklamos slapukai, kurie naudojami siekiant parodyti pasiūlymus ar kitą informaciją, kuri galėtų Jus sudominti.
| Pavadinimas | Aprašymas | Galiojimo laikas |
|---|---|---|
| test_cookie | Naudojamas Google paslaugose (Google AdSense, AdSense for Search, Display & Video 360, Google Ad Manager, Google Ads). | 15 minučių |
| __Secure-3PAPISID | Naudojama Google paslaugose vartotojo nustatymų ir informacijos saugojimui. | 13 mėnesių |
| __Secure-3PSID | Naudojama Google paslaugose vartotojo nustatymų ir informacijos saugojimui. | 13 mėnesių |
| _fbp | Facebook platformos slapukas. | 90 dienų |
| _fbc | Facebook platformos slapukas. | 90 dienų |
| datr | Facebook platformos slapukas. | 1 metai |

























