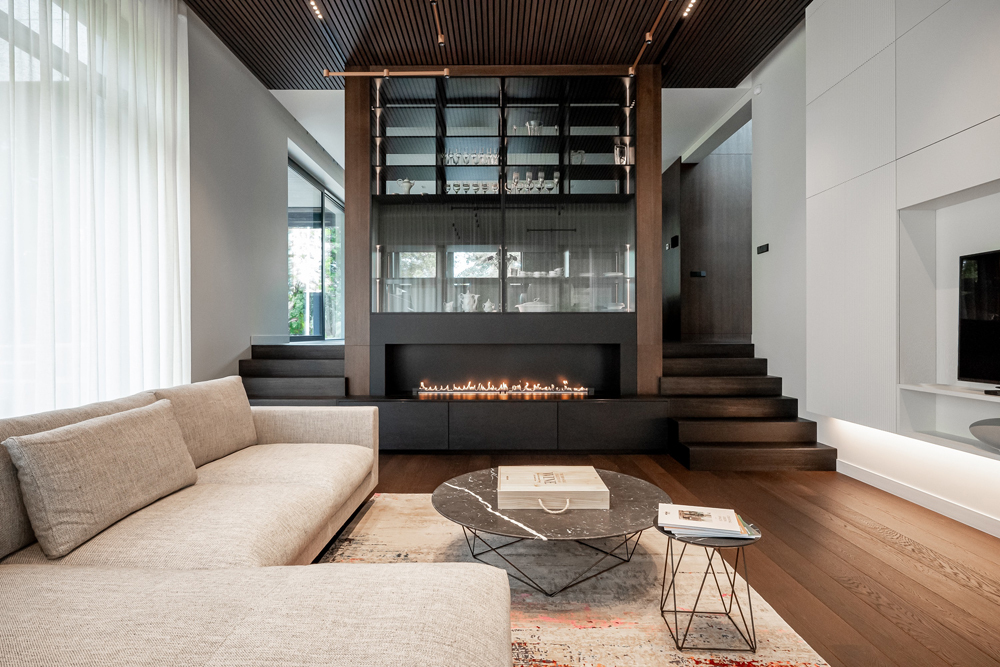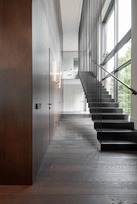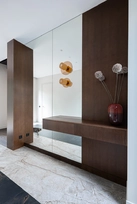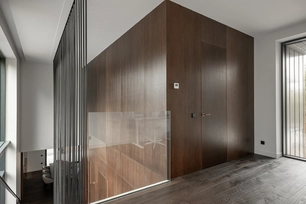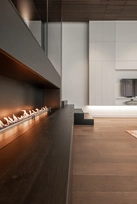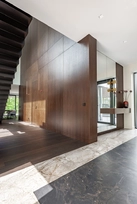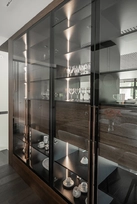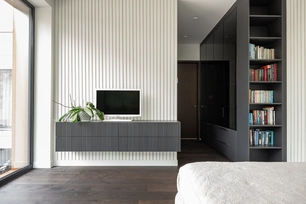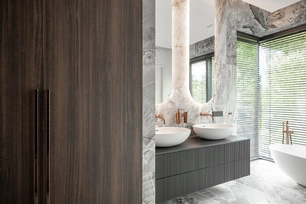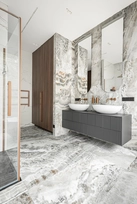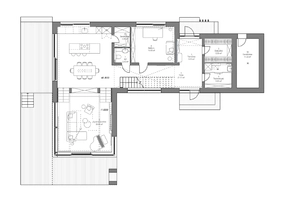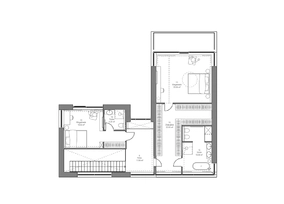Privatus gyvenamasis 2023 Nr. 220
Apie projektą:
Šalis: Lietuva
Namas dviems
Projektuojamas interjeras apima 238 m2 erdves išsidėsčiusias per 2 aukštus. Pagrindinė idėja buvo sukurti ramius ir laikui nepavaldžius namus šeimai, kurie atspindėtų prabangos ir minimalizmo jungtį.
Planuojant buvo atkreptas dėmesys į kiekvieno šeimos nario poreikius, todėl galutinis rezultatas – namai, kurie sklandžiai susilieja su aplinka ir siūlo patogią bei funkcionalią gyvenamąją erdvę. Pagrindinės funkcinės zonos suskirstytos ne tik pertvaromis, bet ir naudojant skirtingus grindų lygius, kurie suteikia dinamiškumo. Name įrengta minimalistinė atviro išplanavimo virtuvė,kurios centras yra akmens sala. Valgomojo erdvė sujungiama su kitame lygyje esama gyvenamąja erdve per stiklinę indaujos pertvarą, kurios kitoje pusėje yra integruotas židinys. Toks patalpų suskirstymas leidžia išsaugoti erdvės pojūtį tuo pačiu sukuriant jaukias zonas.
Interjero medžiagiškumas leido sukurti vientisą patalpų vaizdą. „Kabantys“ metalo pakopų laiptai erdviame hole yra interjero ašis jungianti abu aukštus. Grindų ir laiptų projektavimui panaudotos marmuro ir metalo medžiagos suteikia „šaltą“ efektą, kuris kontrastuoja su šiltų spalvų medžio plokščių siena ir taip sukuria visos erdvės harmoniją.
English
The project has the total area of 238 m2 with 2 floors. The main idea was to create a peaceful and timeless space for a family displaying a modern interior design style that mixes luxury and minimalism.
Throughout the project, we prioritized the needs of every family member and the end result is a home that seamlessly blends with its surroundings and offers a comfortable and functional living space. The main functional areas are divided not only by partitions but through the use of different floor elevation adding liveliness and excitement. The house features a minimalist, open-plan kitchen. The dining space joins the lower level living space through the glass cupboard wall that also has an integrated fireplace on the other side.
We used materials and designs in an innovative way to bring the stunning view inside and make it a highlight. The stairs are made of floating metal steps suspended by steel cables above the entrance corridor connecting both floors in a straight line. The marble and metal materials used in the design of the floor, the corridors and the stairs create a pleasant cool atmosphere. The colors offer a great contrast with the cozy wooden materials that creates the harmony of the whole space.
Nuotraukos: Julius Adomavičius

