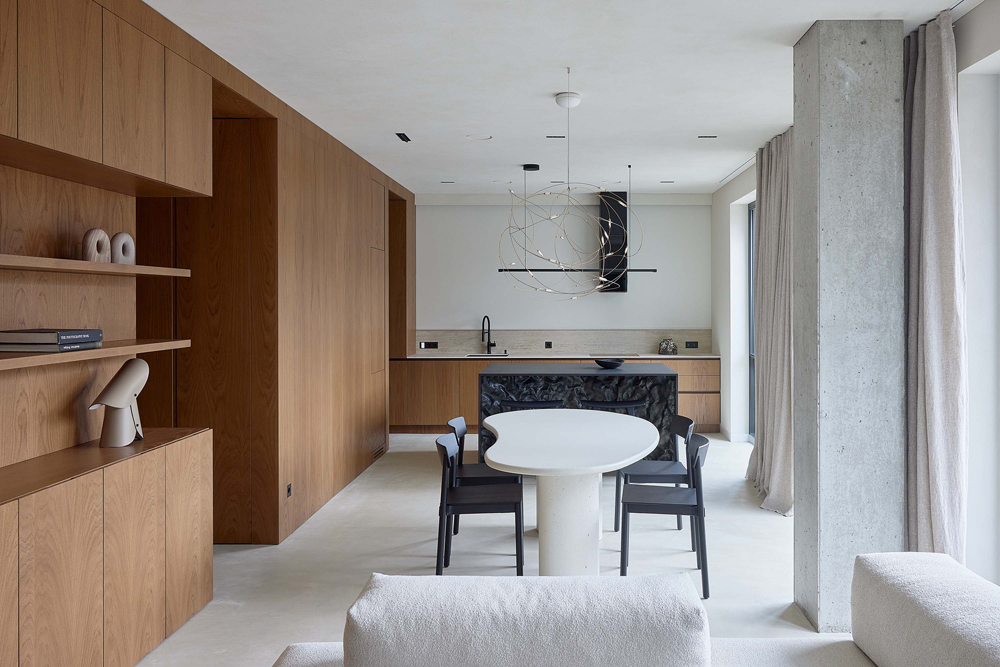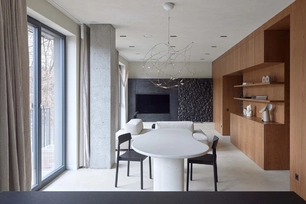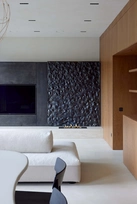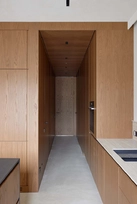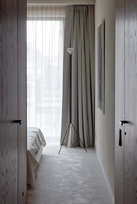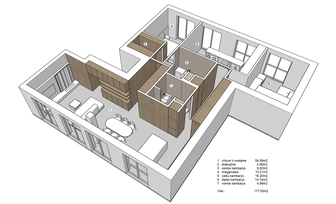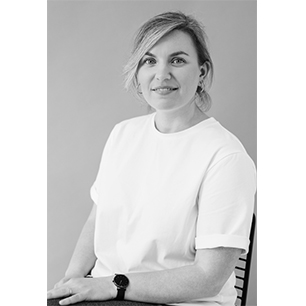Privatus gyvenamasis 2023 Nr. 245
Apie projektą:
Šalis: Lietuva
Plotas: 117 m2
Sodų butas
Tai dviejų butų junginys su priešingų lygiagrečių pusių natūralia šviesa. Vienoje šių pusių išsidėsčiusios svetainės, virtuvės ir valgomojo erdvė, kitoje – miegamųjų. Buto centrinėje, tamsiausioje, dalyje suformuotas tūris, kuriame sutalpinti du vonios kambariai, drabužinė, skalbimo zona ir daug sienose integruotų spintų. Miegamųjų kambarių ir svetainės jungtimi tampa du atskiri koridoriai, kurie sukuria visiškai privačias tėvų ir vaikų zonas. Buto išplanavimas laviruoja tarp konstrukcinių, inžinerinių elementų ir išlygina vidaus architektūrą iki aiškių girežtų formų.
Centrinis, tamsiausias buto tūris išreikštas ir atskiru medžiagiškumu. Apipavidalinome jį natūralaus medžio lukštu. Kaip priešprieša šiam sprendimui – vienalytė lubų ir sienų mikrocemento danga.
Interjere dominuoja kontrastingos medžiagos bei spalvos – nuo minkštos tektūrinės sienų ir lubų dangos, iki šaltų tamsių metalo lakštų. Griežtos, taisyklingos formos dera su lenktomis organiškomis linijomis.
Bute daug specialiai kurtų elementų – išskirtinių formų baldai, kalto metalo baro ir židinio apdaila, akmens masės plytelių praustuvai voniose, specialiai gaminti šviestuvai. Buto individualumą pabrėžia ir iškirtiniai dizaino objektai bei meno darbai.
Garden apartment
The apartment is a combination of two apartments with natural light incoming from opposite sides. One of the sides contains a living room, a kitchen and a dining area, on the other side there is a bedroom. In the central and the darkest part of the apartment there is a section, which accommodates two bathrooms, a wardrobe, a laundry area, and many wardrobes built into the walls.
Two distinctive corridors serve as a connection between the bedrooms and the living room, thus creating separated private areas for parents and for children.
The layout of the apartment maneuvers between structural and engineering elements. It evens out the interior architecture to clear and strict shapes.
The central, the darkest section of the apartment features additional expressiveness thanks to the specific materials used. It is furnished with a natural wood veneer. As a counterpoint to this material a homogeneous microcement coating is applied on the ceiling and the walls.
The interior is dominated by contrasting materials and colors: from soft textures on walls and ceiling
to cold, dark sheets of metal. Strict, regular forms are matched with organic curves.
The apartment has many custom designed elements: uniquely shaped furniture, forged metal bar, and fireplace decoration, stone mass tile wash basins in bathrooms, and custom-made lamps. The individuality of the apartment is also emphasized by objects of distinctive design and the artwork.
Nuotraukos: Norbert Tukaj

