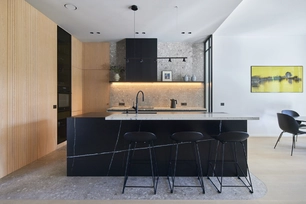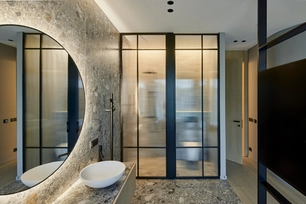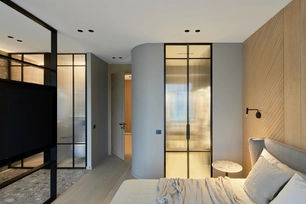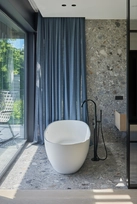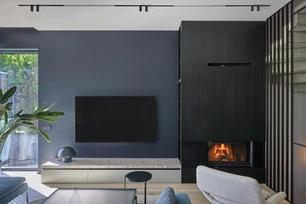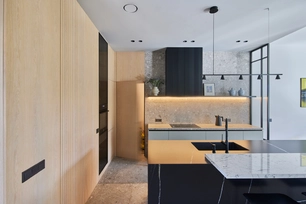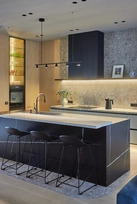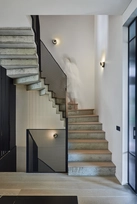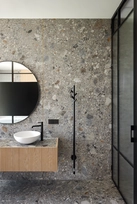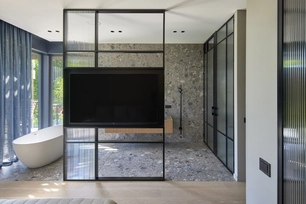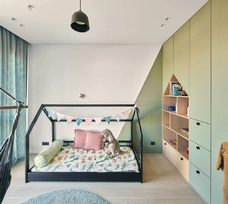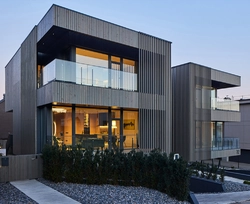Apie projektą:
Šalis: Lietuva
Plotas: 220 m2
Dizainerės namai
Tai pačios dizainerės namai, kuriuos ji projektavo nuo pastato architektūros, gerbūvio iki interjero. Namas yra 220 m2 ploto, judriame miesto rajone. Interjero tikslas ir stilistika pasirinkti tokie, kad namuose būtų galima ilsėtis dizaineriui profesionalui, tiek estetiškai, tiek funkcionaliai. Siekta išsaugoti, erdvės pojūtį ir kintančiais apšvietimo scenarijais, sukurti skirtingas nuotaikas. Palikta ypatinga svarba vaizdams pro langus, prie jų formuojamos poilsio zonos. Tiek architektūroje, tiek interjere dominuoja bendras koloritas, tęstiniai sprendimai, bei ažūriškumas ir linijiškumas. Siekiama sukurti jaukumą prisidengiant nuo išorinės aplinkos, bet kartu matant plačiai iš vidinės erdvės.
English
This is the designer's own home, which she designed from the building's architecture, well-being to the interior. The house has an area of 220 m2, in a busy area of the city. The purpose and style of the interior is designed so that the home can be relaxing for a professional designer, both aesthetically and functionally. The aim is to preserve the sense of space and create different moods with changing lighting scenarios. Special importance is given to the views from the windows, relaxation areas are formed near them. Both architecture and interior are dominated by common color, continuous solutions, openwork and linearity. The aim is to create coziness by hiding from the outer environment, but at the same time seeing widely from the inner space.
Nuotraukos: Norbert Tukaj
© 2025 visos teisės saugomos
Norėdami išsaugoti, prisijunkite.
Siekdami užtikrinti geriausią Jūsų naršymo patirtį, šiame portale naudojame slapukus.
Daugiau informacijos ir pasirinkimo galimybių rasite paspaudus mygtuką „Nustatymai“.
Jei ateityje norėsite pakeisti šį leidimą, tą galėsite bet kada galėsite padaryti paspaudžiant portalo apačioje esančią „Slapukų nustatymai“ nuorodą.
Tai portalo veikimui būtini slapukai, kurie yra įjungti visada. Šių slapukų naudojimą galima išjungti tik pakeitus naršyklės nuostatas.
| Pavadinimas | Aprašymas | Galiojimo laikas |
|---|---|---|
| storage_consent | Šiame slapuke išsaugoma informacija, kurias šiuose nustatymuose matomų slapukų grupes leidžiate naudoti. | 365 dienos |
| PHPSESSID | Sesijos identifikacinis numeris, reikalingas bazinių portalo funkcijų (pavyzdžiui, galimybei prisijungti, užildyti užklausos formą ir kitų) veikimo užtrikinimui. | Iki naršyklės uždarymo |
| REMEMBERME | Prisijungimui prie asmeninės paskyros portale naudojamas slapukas. | 1 mėnuo |
| OAID | Portalo vidinės reklaminių skydelių valdymo sistemos slapukas. | 1 metai |
| __eoi | Saugumo paskirtį atliekantis Google paslaugose (Google AdSense, AdSense for Search, Display & Video 360, Google Ad Manager, Google Ads) naudojamas slapukas. | 6 mėnesiai |
| sender_popup_shown_* | Naujienlaiškio užsakymo formos nustatymai. | 1 mėnuo |
Slapukai skirti informacijos apie portalo lankomumą rinkimui.
| Pavadinimas | Aprašymas | Galiojimo laikas |
|---|---|---|
| _ga | Google Analytics statistikos slapukas | 2 metai |
| _ga_* | Google Analytics statistikos slapukas | 2 metai |
Rinkodaros arba reklamos slapukai, kurie naudojami siekiant parodyti pasiūlymus ar kitą informaciją, kuri galėtų Jus sudominti.
| Pavadinimas | Aprašymas | Galiojimo laikas |
|---|---|---|
| test_cookie | Naudojamas Google paslaugose (Google AdSense, AdSense for Search, Display & Video 360, Google Ad Manager, Google Ads). | 15 minučių |
| __Secure-3PAPISID | Naudojama Google paslaugose vartotojo nustatymų ir informacijos saugojimui. | 13 mėnesių |
| __Secure-3PSID | Naudojama Google paslaugose vartotojo nustatymų ir informacijos saugojimui. | 13 mėnesių |
| _fbp | Facebook platformos slapukas. | 90 dienų |
| _fbc | Facebook platformos slapukas. | 90 dienų |
| datr | Facebook platformos slapukas. | 1 metai |


