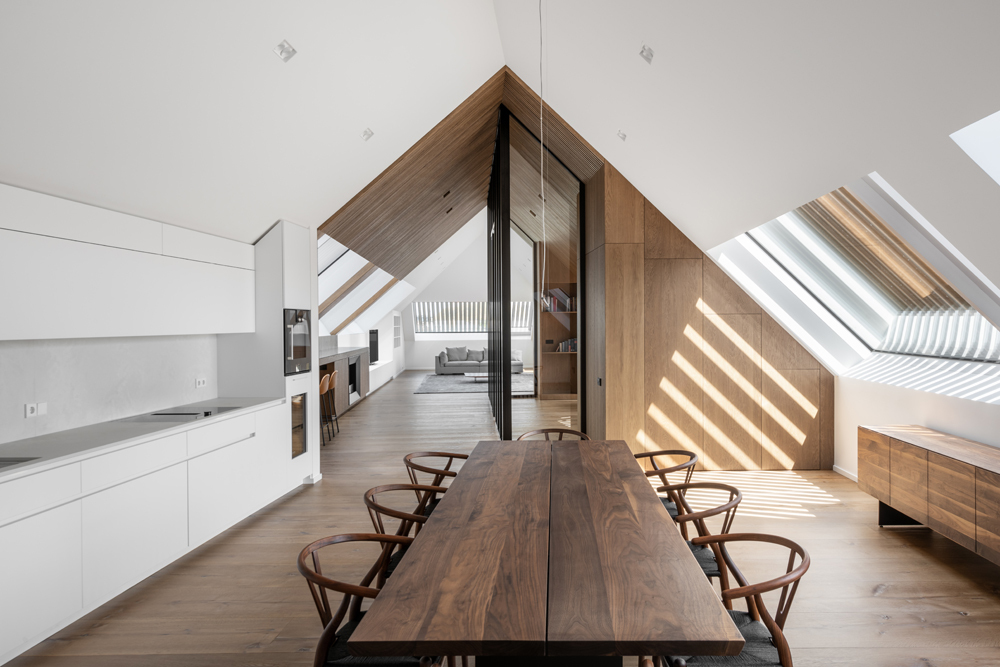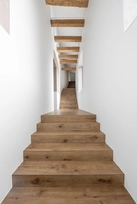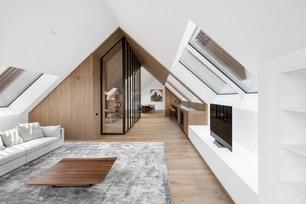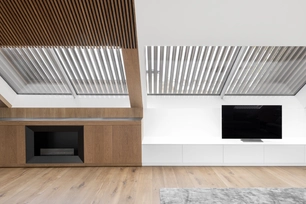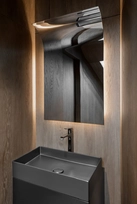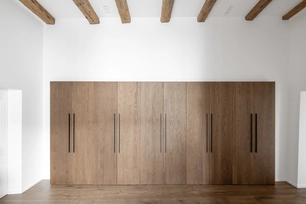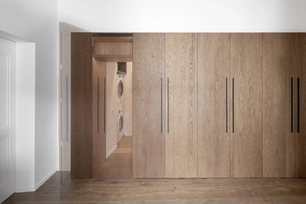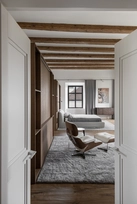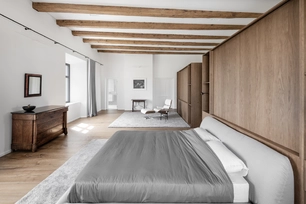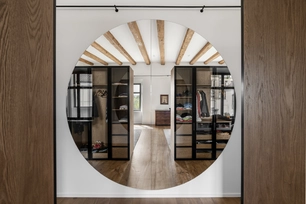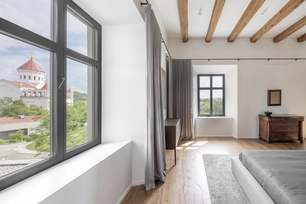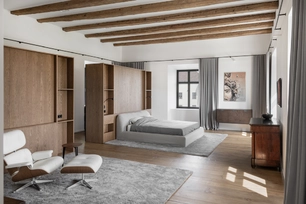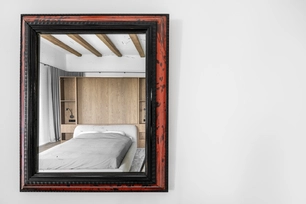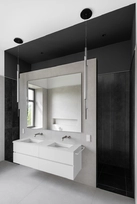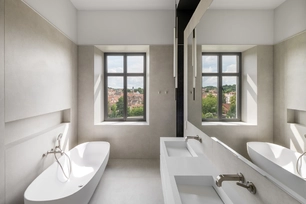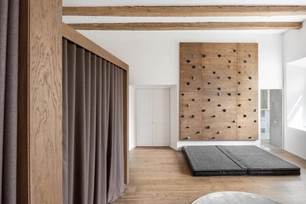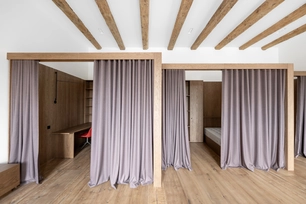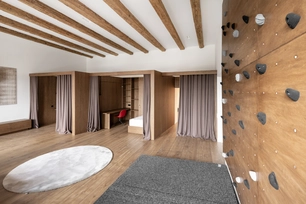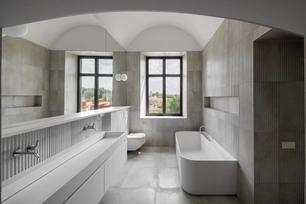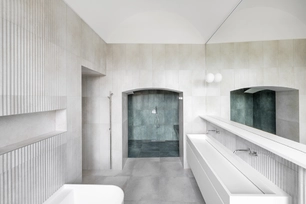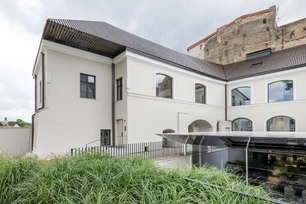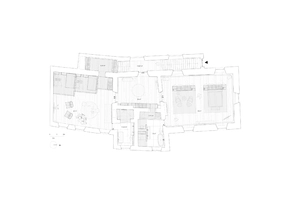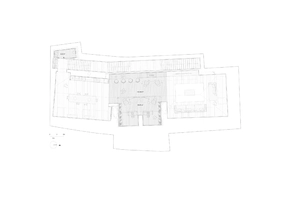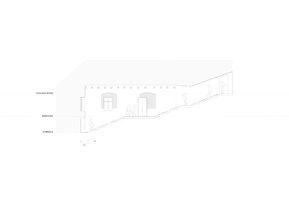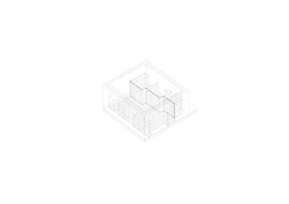Apie projektą:
Šalis: Lietuva
Plotas: 350 m2
Kylantis
Šis butas, esantis Vilniaus senamiestyje, išsiskiria unikalia struktūra. 350 kv. m. ploto erdvėje dominuoja įspūdingi laiptai, kurie jungia visą interjerą. Šie laiptai tarsi atkartoja senamiesčio vingiuotas gatveles ir sukuria įspūdį, jog vis kylate judėdami jaukiais vingiais aukštyn.
Antras aukštas skirtas privačioms erdvėms. Čia suprojektuoti miegamieji, kiekvienas su unikaliu vonios kambariu. Pagrindinis miegamasis buvo sukurtas pagal dviejų atskirų „salų“ koncepciją – miego zona ir poilsio zona. Didelis apvalus veidrodis miegamajame tapo įspudingu akcentu ir išskirtine skulptūrine detale, kuri harmoningai įsilieja į senamiesčio dvasią.
Vaikų miegamasis yra padalintas į kelias zonas: viena iš jų – bendra žaidimų erdvė, o kita – privatus kampelis, skirtas poilsiui ir namų darbams. Nedideli mediniai tūriai, išrikiuoti palei giliausią kambario sieną, tapo subtilia interjero detale, puikiai papildančia erdvę ir neperkraunančia senamiesčio dvasios. Žaidimų erdvė įrengta šviesiausioje dalyje, kur susikaupia daugiausia saulės ir skamba daugiausia juoko. Minkštos užuolaidos mediniuose tūriuose suteikia privatumo, tačiau nesukuria uždarumo jausmo.
Trečiame aukšte, palėpėje, yra bendra šeimos ir draugų erdvė. Čia įrengta virtuvė su valgomojo zona, svetainė ir atskiras namų biuras su dviem darbo vietomis. Palėpė padalinta į tris mažesnes, jaukiasnes erdves, kur kiekviena iš jų turi savo funkciją. Vidurinė dalis, skirianti virtuvę nuo svetainės, yra tamsesnė medinė erdvė, skirta darbui ir jaukiam poilsiui prie židinio, o virtuvė ir svetainė yra šviesios ir tonizuojančios.
Siekėme išlaikyti ramų ir rafinuotą dizainą, kuris nebūtų perkrautas naujomis detalėmis ir išlaikytų senamiesčio dvasią. Dominuojančioje baltoje paletėje atsiranda subtilios medinės detalės, kurios suteikia erdvėms išskirtinumo ir elegancijos. Rezultatas – ramybės ir tvarkos kupina aplinka, erdvė atsipalaiduoti ir iš tiesų gyventi.
Ascent
This apartment in the old town of Vilnius offers a truly unique structure. Spanning 350 square meters, it features a striking staircase that ties the entire space together, reminiscent of the winding streets of the old town with ascent feeling through all the apartment.
The first floor is dedicated to private spaces, including the master bedroom and a children's room, each with its own uniquely designed bathroom. The master bedroom was designed with a concept of two distinct "islands" - a sleeping area and a relaxation area. A large round mirror in the dressing space serves as a focal point, harmonizing the room into a cohesive design.
The children's room features a spacious play area, along with separate wooden boxes designed to offer privacy and tranquility. The play area is ideal for activities like climbing and playing, while the private wooden sections are dedicated to sleeping and homework. Curtains serve as soft, playful dividers, providing privacy while maintaining a cozy and fun atmosphere.
The second floor, which is the attic level, serves as the family’s social hub. It includes a kitchen with dining area, living room, and a separate home office with two workstations. The attic level is divided by a wooden structure that separates the kitchen from the living room, and houses a home office, bar, and a cozy fireplace area. In this way, we created a cozy, well-scaled space by dividing it into three smaller sections, each with its own distinct function, rather than leaving it as one continuous area.
We focused on maintaining a calm and refined design, respecting the feeling of the old town. The use of a wood accents within a white palette is enhanced with subtle details, ensuring the space feels sophisticated without being overwhelming. The result is a peaceful, pure environment - a space to relax and truly live.
Nuotraukos: Leonas Garbačauskas
© 2025 visos teisės saugomos
Norėdami išsaugoti, prisijunkite.
Siekdami užtikrinti geriausią Jūsų naršymo patirtį, šiame portale naudojame slapukus.
Daugiau informacijos ir pasirinkimo galimybių rasite paspaudus mygtuką „Nustatymai“.
Jei ateityje norėsite pakeisti šį leidimą, tą galėsite bet kada galėsite padaryti paspaudžiant portalo apačioje esančią „Slapukų nustatymai“ nuorodą.
Tai portalo veikimui būtini slapukai, kurie yra įjungti visada. Šių slapukų naudojimą galima išjungti tik pakeitus naršyklės nuostatas.
| Pavadinimas | Aprašymas | Galiojimo laikas |
|---|---|---|
| storage_consent | Šiame slapuke išsaugoma informacija, kurias šiuose nustatymuose matomų slapukų grupes leidžiate naudoti. | 365 dienos |
| PHPSESSID | Sesijos identifikacinis numeris, reikalingas bazinių portalo funkcijų (pavyzdžiui, galimybei prisijungti, užildyti užklausos formą ir kitų) veikimo užtrikinimui. | Iki naršyklės uždarymo |
| REMEMBERME | Prisijungimui prie asmeninės paskyros portale naudojamas slapukas. | 1 mėnuo |
| OAID | Portalo vidinės reklaminių skydelių valdymo sistemos slapukas. | 1 metai |
| __eoi | Saugumo paskirtį atliekantis Google paslaugose (Google AdSense, AdSense for Search, Display & Video 360, Google Ad Manager, Google Ads) naudojamas slapukas. | 6 mėnesiai |
| sender_popup_shown_* | Naujienlaiškio užsakymo formos nustatymai. | 1 mėnuo |
Slapukai skirti informacijos apie portalo lankomumą rinkimui.
| Pavadinimas | Aprašymas | Galiojimo laikas |
|---|---|---|
| _ga | Google Analytics statistikos slapukas | 2 metai |
| _ga_* | Google Analytics statistikos slapukas | 2 metai |
Rinkodaros arba reklamos slapukai, kurie naudojami siekiant parodyti pasiūlymus ar kitą informaciją, kuri galėtų Jus sudominti.
| Pavadinimas | Aprašymas | Galiojimo laikas |
|---|---|---|
| test_cookie | Naudojamas Google paslaugose (Google AdSense, AdSense for Search, Display & Video 360, Google Ad Manager, Google Ads). | 15 minučių |
| __Secure-3PAPISID | Naudojama Google paslaugose vartotojo nustatymų ir informacijos saugojimui. | 13 mėnesių |
| __Secure-3PSID | Naudojama Google paslaugose vartotojo nustatymų ir informacijos saugojimui. | 13 mėnesių |
| _fbp | Facebook platformos slapukas. | 90 dienų |
| _fbc | Facebook platformos slapukas. | 90 dienų |
| datr | Facebook platformos slapukas. | 1 metai |

