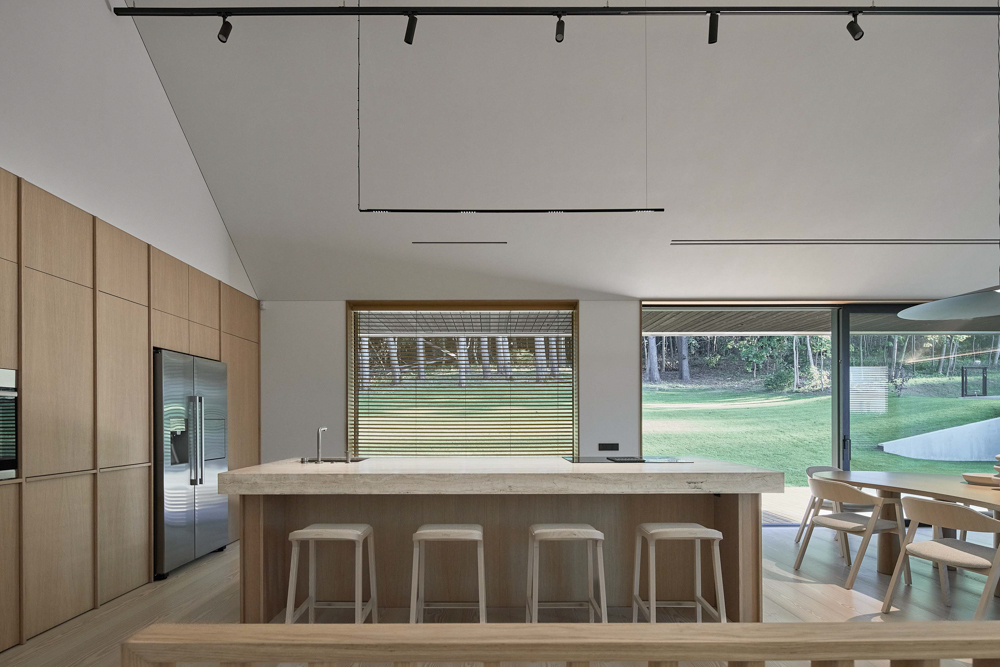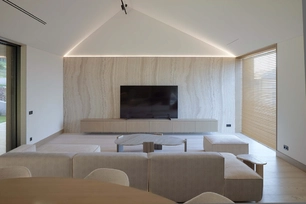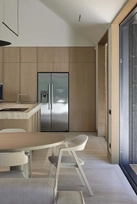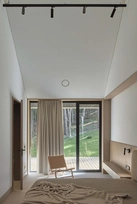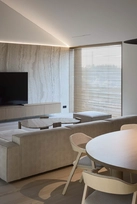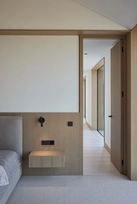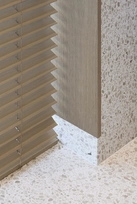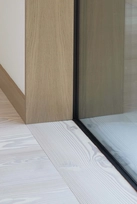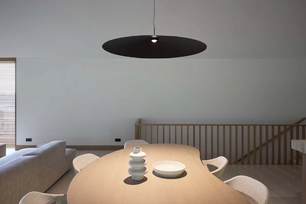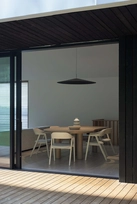Apie projektą:
Bendraautoriai: Povilas Daugis, Gabrielė Monika Žemaitytė
Šalis: Lietuva
Plotas: 200 m2
Horizontas
Šiame name, įsikūrusiame neįprastai ilgame ir siaurame sklype, susilieja natūrali ir urbanistinė aplinka. Iš vienos pusės namą supa aplinkinio kraštovaizdžio grožis, o priešinga namo pusė atsiveria miesto gyvenimo pulsui. Miegamiej kambariai orientuoti į ramų gamtos peizažą, o koridoriaus langai įrėmina miesto vaizdus. Tokie du priešingos energijos vaizdai tarsi sujungia du skirtingus pasaulius, sukuria dinamiškoa aplinkos jausmą. Projekte naudota švelnių tonų paletė ir natūralios medžiagos, tokios kaip medis ir akmuo.
EN
Nestled on a uniquely long and narrow plot, this house integrates natural and urban environments. On one side, the home embraces the tranquil beauty of the surrounding landscape, while the opposite facade opens up to the vibrancy of city life. Bedrooms are thoughtfully oriented towards the natural vistas, promoting a restful retreat, while corridor windows frame urban views, creating a dynamic connection between the two realms. The design features a harmonious palette of calming tones and uses natural materials such as wood and stone, enhancing both the aesthetic and ecological qualities of the space. This project exemplifies a balanced coexistence of nature and urbanity, offering a peaceful sanctuary in an ever-busy world.
Nuotraukos: Norbert Tukaj
© 2025 visos teisės saugomos
Norėdami išsaugoti, prisijunkite.
Siekdami užtikrinti geriausią Jūsų naršymo patirtį, šiame portale naudojame slapukus.
Daugiau informacijos ir pasirinkimo galimybių rasite paspaudus mygtuką „Nustatymai“.
Jei ateityje norėsite pakeisti šį leidimą, tą galėsite bet kada galėsite padaryti paspaudžiant portalo apačioje esančią „Slapukų nustatymai“ nuorodą.
Tai portalo veikimui būtini slapukai, kurie yra įjungti visada. Šių slapukų naudojimą galima išjungti tik pakeitus naršyklės nuostatas.
| Pavadinimas | Aprašymas | Galiojimo laikas |
|---|---|---|
| storage_consent | Šiame slapuke išsaugoma informacija, kurias šiuose nustatymuose matomų slapukų grupes leidžiate naudoti. | 365 dienos |
| PHPSESSID | Sesijos identifikacinis numeris, reikalingas bazinių portalo funkcijų (pavyzdžiui, galimybei prisijungti, užildyti užklausos formą ir kitų) veikimo užtrikinimui. | Iki naršyklės uždarymo |
| REMEMBERME | Prisijungimui prie asmeninės paskyros portale naudojamas slapukas. | 1 mėnuo |
| OAID | Portalo vidinės reklaminių skydelių valdymo sistemos slapukas. | 1 metai |
| __eoi | Saugumo paskirtį atliekantis Google paslaugose (Google AdSense, AdSense for Search, Display & Video 360, Google Ad Manager, Google Ads) naudojamas slapukas. | 6 mėnesiai |
| sender_popup_shown_* | Naujienlaiškio užsakymo formos nustatymai. | 1 mėnuo |
Slapukai skirti informacijos apie portalo lankomumą rinkimui.
| Pavadinimas | Aprašymas | Galiojimo laikas |
|---|---|---|
| _ga | Google Analytics statistikos slapukas | 2 metai |
| _ga_* | Google Analytics statistikos slapukas | 2 metai |
Rinkodaros arba reklamos slapukai, kurie naudojami siekiant parodyti pasiūlymus ar kitą informaciją, kuri galėtų Jus sudominti.
| Pavadinimas | Aprašymas | Galiojimo laikas |
|---|---|---|
| test_cookie | Naudojamas Google paslaugose (Google AdSense, AdSense for Search, Display & Video 360, Google Ad Manager, Google Ads). | 15 minučių |
| __Secure-3PAPISID | Naudojama Google paslaugose vartotojo nustatymų ir informacijos saugojimui. | 13 mėnesių |
| __Secure-3PSID | Naudojama Google paslaugose vartotojo nustatymų ir informacijos saugojimui. | 13 mėnesių |
| _fbp | Facebook platformos slapukas. | 90 dienų |
| _fbc | Facebook platformos slapukas. | 90 dienų |
| datr | Facebook platformos slapukas. | 1 metai |

