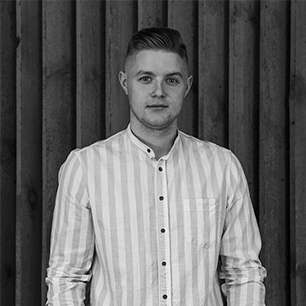Privatus gyvenamasis 2024 Nr. 123
Apie projektą:
Šalis: Lietuva
Plotas: 155,32 m2
JAPANDI PENTHAUZAS
Šis prabangus butas su terasa Užupyje yra apie vaizdą. Itin šviesūs apartamentai suplanuoti taip, kad 360 laipsnių kampu atsiverianti panorama džiugintų akis pagal dienos metą: atsikėlus ryte tiesiai iš lovos galima grožėtis virš Vilnelės vingio kylančiu rūku, dieną stebėti Belmonto miškus, o vakarop žavėtis sostinės senamiesčio stogais ar virš jų iškylančiais miesto simboliais.
Interjeras sukurtas vadovaujantis Japandi filosofija. Skandinaviškų bei japoniškų idėjų dermė čia atsiskleidžia per natūralias aukščiausios kokybės medžiagas, gamtos atspalvius bei erdvės funkcionalumą. Tai leido sukurti jaukius ir poilsiui tobulai pritaikytus namus. Juose netrūksta išskirtinių sprendimų. Simetriją erdvei suteikia charakteringi kvadratiniai fragmentai, pasikartojantys ne vienoje šio projekto vietų: svetainės lubose, vonios baldų fasaduose ir sieninėje spintoje vos įžengus vidun. Į penthauzą viršutiniame aukšte galima pakilti tiesiai liftu, o miegamajame telpa tiek atskiras vonios kambarys, tiek erdvi drabužinė.
EN
This upscale flat featuring a terrace in Užupis is all about the stunning views. The exceptionally bright living spaces are crafted in such a manner that the 360-degree panoramic vista captivates the senses at different times throughout the day: upon waking in the morning, you can gaze at the mist rising over the river Vilnelė, observe the Belmont forests during daylight hours, and in the evening, take in the rooftops of the historic old town or the city landmarks that tower above.
The interior follows the Japandi design philosophy. The blend of Scandinavian and Japanese concepts is expressed through premium natural materials, earthy tones, and practical use of space. This approach has led to the creation of a home that is both inviting and ideal for unwinding. There are few exclusive features abound. The balance of the layout is achieved through distinctive square elements that recur throughout various aspects of this design: in the ceiling of the living room, in the bathroom furniture facades, and in the wall closet immediately upon entry. Access to the penthouse on the upper floor is provided directly via elevator, and the bedroom includes both a private bathroom and a generous wardrobe.
Nuotraukos: Norbert Tukaj





























