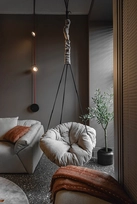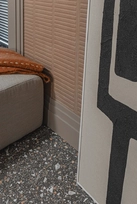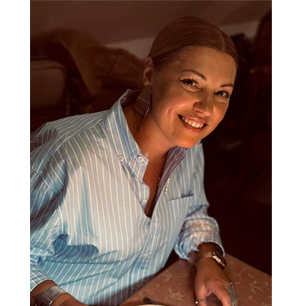Privatus gyvenamasis 2024 Nr. 132
Apie projektą:
Šalis: Lietuva
Plotas: 54,53 m2
Loftas miesto ritmu
Buvusios gamyklos patalpose atgimė erdvė naujam gyvenimui. Interjeras sukurtas nedidelės kvadratūros loftui, kuris įrengtas Kauno miesto centre. Atsižvelgiant į objekto lokaciją bei dydį, jis orientuotas į jauno žmogaus modernų, stilingą, komfortabilų ir aktyvų gyvenimą mieste, be perteklinių baldų, su tiek funkcinių daiktų, kiek jų reikia patogiai buičiai ir estetiškai aplinkai.
Prisimenant pirmą įspūdį tik pamačius patalpas – jos sudarė labai aukštos erdvės vaizdą, o baltos grubaus tinko lubos kontrastavo lygių sienų fone, iškarto tapo aišku, kad lubų faktūrą būtina išsaugoti. Vėliau ši erdvė brėžiniuose ėmė mažėti, nes prasidėjo patalpų zonavimo sprendinių ieškojimai, reikėjo išspręsti krūva techninių ir komunikacinių klausimų, o tik tada pereiti prie subtiliosios estetinės dalies. Projektinėje stadijoje aukšta erdvė buvo padalinta į du aukštus – siekiant ergonomiškai išspręsti bendrą plotą, kuriame atsirado nedidelio aukščio vonios kambarys su paslėpta baldinėjė dalyje skalbyklos zona, prieškambaris, svetainė, virtuvė po suformuota pergole, o virš jos, antrame aukšte, miegamasis bei mini darbo vieta.
Apdailos sprendiniuose siekta palikti šiek tiek istorijos su pastato senąja „dvasia“ ir apjungti modernia stilistika. Lengvai parestauruotas lubų vaizdas, paliktas stambaus tinko dekoras bei aptrupėję sieninės kolonos. Interjero koloritas tamsus, toks buvo pirmas įspūdis jį pamačius, ši spalvinė linija išlaikyta ir toliau.
Grindys pasirinktos tamsios, stambiaformatės terazzo plytelės, praktiškas, bet tuo pačiu ir stilingas miesto namų sprendimas. Norėjosi jaunatviškų kontrastų, tad ryškesnės spalvos įvestos valgomojo zonoje, vonios kambario keramikoje bei interjero dekoruose. Tamsios erdvės fone suprojektuoti kontrastingi baldai, o bendrą erdvę apjungė ir akcentiškai suvienijo inovatyvūs ir dizaino naujiena tapę apšvietimo sprendiniai. Garsių italų dizaino namų šviestuvai montuojami ant virvės, ideliai tiko šiai erdvei ir kaip stiprus koloristinis akcentas ir technologinė naujiena leidžianti ant vieno troso sudėti skirtingas apšvietos grupes, žaisti aukščiais, formomis ir dekoratyviai praturtinti interjerą.
Erdvė pritaikyta jaukiam gyvenimui mieste, šurmulyje su būriu draugų ruošiant vakarienes orandžinėje virtuvės saloje, ar ramius poilsio vakarus leidžiant supuojantis kabančiame krėsle, o saulėtais savaitgaliais, pakilus ant namo stogo bendros terasos, mėgautis atsiveriančiais magiškais Kauno miesto vaizdas.
EN
Space for a new life was revived in the premises of the former factory. The interior is designed for a small-squared loft located in the center of Kaunas. Considering the location and size of the object, it is focused on the modern, stylish, comfortable and active life of a young person in the city, without excess furniture, with as many functional items as are needed for a comfortable household and an aesthetic environment.
Remembering the first impression only after seeing the premises - they formed the image of a very high space, and the white rough plaster ceiling contrasted against the background of smooth walls, it immediately became clear that the texture of the ceiling must be preserved. Later, this space in the drawings began to decrease, because the search for room zoning solutions began, it was necessary to solve a bunch of technical and communication issues, and only then move on to the subtle aesthetic part. At the design stage, the high space was divided into two floors - in order to ergonomically solve the common area, which created a low-height bathroom with a hidden part of the furniture, a laundry area, an entrance hall, a living room, a kitchen under a formed pergola, and above it, on the second floor, a bedroom and a mini workplace.
The decoration solutions aimed to leave a bit of history with the old "spirit" of the building and combine it with modern stylistics. The ceiling view has been easily restored, the coarse plaster decor and crumbling wall columns have been left. The color of the interior is dark, that was the first impression upon seeing it, this color line has been maintained.
Dark, large-format terrazzo tiles are chosen for the floor, a practical but at the same time stylish solution for a city house. We wanted youthful contrasts, so brighter colors were introduced in the dining area, bathroom ceramics and interior decor. Contrasting furniture was designed against the background of the dark space, and the common space was united and accentuated by innovative and innovative lighting solutions. The lamps of famous Italian design houses are installed on a rope, the ideals were suitable for this space and as a strong color accent and a technological innovation that allows you to put different lighting groups on one rope, play with heights, shapes and decoratively enrich the interior.
The space is suitable for a cozy life in the city, bustling with a group of friends while preparing dinner on the orange kitchen island, or spending quiet relaxing evenings in a hanging chair, and on sunny weekends, go up to the common terrace of the house and enjoy the magical views of the city of Kaunas.
Nuotraukos: Lina ADI



























