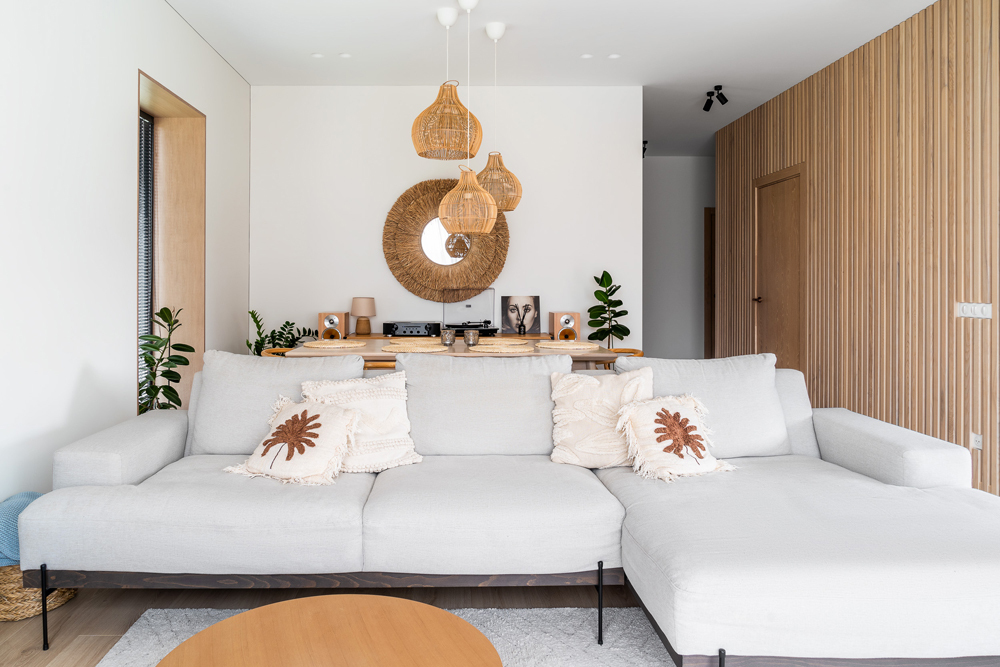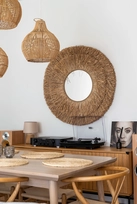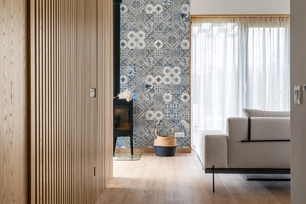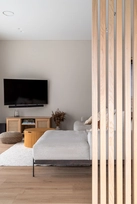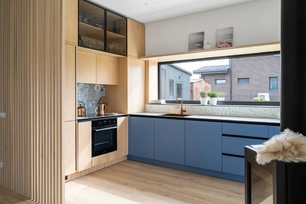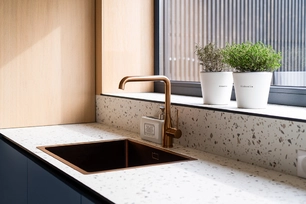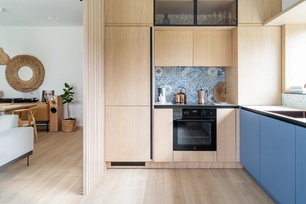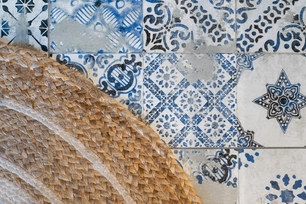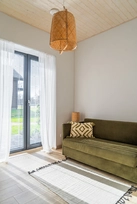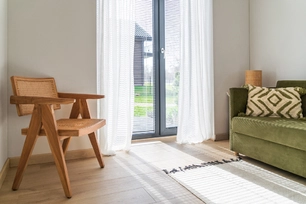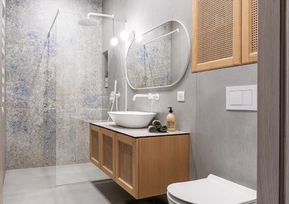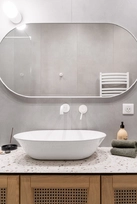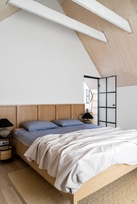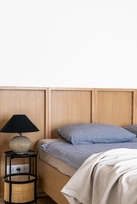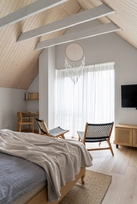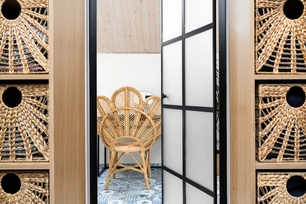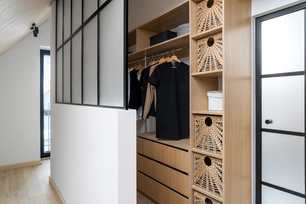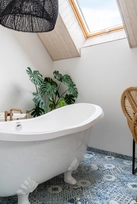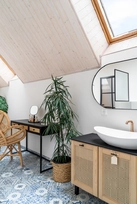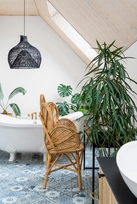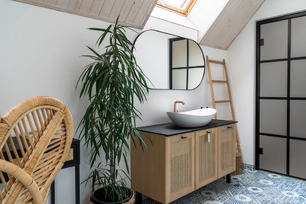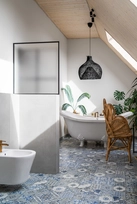Apie projektą:
Šalis: Lietuva
Plotas: 140 m2
ID.16. Karklė
Užsakovai gerai žinojo ko nori, džiaugiamės, kad kartu pavyko sukurti tokį šiltą, jaukų, ispaniško, bali ir lietuvoško stiliaus derinių bendrą interjerą. Labai smagu, kad mūsų klientų tarpe yra tokių žmonių, kurie nebijo spalvos, kiek netikėto akcento. Šiame interjere puikiai „įsipaišo“ baby blue spalva, kuri suteikia akcentą, kuris eina per visus šio namo kambarius.
Šio projekto pirmame aukšte yra bendra poilsio zona sujungta su virtuve. Du nedideli svečių / vaikų kambariai, bendras san. mazgas. Antrame namo aukšte, yra privati tėvų erdvė, su miegamuoju, drabužine ir privačiu vonios kambariu.
EN
The clients knew well what they wanted, we are happy that together we managed to create such a warm, cozy interior of a combination of Spanish, Balinese and Lithuanian style.
It's great that among our customers there are people who are not afraid of color, but rather an unexpected accent. The baby blue color "fits in" perfectly in this interior, which provides an accent that goes through all the rooms of this house.
The first floor of this project has a common lounge area connected to the kitchen. Two small guest/children's rooms, shared bathroom. node On the second floor of the house, there is a private space for parents, with a bedroom, a wardrobe and a private bathroom.
Nuotraukos: Lilija Lozovič
© 2025 visos teisės saugomos
Norėdami išsaugoti, prisijunkite.
Siekdami užtikrinti geriausią Jūsų naršymo patirtį, šiame portale naudojame slapukus.
Daugiau informacijos ir pasirinkimo galimybių rasite paspaudus mygtuką „Nustatymai“.
Jei ateityje norėsite pakeisti šį leidimą, tą galėsite bet kada galėsite padaryti paspaudžiant portalo apačioje esančią „Slapukų nustatymai“ nuorodą.
Tai portalo veikimui būtini slapukai, kurie yra įjungti visada. Šių slapukų naudojimą galima išjungti tik pakeitus naršyklės nuostatas.
| Pavadinimas | Aprašymas | Galiojimo laikas |
|---|---|---|
| storage_consent | Šiame slapuke išsaugoma informacija, kurias šiuose nustatymuose matomų slapukų grupes leidžiate naudoti. | 365 dienos |
| PHPSESSID | Sesijos identifikacinis numeris, reikalingas bazinių portalo funkcijų (pavyzdžiui, galimybei prisijungti, užildyti užklausos formą ir kitų) veikimo užtrikinimui. | Iki naršyklės uždarymo |
| REMEMBERME | Prisijungimui prie asmeninės paskyros portale naudojamas slapukas. | 1 mėnuo |
| OAID | Portalo vidinės reklaminių skydelių valdymo sistemos slapukas. | 1 metai |
| __eoi | Saugumo paskirtį atliekantis Google paslaugose (Google AdSense, AdSense for Search, Display & Video 360, Google Ad Manager, Google Ads) naudojamas slapukas. | 6 mėnesiai |
| sender_popup_shown_* | Naujienlaiškio užsakymo formos nustatymai. | 1 mėnuo |
Slapukai skirti informacijos apie portalo lankomumą rinkimui.
| Pavadinimas | Aprašymas | Galiojimo laikas |
|---|---|---|
| _ga | Google Analytics statistikos slapukas | 2 metai |
| _ga_* | Google Analytics statistikos slapukas | 2 metai |
Rinkodaros arba reklamos slapukai, kurie naudojami siekiant parodyti pasiūlymus ar kitą informaciją, kuri galėtų Jus sudominti.
| Pavadinimas | Aprašymas | Galiojimo laikas |
|---|---|---|
| test_cookie | Naudojamas Google paslaugose (Google AdSense, AdSense for Search, Display & Video 360, Google Ad Manager, Google Ads). | 15 minučių |
| __Secure-3PAPISID | Naudojama Google paslaugose vartotojo nustatymų ir informacijos saugojimui. | 13 mėnesių |
| __Secure-3PSID | Naudojama Google paslaugose vartotojo nustatymų ir informacijos saugojimui. | 13 mėnesių |
| _fbp | Facebook platformos slapukas. | 90 dienų |
| _fbc | Facebook platformos slapukas. | 90 dienų |
| datr | Facebook platformos slapukas. | 1 metai |

