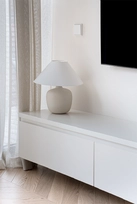Apie projektą:
Šalis: Lietuva
Plotas: 41,20 m2
Buto interjero projektas Paupyje
Buto interjero projektas, kuriame susipina funkcionalumas ir estetika. Buto plotas – 41 m², todėl buvo stengtasi išnaudoti visą erdvę kuo funkcionaliau, bet tuo pačiu suteikti lengvumo vizualą. Pagrindinė svetainės ir virtuvės erdvė yra atskirta sala su prie jos prijungtu valgomuoju stalu. Toks sprendimas prideda papildomos vietos virtuvės reikmenims laikyti, tarnauja kaip papildomas darbastalis maisto gaminimui. Virtuvės siena buvo su įgilinta dalimi, todėl buvo nuspręsta ją išnaudoti lentynoms įrengti. Tai ne tik įdomi detalė virtuvėje, bet ir papildoma vieta virtuvėms reikmenims laikyti. Lentynos yra uždengiamos stumdoma sienele, gaminam iš to paties medžiagiškumo, kaip ir virtuvės stalviršis bei sienelė – dirbtinio akmens.
TV sienoje integruojama darbo zona su atverčiamu darbastaliu – tokiu būdu ne tik sutaupoma erdvė, bet ir nenukenčia visa buto estetika. Vos 4 m² vonios kambaryje buvo suprojektuota dušo zona, patogus praustuvas, daiktų laikymui skirta aukšta spintelė, kurioje patalpinta skalbimo mašina ir džiovyklė. Kiekvienoje patalpoje buvo atsižvelgiama į bendrą buto stilistiką ir medžiagiškumą. Pagrindinė projektavimo užduotis buvo kuo funkcionaliau išnaudoti nedidelę erdvę patogiam gyvenimui, tačiau norėjosi ją išlaikyti ir vizualiai švarią. Interjere atsiskleidžia nepavaldžios laikui medžiagos – medis, akmuo, tekstilė, o visa spalvinė gama pabrėžia natūralumą ir ramybę.
EN
An interior design project that combines functionality and aesthetics. The apartment is 41 m², so the aim was to make the most of the space, while at the same time giving it a light visual appearance. The main living area and kitchen are separated by an island with an attached dining table. This solution adds extra space for storing kitchenware and serves as an additional worktop for cooking. The kitchen wall was recessed and it was decided to use it for shelving. This is not only an interesting detail in the kitchen, but also provides additional storage space. The shelves are covered by a sliding wall made of the same material as the kitchen worktop and the wall - artificial stone. The TV wall integrates a work area with a hinged desk, which not only saves space but also does not compromise the overall aesthetic of the apartment.
The bathroom, which is just 4 m², has a shower area, a washbasin and a tall cabinet for storing washing machine and dryer. Each room has been designed to reflect the overall style and materials of the apartment. The main design brief was to make the most of the small space for comfortable living, but also to keep it visually clean. The interior features timeless materials such as wood, stone and textiles, while the colour scheme emphasises naturalness and calm.
Nuotraukos: Tomas Marozas
© 2025 visos teisės saugomos
Norėdami išsaugoti, prisijunkite.
Siekdami užtikrinti geriausią Jūsų naršymo patirtį, šiame portale naudojame slapukus.
Daugiau informacijos ir pasirinkimo galimybių rasite paspaudus mygtuką „Nustatymai“.
Jei ateityje norėsite pakeisti šį leidimą, tą galėsite bet kada galėsite padaryti paspaudžiant portalo apačioje esančią „Slapukų nustatymai“ nuorodą.
Tai portalo veikimui būtini slapukai, kurie yra įjungti visada. Šių slapukų naudojimą galima išjungti tik pakeitus naršyklės nuostatas.
| Pavadinimas | Aprašymas | Galiojimo laikas |
|---|---|---|
| storage_consent | Šiame slapuke išsaugoma informacija, kurias šiuose nustatymuose matomų slapukų grupes leidžiate naudoti. | 365 dienos |
| PHPSESSID | Sesijos identifikacinis numeris, reikalingas bazinių portalo funkcijų (pavyzdžiui, galimybei prisijungti, užildyti užklausos formą ir kitų) veikimo užtrikinimui. | Iki naršyklės uždarymo |
| REMEMBERME | Prisijungimui prie asmeninės paskyros portale naudojamas slapukas. | 1 mėnuo |
| OAID | Portalo vidinės reklaminių skydelių valdymo sistemos slapukas. | 1 metai |
| __eoi | Saugumo paskirtį atliekantis Google paslaugose (Google AdSense, AdSense for Search, Display & Video 360, Google Ad Manager, Google Ads) naudojamas slapukas. | 6 mėnesiai |
| sender_popup_shown_* | Naujienlaiškio užsakymo formos nustatymai. | 1 mėnuo |
Slapukai skirti informacijos apie portalo lankomumą rinkimui.
| Pavadinimas | Aprašymas | Galiojimo laikas |
|---|---|---|
| _ga | Google Analytics statistikos slapukas | 2 metai |
| _ga_* | Google Analytics statistikos slapukas | 2 metai |
Rinkodaros arba reklamos slapukai, kurie naudojami siekiant parodyti pasiūlymus ar kitą informaciją, kuri galėtų Jus sudominti.
| Pavadinimas | Aprašymas | Galiojimo laikas |
|---|---|---|
| test_cookie | Naudojamas Google paslaugose (Google AdSense, AdSense for Search, Display & Video 360, Google Ad Manager, Google Ads). | 15 minučių |
| __Secure-3PAPISID | Naudojama Google paslaugose vartotojo nustatymų ir informacijos saugojimui. | 13 mėnesių |
| __Secure-3PSID | Naudojama Google paslaugose vartotojo nustatymų ir informacijos saugojimui. | 13 mėnesių |
| _fbp | Facebook platformos slapukas. | 90 dienų |
| _fbc | Facebook platformos slapukas. | 90 dienų |
| datr | Facebook platformos slapukas. | 1 metai |



















