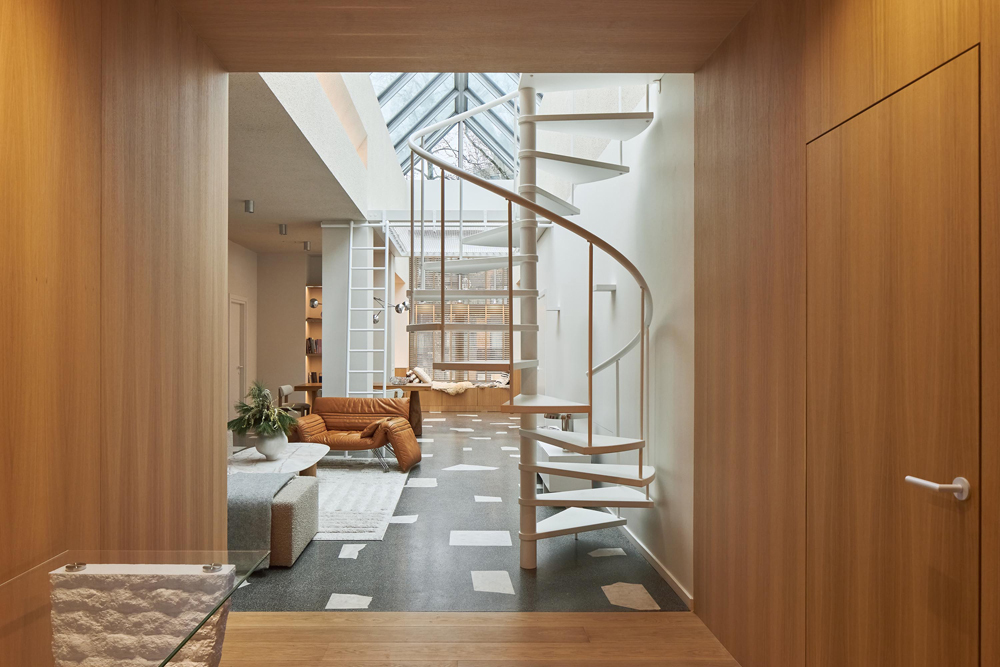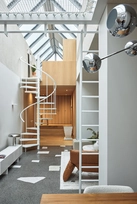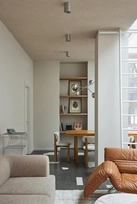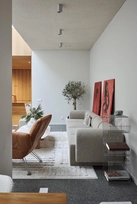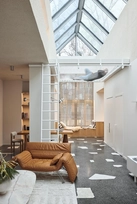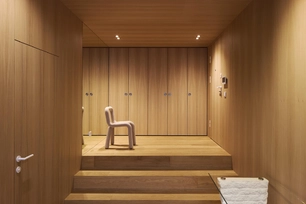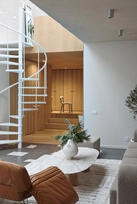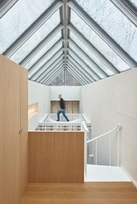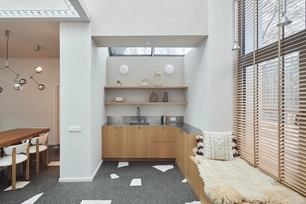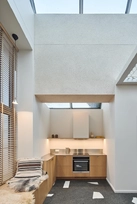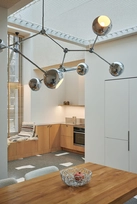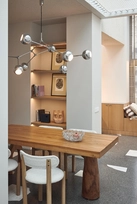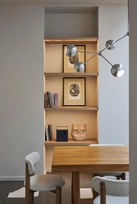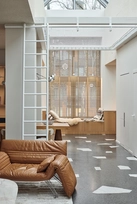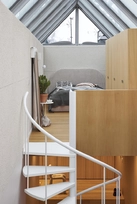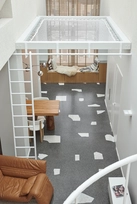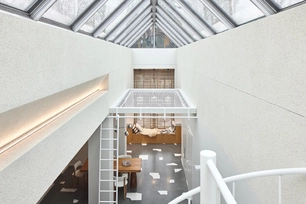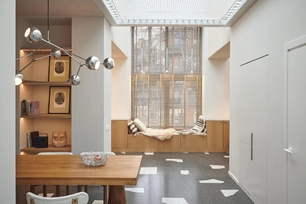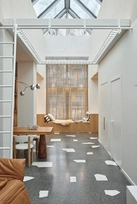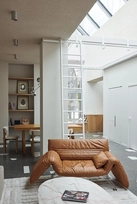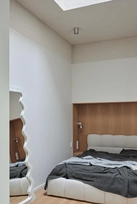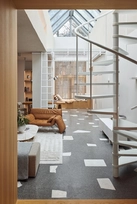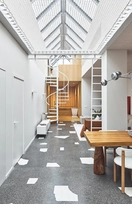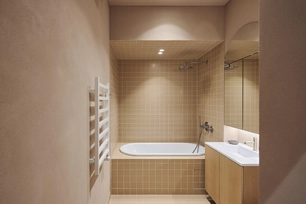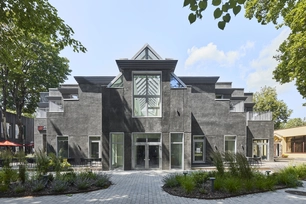Apie projektą:
Šalis: Lietuva
Plotas: 110 m2
Apartamentai Druskininkuose
Druskininkų širdyje, unikaliame buvusiame restorano pastate, kurio architektūrą atnaujino KAParchitects, projektavome ir penkių vidaus apartamentų interjerą. Vienas iš jų ypatingai unikalus. Bendra apartamento erdvė yra per du aukštus ir per visą šią erdvę yra esamas stiklinis stogas. Nuolatos skirtingai krintanti šviesa ir šešėliai per stogą, sukuria skirtingas atmosferas. Erdvėje pakabintas tinklas suteikia galimybe pasimėgauti šiuo efektu, lyg kabant ore.
Į grindis įlietos buvusio restorano marmuro apdailos plokštės. Tai lyg pastato istorijos dalis ir tuo pačiu tvarus sprendimas. Įspūdingai atrodančios esamos lubų konstrukcijos padengtos stambios frakcijos tinku, tačiau išlaikant lubų liniją, nuo jos visa apatinė sienų dalis yra dažyta lygiai. Taip papildomai suvadoma erdvė.
EN
In the heart of Druskininkai, in a unique former restaurant building, the architecture of which was renovated by KAParchitects, we also designed the interior of the 5 apartments. One of which is particularly unique. The common space of the apartment is over two floors and there is an existing glass roof throughout this space. The constantly falling light and shadows from the roof create different atmospheres. A net suspended in the space provides the opportunity to enjoy this effect, as if hanging in the air.
Marble finishing panels from the former restaurant are poured into the floor. It's like part of the building's history and at the same time a sustainable solution. The impressive-looking existing ceiling structures are covered with large-fraction plaster, but maintaining the ceiling line, the entire lower part of the walls from it is painted evenly. This additionally defines the space.
Nuotraukos: Norbert Tukaj
© 2025 visos teisės saugomos
Norėdami išsaugoti, prisijunkite.
Siekdami užtikrinti geriausią Jūsų naršymo patirtį, šiame portale naudojame slapukus.
Daugiau informacijos ir pasirinkimo galimybių rasite paspaudus mygtuką „Nustatymai“.
Jei ateityje norėsite pakeisti šį leidimą, tą galėsite bet kada galėsite padaryti paspaudžiant portalo apačioje esančią „Slapukų nustatymai“ nuorodą.
Tai portalo veikimui būtini slapukai, kurie yra įjungti visada. Šių slapukų naudojimą galima išjungti tik pakeitus naršyklės nuostatas.
| Pavadinimas | Aprašymas | Galiojimo laikas |
|---|---|---|
| storage_consent | Šiame slapuke išsaugoma informacija, kurias šiuose nustatymuose matomų slapukų grupes leidžiate naudoti. | 365 dienos |
| PHPSESSID | Sesijos identifikacinis numeris, reikalingas bazinių portalo funkcijų (pavyzdžiui, galimybei prisijungti, užildyti užklausos formą ir kitų) veikimo užtrikinimui. | Iki naršyklės uždarymo |
| REMEMBERME | Prisijungimui prie asmeninės paskyros portale naudojamas slapukas. | 1 mėnuo |
| OAID | Portalo vidinės reklaminių skydelių valdymo sistemos slapukas. | 1 metai |
| __eoi | Saugumo paskirtį atliekantis Google paslaugose (Google AdSense, AdSense for Search, Display & Video 360, Google Ad Manager, Google Ads) naudojamas slapukas. | 6 mėnesiai |
| sender_popup_shown_* | Naujienlaiškio užsakymo formos nustatymai. | 1 mėnuo |
Slapukai skirti informacijos apie portalo lankomumą rinkimui.
| Pavadinimas | Aprašymas | Galiojimo laikas |
|---|---|---|
| _ga | Google Analytics statistikos slapukas | 2 metai |
| _ga_* | Google Analytics statistikos slapukas | 2 metai |
Rinkodaros arba reklamos slapukai, kurie naudojami siekiant parodyti pasiūlymus ar kitą informaciją, kuri galėtų Jus sudominti.
| Pavadinimas | Aprašymas | Galiojimo laikas |
|---|---|---|
| test_cookie | Naudojamas Google paslaugose (Google AdSense, AdSense for Search, Display & Video 360, Google Ad Manager, Google Ads). | 15 minučių |
| __Secure-3PAPISID | Naudojama Google paslaugose vartotojo nustatymų ir informacijos saugojimui. | 13 mėnesių |
| __Secure-3PSID | Naudojama Google paslaugose vartotojo nustatymų ir informacijos saugojimui. | 13 mėnesių |
| _fbp | Facebook platformos slapukas. | 90 dienų |
| _fbc | Facebook platformos slapukas. | 90 dienų |
| datr | Facebook platformos slapukas. | 1 metai |

