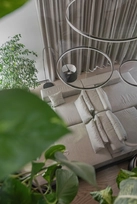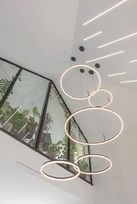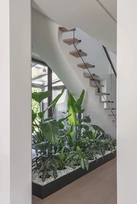Apie projektą:
Šalis: Lietuva
Plotas: 232,69 m2
ŽALIOJI OAZĖ
Tai dviejų aukštų namo interjeras, kuriame gausu žalumos. Namo savininkė ypatingai myli augalus, todėl šis interjeras tapo tikru žalumos prieglobsčiu. Augalai įkurdinti įvairiose erdvėse. Laiptai su po jais suprojektuota augalų zona tapo pagrindiniu akcentu įėjus į namus. Neutralios spalvos sukuria ramų foną, kuris leidžia atsiskleisti žalumai ir kurti gyvą atmosferą. Augalai sujungia vidinę namų erdvę su išorine gamta. Šviesos žiedų kompozicija, kabanti virš svetainės, tampa šio interjero meniniu centru. Šis unikalus apšvietimo sprendimas sukuria vizualiai skulptūrišką formą, kuri traukia akį. Šis interjeras - tai subtili gamtos ir modernumo sąjunga.
GREEN OASIS
The "Green Oasis" is a two-story home interior characterised by an abundance of greenery, reflecting the homeowner's profound passion for plants. This space is a true sanctuary of nature, where plants are thoughtfully placed throughout various rooms, creating an organic rhythm within the home. The staircase, with a verdant zone thoughtfully designed beneath it, serves as the primary focal point upon entering, inviting a sense of harmony and life into the space. Neutral tones provide a serene backdrop, allowing the greenery to become the dominant visual feature and infusing the environment with vibrant energy. A composition of suspended light rings in the living room acts as the artistic centrepiece, forming a sculptural installation that commands attention with its graceful presence. This creative lighting solution adds an element of modern design while complementing the home's natural ambiance. In its essence, this interior is a refined blend of nature and modernity, where the greenery serves as a living link between the home's interior and the surrounding natural world.
Nuotraukos: Lina ADI photography
© 2025 visos teisės saugomos
Norėdami išsaugoti, prisijunkite.
Siekdami užtikrinti geriausią Jūsų naršymo patirtį, šiame portale naudojame slapukus.
Daugiau informacijos ir pasirinkimo galimybių rasite paspaudus mygtuką „Nustatymai“.
Jei ateityje norėsite pakeisti šį leidimą, tą galėsite bet kada galėsite padaryti paspaudžiant portalo apačioje esančią „Slapukų nustatymai“ nuorodą.
Tai portalo veikimui būtini slapukai, kurie yra įjungti visada. Šių slapukų naudojimą galima išjungti tik pakeitus naršyklės nuostatas.
| Pavadinimas | Aprašymas | Galiojimo laikas |
|---|---|---|
| storage_consent | Šiame slapuke išsaugoma informacija, kurias šiuose nustatymuose matomų slapukų grupes leidžiate naudoti. | 365 dienos |
| PHPSESSID | Sesijos identifikacinis numeris, reikalingas bazinių portalo funkcijų (pavyzdžiui, galimybei prisijungti, užildyti užklausos formą ir kitų) veikimo užtrikinimui. | Iki naršyklės uždarymo |
| REMEMBERME | Prisijungimui prie asmeninės paskyros portale naudojamas slapukas. | 1 mėnuo |
| OAID | Portalo vidinės reklaminių skydelių valdymo sistemos slapukas. | 1 metai |
| __eoi | Saugumo paskirtį atliekantis Google paslaugose (Google AdSense, AdSense for Search, Display & Video 360, Google Ad Manager, Google Ads) naudojamas slapukas. | 6 mėnesiai |
| sender_popup_shown_* | Naujienlaiškio užsakymo formos nustatymai. | 1 mėnuo |
Slapukai skirti informacijos apie portalo lankomumą rinkimui.
| Pavadinimas | Aprašymas | Galiojimo laikas |
|---|---|---|
| _ga | Google Analytics statistikos slapukas | 2 metai |
| _ga_* | Google Analytics statistikos slapukas | 2 metai |
Rinkodaros arba reklamos slapukai, kurie naudojami siekiant parodyti pasiūlymus ar kitą informaciją, kuri galėtų Jus sudominti.
| Pavadinimas | Aprašymas | Galiojimo laikas |
|---|---|---|
| test_cookie | Naudojamas Google paslaugose (Google AdSense, AdSense for Search, Display & Video 360, Google Ad Manager, Google Ads). | 15 minučių |
| __Secure-3PAPISID | Naudojama Google paslaugose vartotojo nustatymų ir informacijos saugojimui. | 13 mėnesių |
| __Secure-3PSID | Naudojama Google paslaugose vartotojo nustatymų ir informacijos saugojimui. | 13 mėnesių |
| _fbp | Facebook platformos slapukas. | 90 dienų |
| _fbc | Facebook platformos slapukas. | 90 dienų |
| datr | Facebook platformos slapukas. | 1 metai |
















