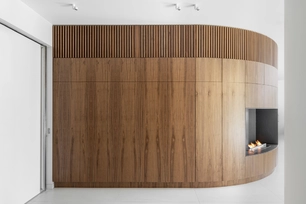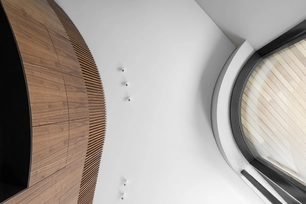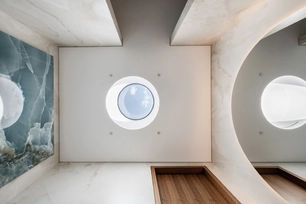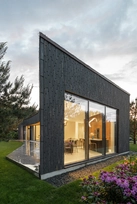Apie projektą:
Šalis: Lietuva
Plotas: 190 m2
Lenktas
Pagrindinė idėja, kad interjeras būtų kaip pastato visuma, nedominuotų, bet būtų tos pačios nuotaikos ir linijos kaip pastato architektūra. Pats pastato planas labai išraiškingas, tad interjero sprendimai buvo skirti išryškinti tai kas užkoduota išorėje. Pagrindinis sprendimas, aplink kurį sukosi visa kita – lenktos sienos spinta, kuri kaip apdaila ir funkcinė detalė, savyje talpina nuo holo spintos, pasisėdėjimo, židinio zoną, svetainęs daiktus, virtuvės įrangą. Ji tęsiasi nuo namo pradžios iki galo. Namo interjere įkeliama tai kas yra lauke, pratęsiant šviesią terasą, grindims parinkta keramika. Namo fasado plytos, viduje papildytos riešuto medienos bei juodo ąžuolo atspalviais.
EN
The main idea is that the interior should align with the building as a whole, not dominate it, but instead reflect the same mood and lines as the building's architecture. The building's layout is highly expressive, so the interior solutions were designed to highlight what is encoded in the exterior. The central design element, around which everything else revolves, is the curved wall cabinet. This piece serves as both decoration and a functional detail, incorporating a hallway closet, seating area, fireplace zone, living room storage, and kitchen equipment. It extends from the beginning to the end of the house. The house's interior incorporates elements from the exterior, continuing the bright terrace with selected ceramic flooring. The facade bricks are complemented inside with walnut wood and black oak tones.
Nuotraukos: Leonas Garbačauskas
© 2025 visos teisės saugomos
Norėdami išsaugoti, prisijunkite.
Siekdami užtikrinti geriausią Jūsų naršymo patirtį, šiame portale naudojame slapukus.
Daugiau informacijos ir pasirinkimo galimybių rasite paspaudus mygtuką „Nustatymai“.
Jei ateityje norėsite pakeisti šį leidimą, tą galėsite bet kada galėsite padaryti paspaudžiant portalo apačioje esančią „Slapukų nustatymai“ nuorodą.
Tai portalo veikimui būtini slapukai, kurie yra įjungti visada. Šių slapukų naudojimą galima išjungti tik pakeitus naršyklės nuostatas.
| Pavadinimas | Aprašymas | Galiojimo laikas |
|---|---|---|
| storage_consent | Šiame slapuke išsaugoma informacija, kurias šiuose nustatymuose matomų slapukų grupes leidžiate naudoti. | 365 dienos |
| PHPSESSID | Sesijos identifikacinis numeris, reikalingas bazinių portalo funkcijų (pavyzdžiui, galimybei prisijungti, užildyti užklausos formą ir kitų) veikimo užtrikinimui. | Iki naršyklės uždarymo |
| REMEMBERME | Prisijungimui prie asmeninės paskyros portale naudojamas slapukas. | 1 mėnuo |
| OAID | Portalo vidinės reklaminių skydelių valdymo sistemos slapukas. | 1 metai |
| __eoi | Saugumo paskirtį atliekantis Google paslaugose (Google AdSense, AdSense for Search, Display & Video 360, Google Ad Manager, Google Ads) naudojamas slapukas. | 6 mėnesiai |
| sender_popup_shown_* | Naujienlaiškio užsakymo formos nustatymai. | 1 mėnuo |
Slapukai skirti informacijos apie portalo lankomumą rinkimui.
| Pavadinimas | Aprašymas | Galiojimo laikas |
|---|---|---|
| _ga | Google Analytics statistikos slapukas | 2 metai |
| _ga_* | Google Analytics statistikos slapukas | 2 metai |
Rinkodaros arba reklamos slapukai, kurie naudojami siekiant parodyti pasiūlymus ar kitą informaciją, kuri galėtų Jus sudominti.
| Pavadinimas | Aprašymas | Galiojimo laikas |
|---|---|---|
| test_cookie | Naudojamas Google paslaugose (Google AdSense, AdSense for Search, Display & Video 360, Google Ad Manager, Google Ads). | 15 minučių |
| __Secure-3PAPISID | Naudojama Google paslaugose vartotojo nustatymų ir informacijos saugojimui. | 13 mėnesių |
| __Secure-3PSID | Naudojama Google paslaugose vartotojo nustatymų ir informacijos saugojimui. | 13 mėnesių |
| _fbp | Facebook platformos slapukas. | 90 dienų |
| _fbc | Facebook platformos slapukas. | 90 dienų |
| datr | Facebook platformos slapukas. | 1 metai |















