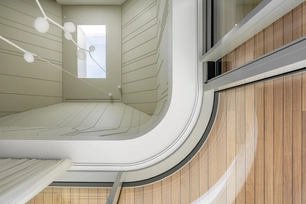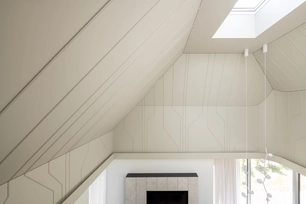Apie projektą:
Šalis: Lietuva
Plotas: 160 m2
Kuršių namas
Interjeras įkvėptas aplinkos ir architektūros koncepcijos, kurioje jis buvo kuriamas. Pagrindinė namo idėjos ašis susukta aplink Baltijos dovanas, simboliškai įterpiant jas į interjerą. Aukštos svetainės lubos dekoruotos smilgų simoliais, besistiebiančias į šviesą, langą įrengtą stoge. Akcentas ramus, gyvenant mažai pastebimas, tačiau norint pasvajoti ir žvelgiant į dangų, matomą stolangyje, tampa svarbi interjero dalis. Ne mažiau svarbus funkcinis akcentas – spiraliniai laiptai, įkvėpti kriauklė pjūvio. Visi kiti interjero elementai rinkti taip, kad būtų fonas, kaip nugludintos smėlio kruopelės sudarančios visumą. Siekta simbiozė tarp vidaus ir išorės, pasitelkiant mažų detalių visumą.
EN
The interior is inspired by the concept of the surrounding environment and architecture. The main axis of the house’s idea is connected to the gifts of the Baltic Sea, symbolically incorporated into the interior. The high living room ceilings are decorated with reed motifs, reaching towards the light. The accents are calm and subtle in everyday life, but when one dreams or gazes at the sky visible through the skylight, they become an essential part of the interior.
Equally important is the functional highlight – a spiral staircase inspired by the cross-section of a seashell, sculpturally integrated into the living space, separating two areas. All other interior elements were chosen to create a subtle backdrop, reminiscent of smooth sand grains that form a harmonious dune-like whole. The goal was to achieve a symbiosis between the interior and the exterior through the interplay of small details.
Nuotraukos: Leonas Garbačauskas
© 2025 visos teisės saugomos
Norėdami išsaugoti, prisijunkite.
Siekdami užtikrinti geriausią Jūsų naršymo patirtį, šiame portale naudojame slapukus.
Daugiau informacijos ir pasirinkimo galimybių rasite paspaudus mygtuką „Nustatymai“.
Jei ateityje norėsite pakeisti šį leidimą, tą galėsite bet kada galėsite padaryti paspaudžiant portalo apačioje esančią „Slapukų nustatymai“ nuorodą.
Tai portalo veikimui būtini slapukai, kurie yra įjungti visada. Šių slapukų naudojimą galima išjungti tik pakeitus naršyklės nuostatas.
| Pavadinimas | Aprašymas | Galiojimo laikas |
|---|---|---|
| storage_consent | Šiame slapuke išsaugoma informacija, kurias šiuose nustatymuose matomų slapukų grupes leidžiate naudoti. | 365 dienos |
| PHPSESSID | Sesijos identifikacinis numeris, reikalingas bazinių portalo funkcijų (pavyzdžiui, galimybei prisijungti, užildyti užklausos formą ir kitų) veikimo užtrikinimui. | Iki naršyklės uždarymo |
| REMEMBERME | Prisijungimui prie asmeninės paskyros portale naudojamas slapukas. | 1 mėnuo |
| OAID | Portalo vidinės reklaminių skydelių valdymo sistemos slapukas. | 1 metai |
| __eoi | Saugumo paskirtį atliekantis Google paslaugose (Google AdSense, AdSense for Search, Display & Video 360, Google Ad Manager, Google Ads) naudojamas slapukas. | 6 mėnesiai |
| sender_popup_shown_* | Naujienlaiškio užsakymo formos nustatymai. | 1 mėnuo |
Slapukai skirti informacijos apie portalo lankomumą rinkimui.
| Pavadinimas | Aprašymas | Galiojimo laikas |
|---|---|---|
| _ga | Google Analytics statistikos slapukas | 2 metai |
| _ga_* | Google Analytics statistikos slapukas | 2 metai |
Rinkodaros arba reklamos slapukai, kurie naudojami siekiant parodyti pasiūlymus ar kitą informaciją, kuri galėtų Jus sudominti.
| Pavadinimas | Aprašymas | Galiojimo laikas |
|---|---|---|
| test_cookie | Naudojamas Google paslaugose (Google AdSense, AdSense for Search, Display & Video 360, Google Ad Manager, Google Ads). | 15 minučių |
| __Secure-3PAPISID | Naudojama Google paslaugose vartotojo nustatymų ir informacijos saugojimui. | 13 mėnesių |
| __Secure-3PSID | Naudojama Google paslaugose vartotojo nustatymų ir informacijos saugojimui. | 13 mėnesių |
| _fbp | Facebook platformos slapukas. | 90 dienų |
| _fbc | Facebook platformos slapukas. | 90 dienų |
| datr | Facebook platformos slapukas. | 1 metai |
























