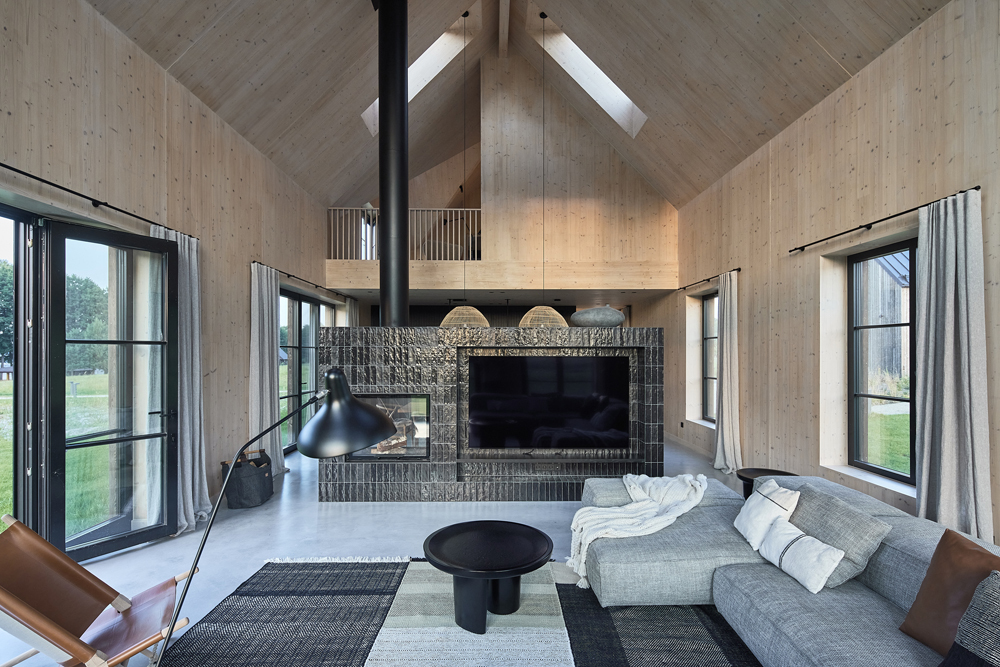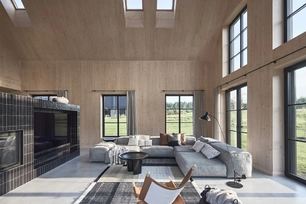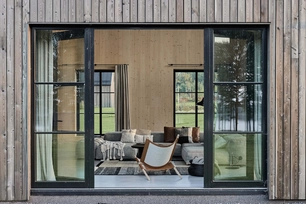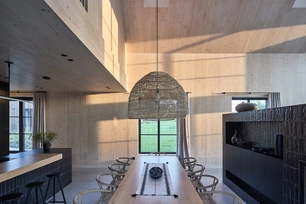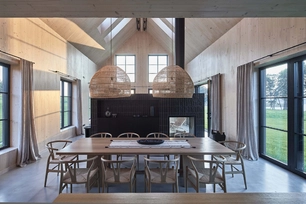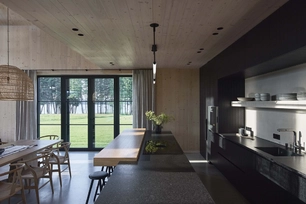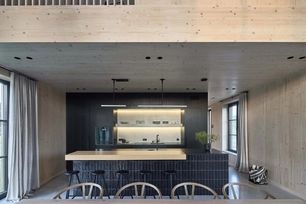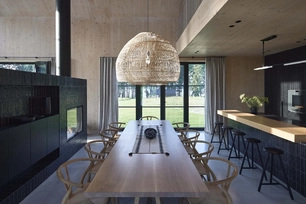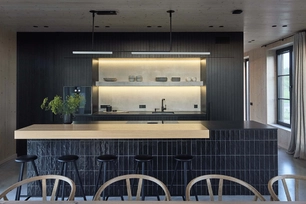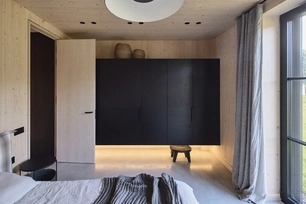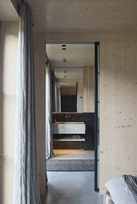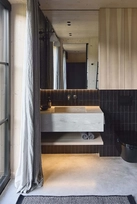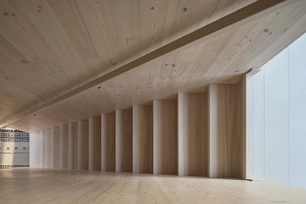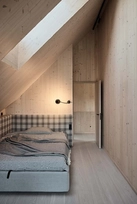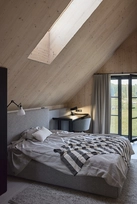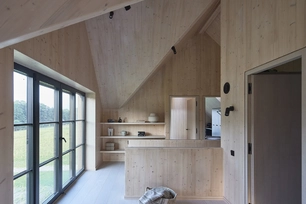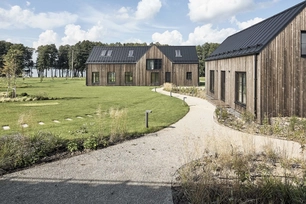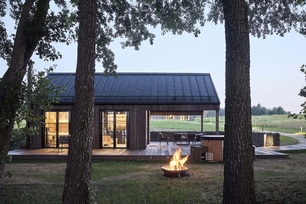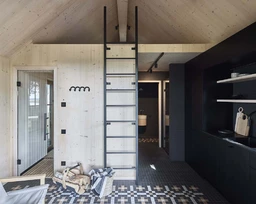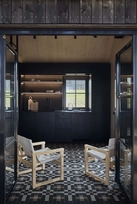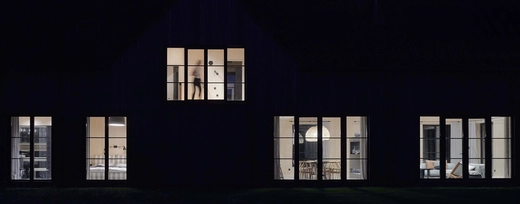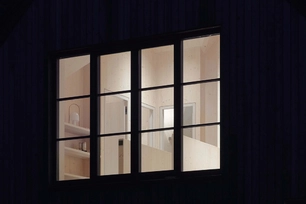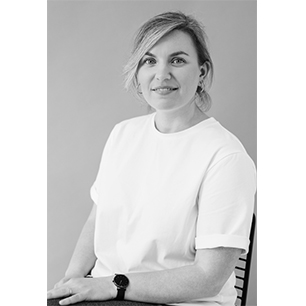Privatus gyvenamasis 2024 Nr. 190
Apie projektą:
Šalis: Lietuva
Plotas: 175 m2
Ežero sodyba
Unikalioje vietoje projektuojama sodyba su priklausiniais – svečių nameliu, garažu, pirties pastatu. Sodybos statiniai kartu formuoja vidinį kiemą taip atkartodami tradicinį sodybinį užstatymą. Pastatų architektūra lakoniška, išlaikanti tradicines formas, medžiagas ir proporcijas. Pagrindinis dėmėsys skiriamas išskirtinei aplinkai. Pagrindinis sodybos namas suprojektuotas su didele vidine erdve, kuri padalinta neukštu dvipusiu židiniu į dvi dalis – svetainės ir valgomojo zoną. Likusioji – žemesnė namo dalis talpina virtuvę, ūkinę zoną ir tėvų zoną – miegamąjį su vonios kambariu ir mini pirtele.
Antras aukštas skirtas vaikams – jame suprojektuoti trys miegamieji kambariai, vonios kambarys ir nedidelė bendra žaidimų erdvė. Didžiojo namo pagrindiniu akcentu tapo medinės sienos iš CLT plokščių, kurias nusprendėme palikti matomomis. Kaip atsvarą medžiui grindis pasirinkome lieto betono. Interjere naudojome daug natūralių medžiagų tokių kaip: akmuo, medis, keramika, stiklas, metalas. Didelį dėmesį skyrėm medžiagų tekstūroms, kurios daug šviesos turinčiame interjere atsiskleidžia pilnai. Stengėmės tradicinę, sodyboms būdingą stilistiką, atkartoti modernia kalba. Švarią stilistiką papildėme tradiciniais raštais, elementais bei aksesuarais. Interjero spalvinė gama ne veltui pasirinkta monochrominė – taip siekėme visą dėmesį sutelkti į vaizdus už lango ir su jais nekonkuruoti.
EN
Homestead by the lake Situated in a pristine natural environment the homestead together with a guest house, a garage, and a sauna building form an inner courtyard, thus replicating the traditional homestead setting. The architecture of the buildings is laconic, maintaining traditional shapes, materials and proportions. The main objective here is to preserve and empower the exceptional environment of the location. The main house is designed with a substantially high interior space, which is split at the middle by a double-sided fireplace into two spaces: the living room and the dining rooms. The remaining space of the first floor accommodates the kitchen, the utility area and the rooms for parents: a bedroom with a bathroom and a mini sauna. The second floor is dedicated to children: it has three bedrooms, a bathroom and a small common play area. The main accent of the big house is on the wooden walls constructed out of CLT panels, which were intentionally left exposed. As a counterbalance to the dominant wood, the floor is made of concrete. Natural materials are used in the interior, such as stone, wood, ceramics, glass, and metal. A lot of attention is paid to the textures of the materials, which are fully exposed in the light-filled interior. An attempt was made to reproduce the traditional stylistic characteristics of homesteads using a language of modern design. The modest and clean interior style was complemented with traditional patterns, elements and accessories. The monochrome color palette of the interior was chosen for a reason: the aim is to draw all our attention to the beautiful views outside the windows and to avoid unnecessary competition with the natural beauty outside.
Nuotraukos: Norbert Tukaj

