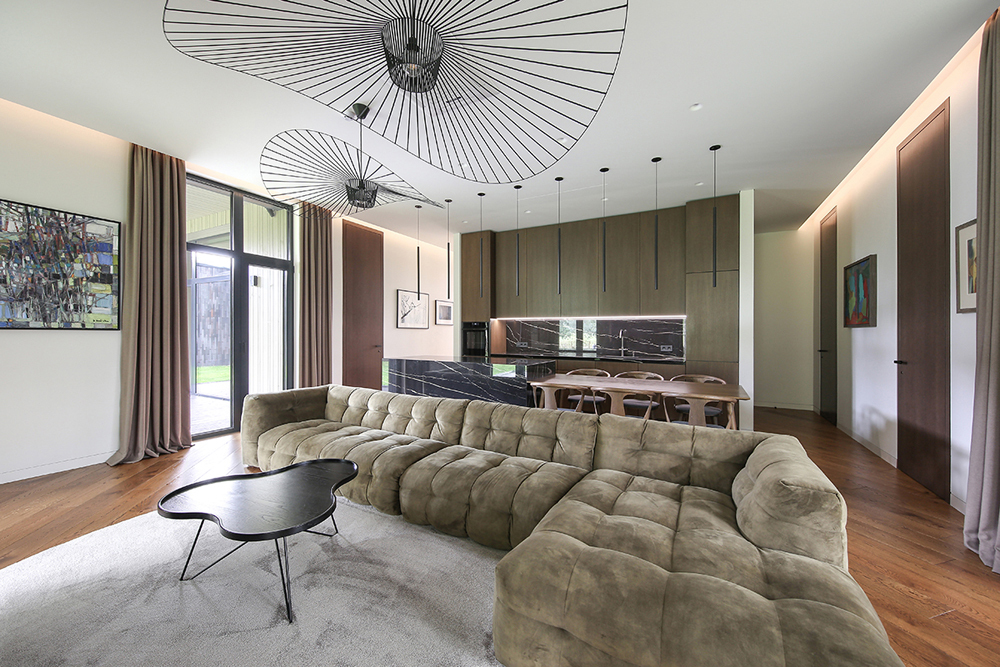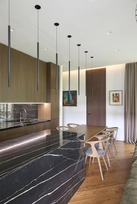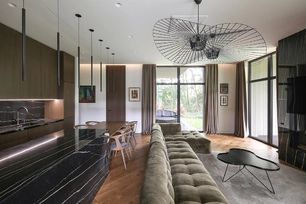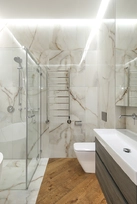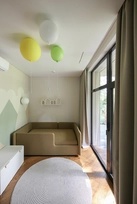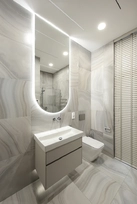Apie projektą:
Šalis: Lietuva
Plotas: 117,25 m²
Namas 08
Gyvenamojo, vieno aukšto namo Palangoje erdvę sudaro svetainė, apjungta su virtuve ir valgomuoju, sanmazgas, miegamasis su atskiru sanmazgu ir drabužine, du vaikų kambariai ir katilinė. Namo šeimininkai kolekcionuoja Lietuvos meninkų kūrinius, tad dauguma jų eksponuojama gyvenamosiose erdvėse. Užsakovų pageidavimu, skirtingų spalvų paveikslų atsvarai pasirinkti drąsesni ir ryškesni interjero akcentai. Tai virtuvės salos ir dujinio židinio apdailai panaudotas juodas ir blizgus dirbtinis akmuo, dideli, kabantys ir ažūriniai svetainės šviestuvai, kampu pasuktas viso namo medinių grindų raštas. Visi interjero elementai bei eksponuojami paveikslai organiškai persipina tapusavyje ir kuria stilingų bei jaukių namų interjero jausmą.
EN
The living space of a one-story house in Palanga consists of a living room combined with a kitchen and dining room, a bathroom, a bedroom with a separate bathroom and a wardrobe, two children's rooms and a boiler room. The owners of the house collect works of Lithuanian artists, so most of them are exhibited in the living spaces. At the request of the customers, bolder and brighter interior accents were chosen to counterbalance the paintings of different colors. These are black and glossy artificial stone used to decorate the kitchen island and gas fireplace, large, hanging and openwork lamps in the living room, and an angled wooden floor pattern throughout the house. All interior elements and exhibited paintings organically intertwine in their own way and create a sense of a stylish and cozy home interior.
Nuotraukos: Ramūnas Manikas
© 2025 visos teisės saugomos
Norėdami išsaugoti, prisijunkite.
Siekdami užtikrinti geriausią Jūsų naršymo patirtį, šiame portale naudojame slapukus.
Daugiau informacijos ir pasirinkimo galimybių rasite paspaudus mygtuką „Nustatymai“.
Jei ateityje norėsite pakeisti šį leidimą, tą galėsite bet kada galėsite padaryti paspaudžiant portalo apačioje esančią „Slapukų nustatymai“ nuorodą.
Tai portalo veikimui būtini slapukai, kurie yra įjungti visada. Šių slapukų naudojimą galima išjungti tik pakeitus naršyklės nuostatas.
| Pavadinimas | Aprašymas | Galiojimo laikas |
|---|---|---|
| storage_consent | Šiame slapuke išsaugoma informacija, kurias šiuose nustatymuose matomų slapukų grupes leidžiate naudoti. | 365 dienos |
| PHPSESSID | Sesijos identifikacinis numeris, reikalingas bazinių portalo funkcijų (pavyzdžiui, galimybei prisijungti, užildyti užklausos formą ir kitų) veikimo užtrikinimui. | Iki naršyklės uždarymo |
| REMEMBERME | Prisijungimui prie asmeninės paskyros portale naudojamas slapukas. | 1 mėnuo |
| OAID | Portalo vidinės reklaminių skydelių valdymo sistemos slapukas. | 1 metai |
| __eoi | Saugumo paskirtį atliekantis Google paslaugose (Google AdSense, AdSense for Search, Display & Video 360, Google Ad Manager, Google Ads) naudojamas slapukas. | 6 mėnesiai |
| sender_popup_shown_* | Naujienlaiškio užsakymo formos nustatymai. | 1 mėnuo |
Slapukai skirti informacijos apie portalo lankomumą rinkimui.
| Pavadinimas | Aprašymas | Galiojimo laikas |
|---|---|---|
| _ga | Google Analytics statistikos slapukas | 2 metai |
| _ga_* | Google Analytics statistikos slapukas | 2 metai |
Rinkodaros arba reklamos slapukai, kurie naudojami siekiant parodyti pasiūlymus ar kitą informaciją, kuri galėtų Jus sudominti.
| Pavadinimas | Aprašymas | Galiojimo laikas |
|---|---|---|
| test_cookie | Naudojamas Google paslaugose (Google AdSense, AdSense for Search, Display & Video 360, Google Ad Manager, Google Ads). | 15 minučių |
| __Secure-3PAPISID | Naudojama Google paslaugose vartotojo nustatymų ir informacijos saugojimui. | 13 mėnesių |
| __Secure-3PSID | Naudojama Google paslaugose vartotojo nustatymų ir informacijos saugojimui. | 13 mėnesių |
| _fbp | Facebook platformos slapukas. | 90 dienų |
| _fbc | Facebook platformos slapukas. | 90 dienų |
| datr | Facebook platformos slapukas. | 1 metai |

