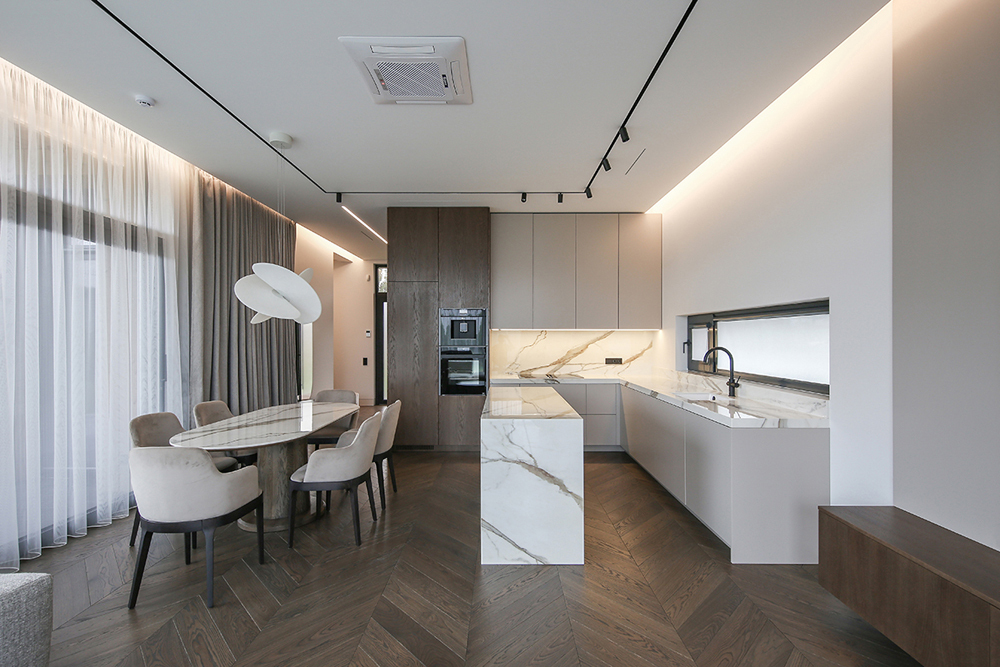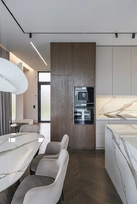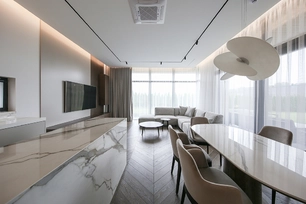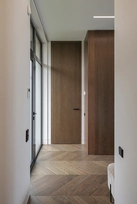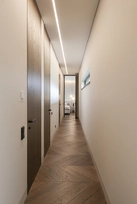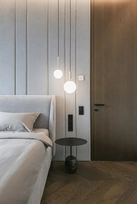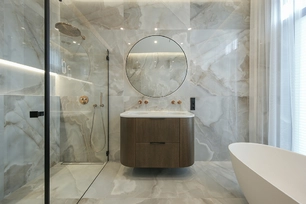Apie projektą:
Šalis: Lietuva
Plotas: 144,50 m²
Namas 11
Vieno aukšto gyvenamojo namo Palangoje erdvė apjungia koridorių, svetainę kartu su virtuve ir valgomuoju, vaiko kambarį, vaiko sanmazgą, darbo kambarį, miegamąjį su vonia ir drabužinę bei ūkinę - katilinės patalpą. Interjero stilius šiuolaikiškas, su keletu ryškesnių akcentų. Tai tamsaus ąžuolo grindys, suklotos „Chevron“ raštu, tamsūs faneruotų baldų fasadai ir durys, bei ryškūs dirbtinio akmens ir plytelių raštai. Šios interjero detalės dar labiau išsiskiria švelnių ir rusvų baldų audinių, sienų, užuolaidų bei dalies baldų fasadų atspalvių fone. Taip sukurtas interjeras yra vizualiai vientisas, stilistiškai ilgaamžiškas ir tuo pačiu jaukus.
EN
The space of a one-story residential house in Palanga combines a corridor, a living room with a kitchen and a dining room, a children's room, a children's bathroom, a study, a bedroom with a bathroom and a wardrobe, and a utility room - a boiler room. The interior style is modern, with a few brighter accents. These are dark oak floors laid out in a "Chevron" pattern, dark veneered furniture facades and doors, and bright patterns of artificial stone and tiles. These interior details stand out even more against the background of soft and brown shades of furniture fabrics, walls, curtains and some furniture facades. The interior created in this way is visually unified, stylistically durable and at the same time cozy.
Nuotraukos: Ramūnas Manikas
© 2025 visos teisės saugomos
Norėdami išsaugoti, prisijunkite.
Siekdami užtikrinti geriausią Jūsų naršymo patirtį, šiame portale naudojame slapukus.
Daugiau informacijos ir pasirinkimo galimybių rasite paspaudus mygtuką „Nustatymai“.
Jei ateityje norėsite pakeisti šį leidimą, tą galėsite bet kada galėsite padaryti paspaudžiant portalo apačioje esančią „Slapukų nustatymai“ nuorodą.
Tai portalo veikimui būtini slapukai, kurie yra įjungti visada. Šių slapukų naudojimą galima išjungti tik pakeitus naršyklės nuostatas.
| Pavadinimas | Aprašymas | Galiojimo laikas |
|---|---|---|
| storage_consent | Šiame slapuke išsaugoma informacija, kurias šiuose nustatymuose matomų slapukų grupes leidžiate naudoti. | 365 dienos |
| PHPSESSID | Sesijos identifikacinis numeris, reikalingas bazinių portalo funkcijų (pavyzdžiui, galimybei prisijungti, užildyti užklausos formą ir kitų) veikimo užtrikinimui. | Iki naršyklės uždarymo |
| REMEMBERME | Prisijungimui prie asmeninės paskyros portale naudojamas slapukas. | 1 mėnuo |
| OAID | Portalo vidinės reklaminių skydelių valdymo sistemos slapukas. | 1 metai |
| __eoi | Saugumo paskirtį atliekantis Google paslaugose (Google AdSense, AdSense for Search, Display & Video 360, Google Ad Manager, Google Ads) naudojamas slapukas. | 6 mėnesiai |
| sender_popup_shown_* | Naujienlaiškio užsakymo formos nustatymai. | 1 mėnuo |
Slapukai skirti informacijos apie portalo lankomumą rinkimui.
| Pavadinimas | Aprašymas | Galiojimo laikas |
|---|---|---|
| _ga | Google Analytics statistikos slapukas | 2 metai |
| _ga_* | Google Analytics statistikos slapukas | 2 metai |
Rinkodaros arba reklamos slapukai, kurie naudojami siekiant parodyti pasiūlymus ar kitą informaciją, kuri galėtų Jus sudominti.
| Pavadinimas | Aprašymas | Galiojimo laikas |
|---|---|---|
| test_cookie | Naudojamas Google paslaugose (Google AdSense, AdSense for Search, Display & Video 360, Google Ad Manager, Google Ads). | 15 minučių |
| __Secure-3PAPISID | Naudojama Google paslaugose vartotojo nustatymų ir informacijos saugojimui. | 13 mėnesių |
| __Secure-3PSID | Naudojama Google paslaugose vartotojo nustatymų ir informacijos saugojimui. | 13 mėnesių |
| _fbp | Facebook platformos slapukas. | 90 dienų |
| _fbc | Facebook platformos slapukas. | 90 dienų |
| datr | Facebook platformos slapukas. | 1 metai |

