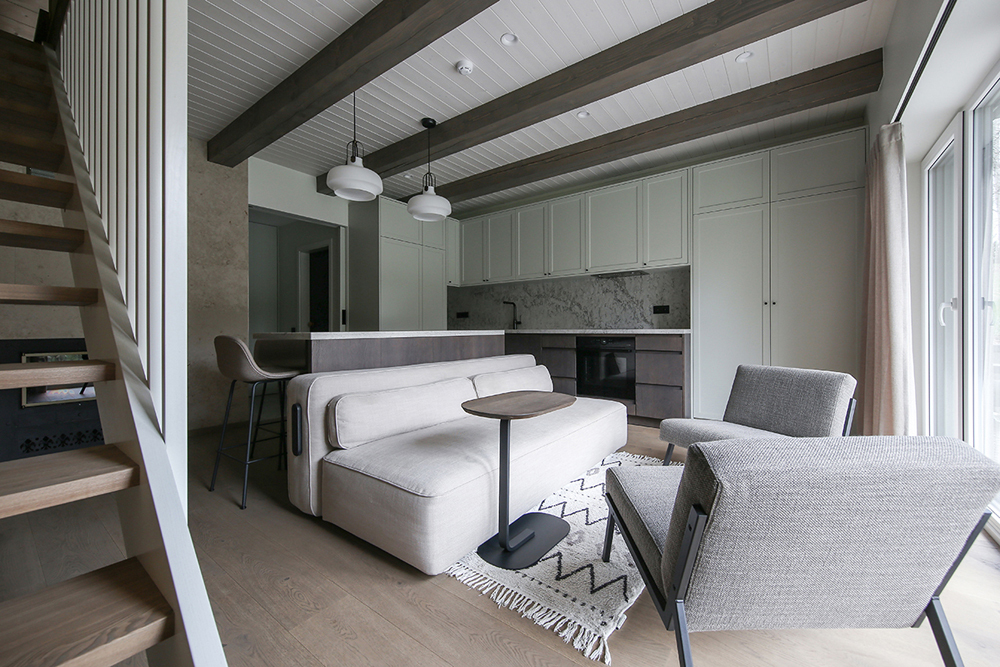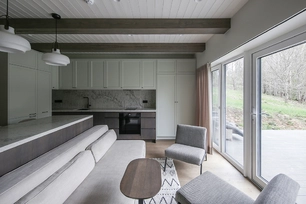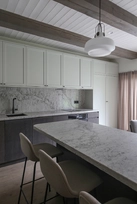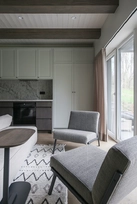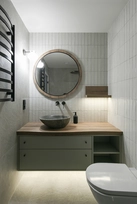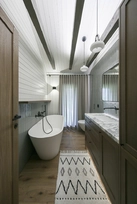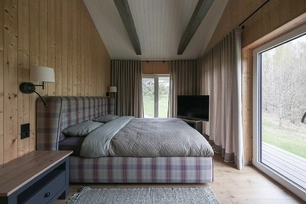Apie projektą:
Šalis: Lietuva
Plotas: 80 m2
Namas 10
Namo, skirto savaitgalio poilsiui erdvė išsidėsčiusi per du aukštus. Pirmajame aukšte yra svetainė, apjungianti virtuvę ir valgomąjį bei sanmazgą. Antrame aukšte yra du miegamieji ir bendras sanmazgas. Interjero stilius šiuolaikiškas, su vienas kitą papildančiais skirtingais akcentais. Pirmame aukšte išsiskiria švelniai žalsvas virtuvės baldo fasadų atspalvis, kuris suderintas su tamsia, taip pat virtuvės baldo fasadų medienos spalva. Ta pačia tamsia spalva padengti ir balkai, kurie dar labiau išsiskiria baltai nudažytų lubų lentelių apdailos fone. Kabantys stilingi šviestuvai su baltais stiklo gaubtais ir dirbtinio akmens raštas pirmam aukštui suteikia šiek tiek prabangos. Antrame aukšte ryški natūralios pušies lentelių sienų apdailos spalva ir stilingi, įvairių spalvų lovų audiniai. Visos detalės kartu sukuria vientisą, stilingą ir jaukų, kompaktiško namo įvaizdį.
EN
The space of the house, intended for weekend relaxation, is spread over two floors. On the first floor there is a living room, combining the kitchen and dining room and a bathroom. On the second floor there are two bedrooms and a shared bathroom. The interior style is modern, with different accents that complement each other. On the first floor, the soft greenish shade of the kitchen furniture facades stands out, which is combined with the dark color of the wood of the kitchen furniture facades. The beams are also covered in the same dark color, which stands out even more against the background of the white-painted ceiling boards. Hanging stylish chandeliers with white glass shades and an artificial stone pattern give the first floor a bit of luxury. On the second floor, the color of the natural pine board wall decoration and stylish, multi-colored beds fabrics are striking. All the details together create a unified, stylish and cozy image of a compact house.
Nuotraukos: Ramūnas Manikas
© 2025 visos teisės saugomos
Norėdami išsaugoti, prisijunkite.
Siekdami užtikrinti geriausią Jūsų naršymo patirtį, šiame portale naudojame slapukus.
Daugiau informacijos ir pasirinkimo galimybių rasite paspaudus mygtuką „Nustatymai“.
Jei ateityje norėsite pakeisti šį leidimą, tą galėsite bet kada galėsite padaryti paspaudžiant portalo apačioje esančią „Slapukų nustatymai“ nuorodą.
Tai portalo veikimui būtini slapukai, kurie yra įjungti visada. Šių slapukų naudojimą galima išjungti tik pakeitus naršyklės nuostatas.
| Pavadinimas | Aprašymas | Galiojimo laikas |
|---|---|---|
| storage_consent | Šiame slapuke išsaugoma informacija, kurias šiuose nustatymuose matomų slapukų grupes leidžiate naudoti. | 365 dienos |
| PHPSESSID | Sesijos identifikacinis numeris, reikalingas bazinių portalo funkcijų (pavyzdžiui, galimybei prisijungti, užildyti užklausos formą ir kitų) veikimo užtrikinimui. | Iki naršyklės uždarymo |
| REMEMBERME | Prisijungimui prie asmeninės paskyros portale naudojamas slapukas. | 1 mėnuo |
| OAID | Portalo vidinės reklaminių skydelių valdymo sistemos slapukas. | 1 metai |
| __eoi | Saugumo paskirtį atliekantis Google paslaugose (Google AdSense, AdSense for Search, Display & Video 360, Google Ad Manager, Google Ads) naudojamas slapukas. | 6 mėnesiai |
| sender_popup_shown_* | Naujienlaiškio užsakymo formos nustatymai. | 1 mėnuo |
Slapukai skirti informacijos apie portalo lankomumą rinkimui.
| Pavadinimas | Aprašymas | Galiojimo laikas |
|---|---|---|
| _ga | Google Analytics statistikos slapukas | 2 metai |
| _ga_* | Google Analytics statistikos slapukas | 2 metai |
Rinkodaros arba reklamos slapukai, kurie naudojami siekiant parodyti pasiūlymus ar kitą informaciją, kuri galėtų Jus sudominti.
| Pavadinimas | Aprašymas | Galiojimo laikas |
|---|---|---|
| test_cookie | Naudojamas Google paslaugose (Google AdSense, AdSense for Search, Display & Video 360, Google Ad Manager, Google Ads). | 15 minučių |
| __Secure-3PAPISID | Naudojama Google paslaugose vartotojo nustatymų ir informacijos saugojimui. | 13 mėnesių |
| __Secure-3PSID | Naudojama Google paslaugose vartotojo nustatymų ir informacijos saugojimui. | 13 mėnesių |
| _fbp | Facebook platformos slapukas. | 90 dienų |
| _fbc | Facebook platformos slapukas. | 90 dienų |
| datr | Facebook platformos slapukas. | 1 metai |

