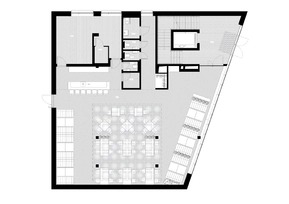Apie projektą:
Šalis: Lietuva
Plotas: 195 m2
Vilniaus lenkų kultūros namų naujojo korpuso restoranas
Vilniaus lenkų kultūros namų restoranas įsikūręs pačioje Naujamiesčio tankmėje tarp Kauno ir Naugarduko gatvių. Restorano interjero pagrindinė užduotis – harmoningai įsilieti į pastato architektūrą bei atliepti Naujamiesčio dvasią. Būtent restorano lokacija diktuoja interjero stilių, medžiagiškumą bei spalvų derinius. Įžengus pro restorano duris pasitinka visa Naujamiesčiui būdingų medžiagų paletė: pilkų tonų betonas grindyse bei sienose, juodas metalas akcentinėse detalėse, korteno kolonų paviršiai. Restorano salės centre akį traukia lubų-šviestuvų tūrinė kompozicija, simbolizuojanti dinamiškumą bei kismą, kuris būdingas miestui. Pagrindinės restorano sienos dedikuotos Naujamiesčio srautų arterijoms – gatvių tinklui, kuris atkartotas betoninėse sienose bei puikiai tarnauja kaip erdvės meno-meistro kūrinys. Kaip spalvų inkliuzai pilkame miesto betone kontrastuoja korteno rudžių oranžinių tonų paviršiaus kolonos, minkšti sėdimieji baldai bei baro zona. Buitinė baro-virtuvės bei sanitarinių mazgų zona taip pat išsiskiria savo foniniu žaliu atspalviu, kaip gyvybės ir žalumos atsvara miesto betonui. Apibendrinant, Vilniaus lenkų kultūros namų restorano interjeras yra kontrastų interjeras, kuriame telpa miesto pilkuma su žaižaruojančiu šurmuliu, betonas ir žaluma, šviesos ir šešėliai.
English
The Vilnius Polish House of Culture restaurant is located in the thicket of Naujamiestis between Kaunas and Naugarduks streets. The main task of the restaurant's interior is to blend harmoniously into the architecture of the building and respond to the spirit of Naujamiestis. The location of the restaurant dictates the interior style, materials and color palette. Upon entering the door of the restaurant, you are greeted by the entire palette of materials characteristic of Naujamiestis: gray-toned concrete on the floor and walls, black metal in the accent details, corten column surfaces. In the center of the restaurant hall, the 3D composition of the ceiling-lamps attracts the eye, symbolizing the dynamism and rythm that is characteristic of the city. The main walls of the restaurant are dedicated to the arteries of the Naujamiestis - a network of streets, which is replicated in the concrete walls and perfectly serves as a work of master of the space. As color inclusions, the gray urban concrete contrasts with the corten brown-orange surface columns, soft seating furniture and the bar area. The domestic area of the bar-kitchen and sanitary units also stands out with its background green shade, as a counterpoint of life and greenery to the urban concrete. In conclusion, the interior of the Vilnius House of Polish Culture restaurant is an interior of contrasts, which accommodates the grayness of the city with the sparkling bustle, concrete and greenery, lights and shadows.
Nuotraukos: Leonas Garbačauskas
© 2025 visos teisės saugomos
Norėdami išsaugoti, prisijunkite.
Siekdami užtikrinti geriausią Jūsų naršymo patirtį, šiame portale naudojame slapukus.
Daugiau informacijos ir pasirinkimo galimybių rasite paspaudus mygtuką „Nustatymai“.
Jei ateityje norėsite pakeisti šį leidimą, tą galėsite bet kada galėsite padaryti paspaudžiant portalo apačioje esančią „Slapukų nustatymai“ nuorodą.
Tai portalo veikimui būtini slapukai, kurie yra įjungti visada. Šių slapukų naudojimą galima išjungti tik pakeitus naršyklės nuostatas.
| Pavadinimas | Aprašymas | Galiojimo laikas |
|---|---|---|
| storage_consent | Šiame slapuke išsaugoma informacija, kurias šiuose nustatymuose matomų slapukų grupes leidžiate naudoti. | 365 dienos |
| PHPSESSID | Sesijos identifikacinis numeris, reikalingas bazinių portalo funkcijų (pavyzdžiui, galimybei prisijungti, užildyti užklausos formą ir kitų) veikimo užtrikinimui. | Iki naršyklės uždarymo |
| REMEMBERME | Prisijungimui prie asmeninės paskyros portale naudojamas slapukas. | 1 mėnuo |
| OAID | Portalo vidinės reklaminių skydelių valdymo sistemos slapukas. | 1 metai |
| __eoi | Saugumo paskirtį atliekantis Google paslaugose (Google AdSense, AdSense for Search, Display & Video 360, Google Ad Manager, Google Ads) naudojamas slapukas. | 6 mėnesiai |
| sender_popup_shown_* | Naujienlaiškio užsakymo formos nustatymai. | 1 mėnuo |
Slapukai skirti informacijos apie portalo lankomumą rinkimui.
| Pavadinimas | Aprašymas | Galiojimo laikas |
|---|---|---|
| _ga | Google Analytics statistikos slapukas | 2 metai |
| _ga_* | Google Analytics statistikos slapukas | 2 metai |
Rinkodaros arba reklamos slapukai, kurie naudojami siekiant parodyti pasiūlymus ar kitą informaciją, kuri galėtų Jus sudominti.
| Pavadinimas | Aprašymas | Galiojimo laikas |
|---|---|---|
| test_cookie | Naudojamas Google paslaugose (Google AdSense, AdSense for Search, Display & Video 360, Google Ad Manager, Google Ads). | 15 minučių |
| __Secure-3PAPISID | Naudojama Google paslaugose vartotojo nustatymų ir informacijos saugojimui. | 13 mėnesių |
| __Secure-3PSID | Naudojama Google paslaugose vartotojo nustatymų ir informacijos saugojimui. | 13 mėnesių |
| _fbp | Facebook platformos slapukas. | 90 dienų |
| _fbc | Facebook platformos slapukas. | 90 dienų |
| datr | Facebook platformos slapukas. | 1 metai |























