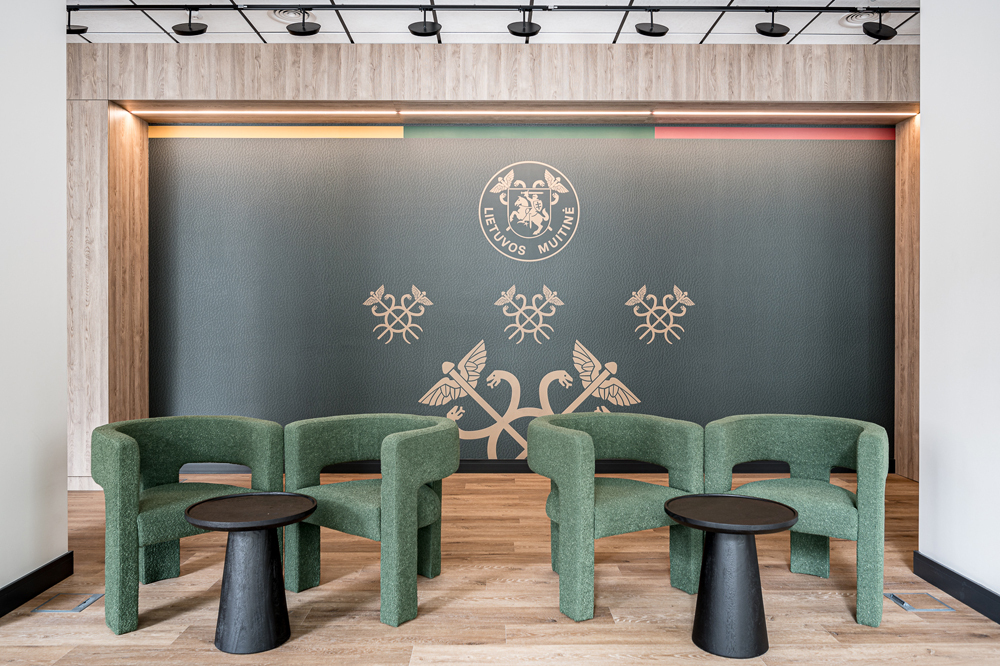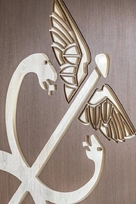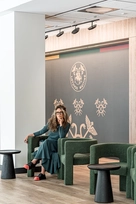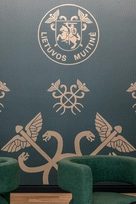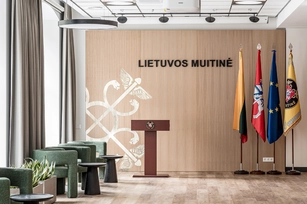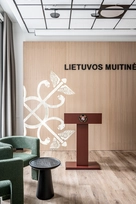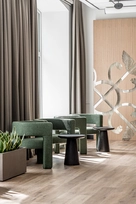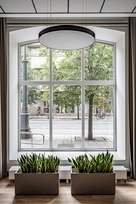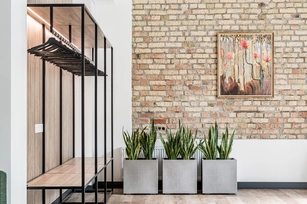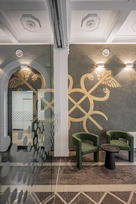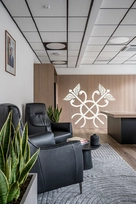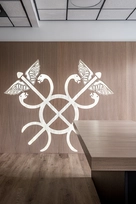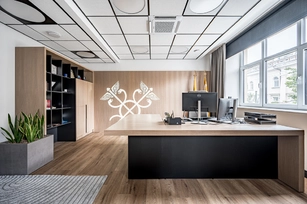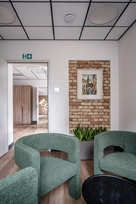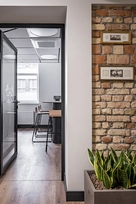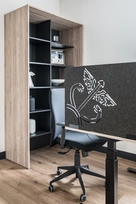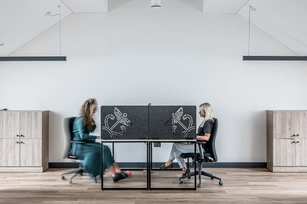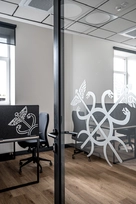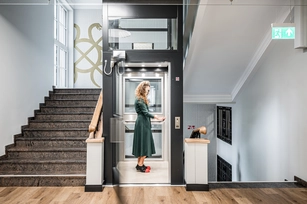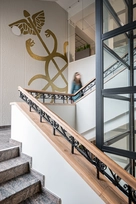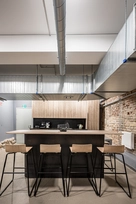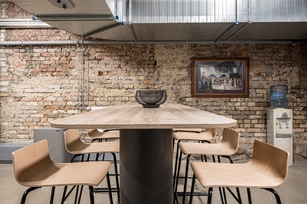Apie projektą:
Bendraautorė: Vilija Viliūtė (interjero vizualizacijos)
Šalis: Lietuva
Plotas: 4200 m2
Lietuvos Muitinės centrinės būstinės interjero projektas
Neįtikėtinai jaukiai ir neprarandant identiteto, galvojant apie funkcionalumą buvo sukurtas beveik 7 aukštų Lietuvos muitinė interjero projektas. Erdves pažinti nebuvo taip sunku, dėl statiškos ir besikartojančios, klasikinės patalpų išplanavimo struktūros. Tai labai gelbėjo, bet kiekvienas aukštas visgi išplanuotas su skirtingo ploto ir negi baldų išdėstymo struktūromis.
Labai gera buvo panaudoti nemažai natūralaus ąžuolo lukšto medžiagų, 3D skaitmeninės spaudos ir derinti medžio raštus su pasirinkta baldine plokšte. Gana žaismingai ir moderniai pavyko įrengti visų aukštų san mazgus, derinant atrodo klasikines juodą ir baltą šachmatines plyteles, bei tokių pačių spalvų margas vinilines dangas.
Džiaugiuosi turėdama galimybę atverti natūralių senovinių plytų mūro erdves ne tik koridoriuose, bet ir darbo kabinetuose. Taip pat architektams pavyko išsaugoti kolonų kapitelius bei metalinius turėklus ir kitas apdailines metalines detales.
Interjeras ganėtinai santūrus ir tvarkingas, naudojamas medžiagos ir spalvos žemiškos, tarsi derintas prie Lietuviškos gamtos derinių ir nuotaikos labai darniai ir autentiškai sukurtas derinantis prie Lietuvos muitinės stiliaus vadovo rekomendacijų.
EN
Incredibly cozy and without losing its identity, an almost 7-storey Lithuanian customs interior project was created with functionality in mind. It was not so difficult to get to know the spaces, due to the static and repetitive, classic structure of the layout of the rooms. This was a big save, but each floor is still planned with different areas and furniture layout structures.
It was very good to use a lot of natural oak veneer materials, 3D digital printing and combine the wood patterns with the selected furniture panel. It was quite playful and modern to install the san units of all floors, combining what looks like classic black and white checkerboard tiles, and variegated vinyl covering of the same colors.
I am happy to have the opportunity to open the natural spaces of ancient brick masonry not only in the corridors, but also in the study rooms. Also, the architects managed to preserve the capitals of the columns and the metal railings and other decorative metal details.
The interior is quite restrained and neat, the materials and colors used are earthy, as if matched to the combinations and mood of Lithuanian nature, very harmoniously and authentically created in accordance with the recommendations of the Lithuanian customs style guide.
Nuotraukos: Benas Šileika
© 2025 visos teisės saugomos
Norėdami išsaugoti, prisijunkite.
Siekdami užtikrinti geriausią Jūsų naršymo patirtį, šiame portale naudojame slapukus.
Daugiau informacijos ir pasirinkimo galimybių rasite paspaudus mygtuką „Nustatymai“.
Jei ateityje norėsite pakeisti šį leidimą, tą galėsite bet kada galėsite padaryti paspaudžiant portalo apačioje esančią „Slapukų nustatymai“ nuorodą.
Tai portalo veikimui būtini slapukai, kurie yra įjungti visada. Šių slapukų naudojimą galima išjungti tik pakeitus naršyklės nuostatas.
| Pavadinimas | Aprašymas | Galiojimo laikas |
|---|---|---|
| storage_consent | Šiame slapuke išsaugoma informacija, kurias šiuose nustatymuose matomų slapukų grupes leidžiate naudoti. | 365 dienos |
| PHPSESSID | Sesijos identifikacinis numeris, reikalingas bazinių portalo funkcijų (pavyzdžiui, galimybei prisijungti, užildyti užklausos formą ir kitų) veikimo užtrikinimui. | Iki naršyklės uždarymo |
| REMEMBERME | Prisijungimui prie asmeninės paskyros portale naudojamas slapukas. | 1 mėnuo |
| OAID | Portalo vidinės reklaminių skydelių valdymo sistemos slapukas. | 1 metai |
| __eoi | Saugumo paskirtį atliekantis Google paslaugose (Google AdSense, AdSense for Search, Display & Video 360, Google Ad Manager, Google Ads) naudojamas slapukas. | 6 mėnesiai |
| sender_popup_shown_* | Naujienlaiškio užsakymo formos nustatymai. | 1 mėnuo |
Slapukai skirti informacijos apie portalo lankomumą rinkimui.
| Pavadinimas | Aprašymas | Galiojimo laikas |
|---|---|---|
| _ga | Google Analytics statistikos slapukas | 2 metai |
| _ga_* | Google Analytics statistikos slapukas | 2 metai |
Rinkodaros arba reklamos slapukai, kurie naudojami siekiant parodyti pasiūlymus ar kitą informaciją, kuri galėtų Jus sudominti.
| Pavadinimas | Aprašymas | Galiojimo laikas |
|---|---|---|
| test_cookie | Naudojamas Google paslaugose (Google AdSense, AdSense for Search, Display & Video 360, Google Ad Manager, Google Ads). | 15 minučių |
| __Secure-3PAPISID | Naudojama Google paslaugose vartotojo nustatymų ir informacijos saugojimui. | 13 mėnesių |
| __Secure-3PSID | Naudojama Google paslaugose vartotojo nustatymų ir informacijos saugojimui. | 13 mėnesių |
| _fbp | Facebook platformos slapukas. | 90 dienų |
| _fbc | Facebook platformos slapukas. | 90 dienų |
| datr | Facebook platformos slapukas. | 1 metai |

