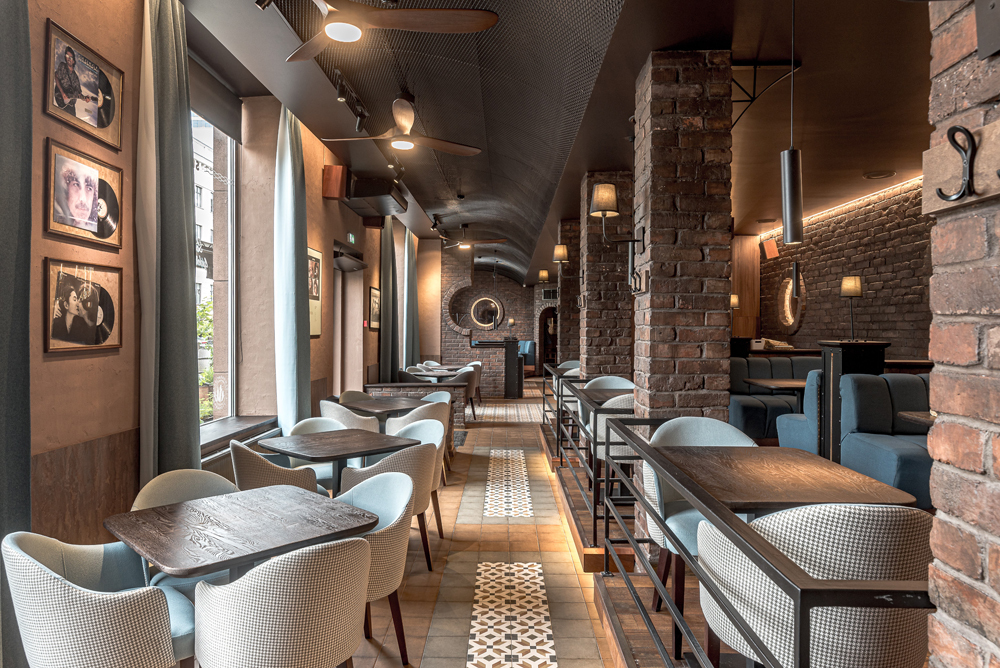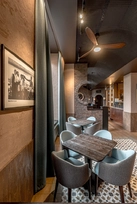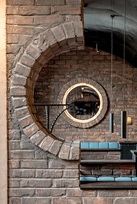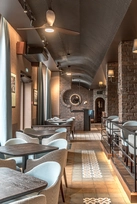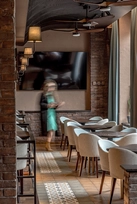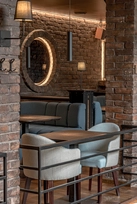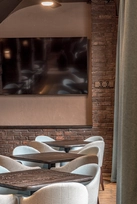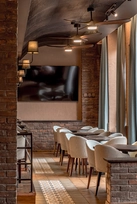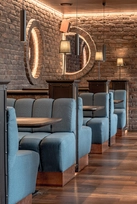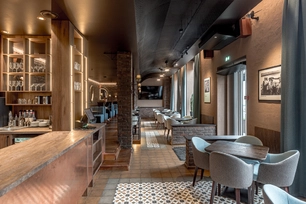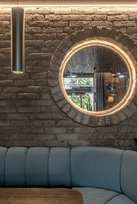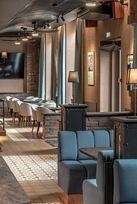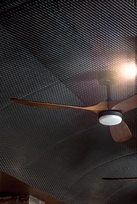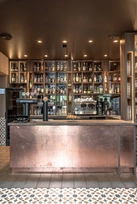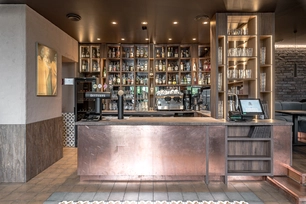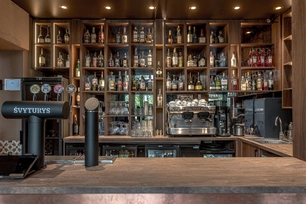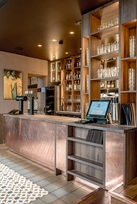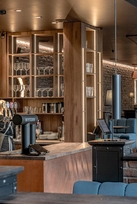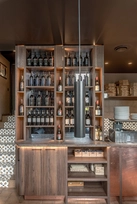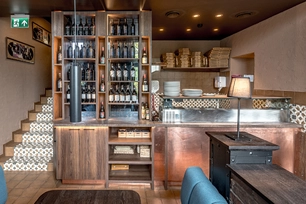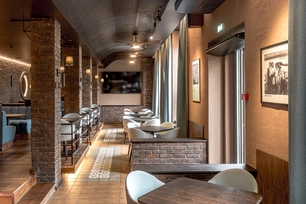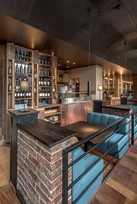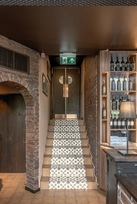Apie projektą:
Bendraautorė: Vilija Viliūtė
Šalis: Lietuva
Plotas: 130 m2
SUBMARINO restoranas
Pirminės Submarino idėjos autorius prieš 20 metų buvo dizaineris Valdas Bručas. Gavome užduotį atnaujinti erdves, bet kad restoranas neprarastų savo dvasios ir nuotaikos!
Taigi, laikėmės principo nesunaikinti, o atkurti erdves, atnaujinti ir prikelti, šiek tiek įvedus naujų medžiagų ir formų. Pirmas dalykas pakeitėme ir sukūrėme naują plytelių raštą, atnaujinome visas pakeltas natūralaus medžio platformas, nulupome visas butaforines tiek gipsines, tiek metalines dekoro detales. O tuomet jau atgaivinome restoraną įvedę į jį mėlynąjį atspalvį, kuris atsirado tiek minkštasuoliuose tiek ir užuolaidose.
Perkūrėme ir visiškai pakeitėme pagrindinės restorano erdvės BARO formą, aukštį ir išplanavome jį taip, kad toje pačioje vietoje sutilptų dar daugiau, o atėjus lankytojui jį pasitiks naujutėlaitis iš VARIO skardos pagamintas baldas ir besišypsanti darbuotoja. Laužytas ir netaisyklingas lubų formas labai subtiliai pridengėme su metalinio tinklo lenkta konstrukcija, o iš jos kyšantys mediniai šviestuvai/ventiliatoriai ne tik vėsina patalpos orą, bet ir tampa labai daili nauja restorano detalė. Restorano sienas iš geltono atspalvio pakeitėme kakavos atspalvio molio tinko sluoksniu. Taip pat suprojektavome nemažai sendintų veidrodžių, kurie apvaliomis formomis labai dailiai įsiliejo į restorano erdves, lyg čia jau seniai ir buvę. Žinoma juos dar papuošėme apšvietimu už jų.
EN
The original Submarinas concept was created 20 years ago by designer Valdas Bručas. Our task was to renovate the spaces while ensuring that the restaurant retains its spirit and atmosphere!
So, we followed the principle of not destroying, but restoring spaces, renewing and resurrecting them, with a little introduction of new materials and forms.
The first thing we did was change and create a new tile pattern, refurbish all the raised natural wood platforms, peel off all the props, both plaster and metal decor pieces. And then we revived the restaurant by introducing a blue shade, which appeared both in the soft benches and in the curtains.
We redesigned and completely changed the shape and height of the BAR, the main space of the restaurant, and planned it in such a way that it fits even more in the same place, and when the visitor arrives, he will be greeted by a brand-new piece of furniture made of COPPER tin and a smiling employee.
We very delicately covered the broken and irregular shapes of the ceiling with a curved structure of metal mesh, and the wooden lights/fans protruding from it not only cool the air in the room, but also become a very beautiful new detail of the restaurant.
We changed the walls of the restaurant from yellow to a layer of cocoa-colored clay plaster. We also designed a number of aged mirrors, which in their round shapes very nicely blended into the restaurant spaces, as if they had been here a long time ago. Of course, we also decorated them with lighting behind them.
Nuotraukos: Benas Šileika
© 2025 visos teisės saugomos
Norėdami išsaugoti, prisijunkite.
Siekdami užtikrinti geriausią Jūsų naršymo patirtį, šiame portale naudojame slapukus.
Daugiau informacijos ir pasirinkimo galimybių rasite paspaudus mygtuką „Nustatymai“.
Jei ateityje norėsite pakeisti šį leidimą, tą galėsite bet kada galėsite padaryti paspaudžiant portalo apačioje esančią „Slapukų nustatymai“ nuorodą.
Tai portalo veikimui būtini slapukai, kurie yra įjungti visada. Šių slapukų naudojimą galima išjungti tik pakeitus naršyklės nuostatas.
| Pavadinimas | Aprašymas | Galiojimo laikas |
|---|---|---|
| storage_consent | Šiame slapuke išsaugoma informacija, kurias šiuose nustatymuose matomų slapukų grupes leidžiate naudoti. | 365 dienos |
| PHPSESSID | Sesijos identifikacinis numeris, reikalingas bazinių portalo funkcijų (pavyzdžiui, galimybei prisijungti, užildyti užklausos formą ir kitų) veikimo užtrikinimui. | Iki naršyklės uždarymo |
| REMEMBERME | Prisijungimui prie asmeninės paskyros portale naudojamas slapukas. | 1 mėnuo |
| OAID | Portalo vidinės reklaminių skydelių valdymo sistemos slapukas. | 1 metai |
| __eoi | Saugumo paskirtį atliekantis Google paslaugose (Google AdSense, AdSense for Search, Display & Video 360, Google Ad Manager, Google Ads) naudojamas slapukas. | 6 mėnesiai |
| sender_popup_shown_* | Naujienlaiškio užsakymo formos nustatymai. | 1 mėnuo |
Slapukai skirti informacijos apie portalo lankomumą rinkimui.
| Pavadinimas | Aprašymas | Galiojimo laikas |
|---|---|---|
| _ga | Google Analytics statistikos slapukas | 2 metai |
| _ga_* | Google Analytics statistikos slapukas | 2 metai |
Rinkodaros arba reklamos slapukai, kurie naudojami siekiant parodyti pasiūlymus ar kitą informaciją, kuri galėtų Jus sudominti.
| Pavadinimas | Aprašymas | Galiojimo laikas |
|---|---|---|
| test_cookie | Naudojamas Google paslaugose (Google AdSense, AdSense for Search, Display & Video 360, Google Ad Manager, Google Ads). | 15 minučių |
| __Secure-3PAPISID | Naudojama Google paslaugose vartotojo nustatymų ir informacijos saugojimui. | 13 mėnesių |
| __Secure-3PSID | Naudojama Google paslaugose vartotojo nustatymų ir informacijos saugojimui. | 13 mėnesių |
| _fbp | Facebook platformos slapukas. | 90 dienų |
| _fbc | Facebook platformos slapukas. | 90 dienų |
| datr | Facebook platformos slapukas. | 1 metai |

