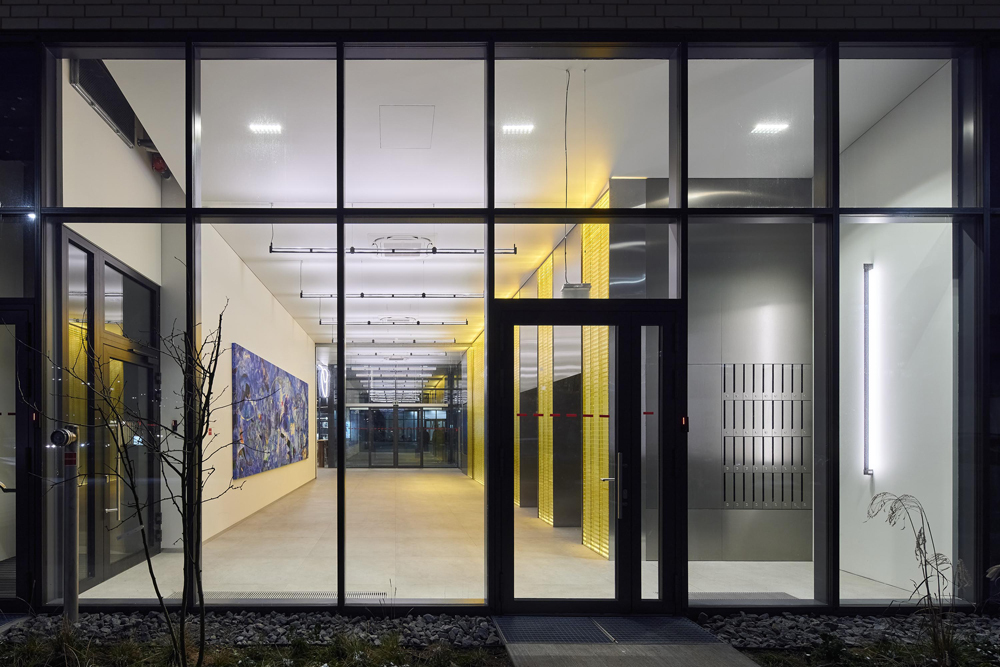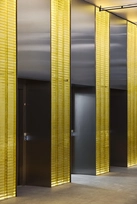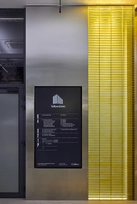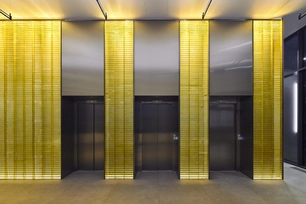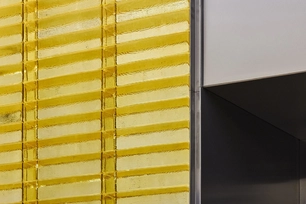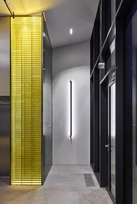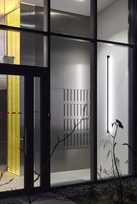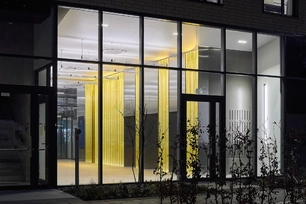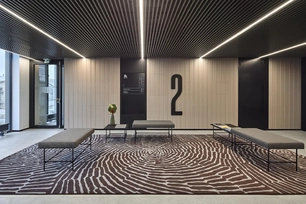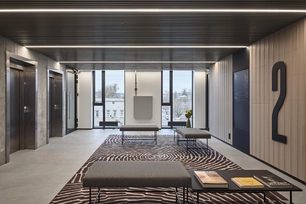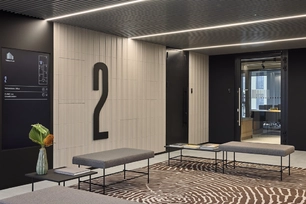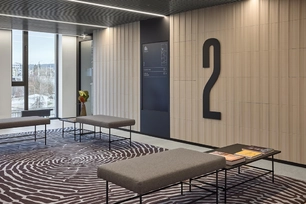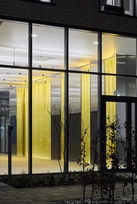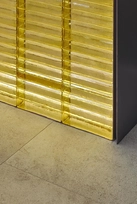Apie projektą:
Autorės: Laura D. ir Radvilė T.
Šalis: Lietuva
Plotas: 100 m2
Yellowstone verslo centro viešų erdvių interjeras
Pastato projekto autoriai „Paleko architektų studija“ labai aiškiai suformulavo, kokio pastato interjero norėtų. Formuojant bendrą pastato tūrio vientisumą interjero prioritetu buvo fasado plytų motyvas. Pasiūlėme lengvumo ir skaidrumo įspūdį sukuriančias stiklo plytas – estetišką ir laikui nepavaldų interjero elementą, – pasakoja interjero architektės. – Tai yra fasado plytų transformacija: eksterjere plytos pastelinės ir ramios, o viduje jos tampa šviesos akcentu. Natūraliai išsklaidyta šviesa paverčia erdvę unikalia ir atvira. Spalvų ir šviesos žaismas kuria neįprastą minimalistinį, tačiau netikėtą vizualinį efektą. Tai kažkas nauja ir nematyta, bet tuo pat metu ir puikiai žinoma.
Iš pagrindinio verslo centro holo liftu patenkama į kitų aukštų holus, kuriuose sukurtos jaukios poilsio zonos. Šios erdvės kurtos kiek ramesnių tonų. Jeigu pažvelgtume į pastato pjūvį, matytume pilkos spalvos tūrį, aptrauktą geltonu apvalkalu. Pasikartojantys dekoro elementai susieti su fasadu, kuriame naudota tekstūra primena atvirkštinį vertikalų mūro raštą su įspaustomis plytomis ir išryškintomis siūlėmis.
Interjere panaudota keramika, natūralios akmens masės plytelės, šiek tiek metalo, jaukumą kuria kiliminės dangos. Be vizualinės projekto dalies, mūsų dėmesys buvo sutelktas į lankytojo patirtį atvykus į verslo centrą. Su komanda nagrinėjome įvairius variantus ir naujausias technologijas, kurios lankytojams užtikrina patogią aplinką. Gerai sukurta patalpų informacinė sistema dar labiau sustiprina ne tik verslo centro, bet ir jame įsikūrusių įmonių įvaizdį.
EN
The authors of the building project "Paleko Architects Studio" very clearly formulated what kind of building interior they would like. When forming the overall integrity of the building volume, the priority of the interior was the motif of the facade bricks. We offered glass bricks that create the impression of lightness and transparency - an aesthetic and timeless interior element, - say the interior architects. - This is the transformation of the facade bricks: on the exterior, the bricks are pastel and calm, while on the inside they become an accent of light. Naturally diffused light makes the space unique and open. The play of colors and light creates an unusual minimalist, but unexpected visual effect. It is something new and unseen, but at the same time very well known.
From the lobby of the main business center, an elevator leads to the halls of the other floors, where cozy relaxation areas have been created. These spaces are created in somewhat calmer tones. If we look at the section of the building, we would see a gray volume covered with a yellow shell. Repetitive decor elements are linked to the facade, where the texture used is reminiscent of an inverted vertical masonry pattern with embossed bricks and highlighted seams.
Ceramics, natural stone tiles, a little metal are used in the interior, carpets create coziness. In addition to the visual part of the project, our attention was focused on the visitor's experience upon arrival at the business center. With the team, we examined various options and the latest technologies that ensure a comfortable environment for visitors. A well-designed indoor information system further strengthens the image of not only the business center, but also the companies located in it.
Nuotraukos: Norbert Tukaj
© 2025 visos teisės saugomos
Norėdami išsaugoti, prisijunkite.
Siekdami užtikrinti geriausią Jūsų naršymo patirtį, šiame portale naudojame slapukus.
Daugiau informacijos ir pasirinkimo galimybių rasite paspaudus mygtuką „Nustatymai“.
Jei ateityje norėsite pakeisti šį leidimą, tą galėsite bet kada galėsite padaryti paspaudžiant portalo apačioje esančią „Slapukų nustatymai“ nuorodą.
Tai portalo veikimui būtini slapukai, kurie yra įjungti visada. Šių slapukų naudojimą galima išjungti tik pakeitus naršyklės nuostatas.
| Pavadinimas | Aprašymas | Galiojimo laikas |
|---|---|---|
| storage_consent | Šiame slapuke išsaugoma informacija, kurias šiuose nustatymuose matomų slapukų grupes leidžiate naudoti. | 365 dienos |
| PHPSESSID | Sesijos identifikacinis numeris, reikalingas bazinių portalo funkcijų (pavyzdžiui, galimybei prisijungti, užildyti užklausos formą ir kitų) veikimo užtrikinimui. | Iki naršyklės uždarymo |
| REMEMBERME | Prisijungimui prie asmeninės paskyros portale naudojamas slapukas. | 1 mėnuo |
| OAID | Portalo vidinės reklaminių skydelių valdymo sistemos slapukas. | 1 metai |
| __eoi | Saugumo paskirtį atliekantis Google paslaugose (Google AdSense, AdSense for Search, Display & Video 360, Google Ad Manager, Google Ads) naudojamas slapukas. | 6 mėnesiai |
| sender_popup_shown_* | Naujienlaiškio užsakymo formos nustatymai. | 1 mėnuo |
Slapukai skirti informacijos apie portalo lankomumą rinkimui.
| Pavadinimas | Aprašymas | Galiojimo laikas |
|---|---|---|
| _ga | Google Analytics statistikos slapukas | 2 metai |
| _ga_* | Google Analytics statistikos slapukas | 2 metai |
Rinkodaros arba reklamos slapukai, kurie naudojami siekiant parodyti pasiūlymus ar kitą informaciją, kuri galėtų Jus sudominti.
| Pavadinimas | Aprašymas | Galiojimo laikas |
|---|---|---|
| test_cookie | Naudojamas Google paslaugose (Google AdSense, AdSense for Search, Display & Video 360, Google Ad Manager, Google Ads). | 15 minučių |
| __Secure-3PAPISID | Naudojama Google paslaugose vartotojo nustatymų ir informacijos saugojimui. | 13 mėnesių |
| __Secure-3PSID | Naudojama Google paslaugose vartotojo nustatymų ir informacijos saugojimui. | 13 mėnesių |
| _fbp | Facebook platformos slapukas. | 90 dienų |
| _fbc | Facebook platformos slapukas. | 90 dienų |
| datr | Facebook platformos slapukas. | 1 metai |

