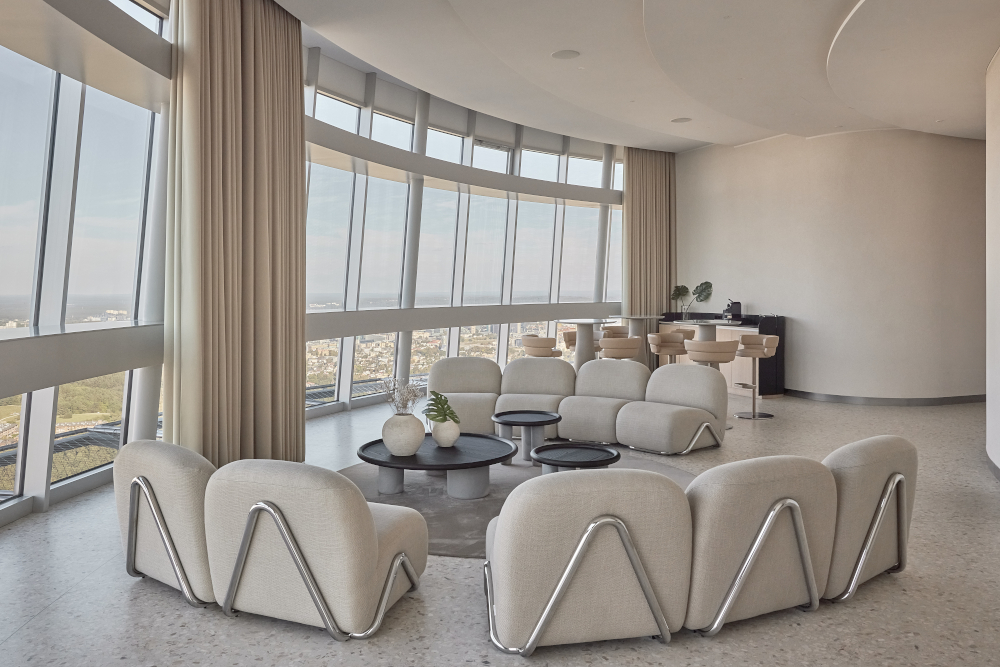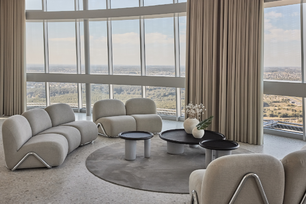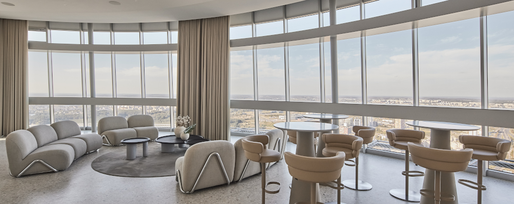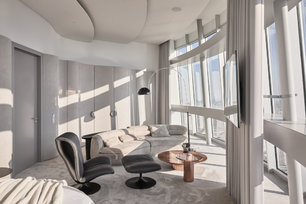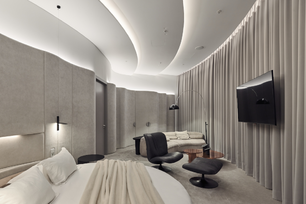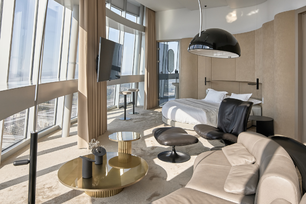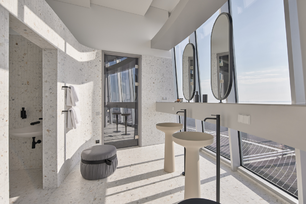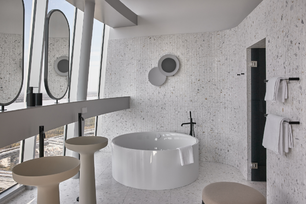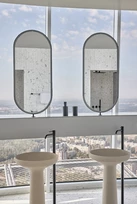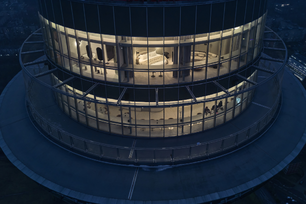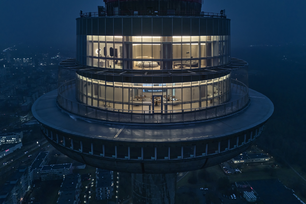Visuomeninis 2024 Nr. 210
Apie projektą:
Bendraautorė: Margarita Kubilienė
Šalis: Lietuva
Plotas: 594 m2
Debesys
Vilniaus televizijos bokšto viršutiniuose aukštuose (168-174 m aukštyje) sukurtos visuomeninės erdvės su išskirtiniais panoraminiais miesto vaizdais. Apvalaus plano aukštuose suprojektuota konferencijų/renginių salė susitikimams ar išskirtinėms šventėms, erdvus vestibiulis, dveji poilsio kambariai bei kavinė „Toliai“ kitame aukšte. Švelniai pasteliniuose interjeruose lankytojai kviečiami pasijusti tarsi ant debesų. Grakščios lenktos linijos atsikartoja lubose, balduose bei interjero detalėse. Šiam interjerui kurti minkšti banguojantys sieniniai skydai sumaniai slepia spintą, mini barą bei formuoja jaukiai apgaubiančią nišą apvaliai lovai. Interjere išsaugoti konstrukciniai „žiedai“ lango fone pasitarnauja kaip vientisas stalviršis tiek kavinėje, tiek apartamentuose, taip kviesdamas kiekvieną lankytoją prisiartinti bei kreipti žvilgsnį į iš aukštai atsiveriančius tolius.
EN
The upper floors of the Vilnius TV Tower (at a height of 168-174 meters) feature public spaces with exceptional panoramic city views. In the round-plan floors, a conference/event hall is designed for meetings or special celebrations, along with a spacious lobby, two relaxation rooms, and a café "Toliai" on another floor. In the softly pastel-colored interiors, visitors are invited to feel as if they are on a cloud. Elegant curved lines are repeated in the ceilings, furniture, and interior details. Soft, undulating wall panels cleverly conceal a wardrobe, mini bar, and form a cozy niche around the round bed. The structural "rings" preserved in the interior, set against the window backdrop, serve as a seamless countertop both in the café and the apartments, inviting every visitor to get closer and direct their gaze toward the distant views from above.
Nuotraukos: Norbet Tukaj

